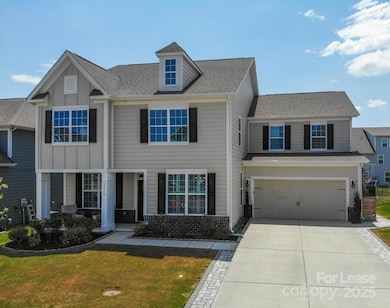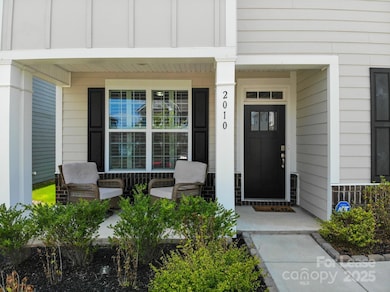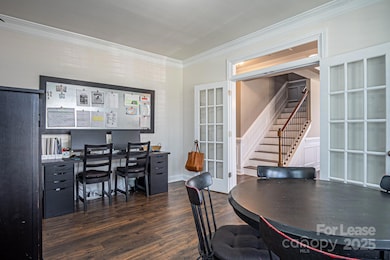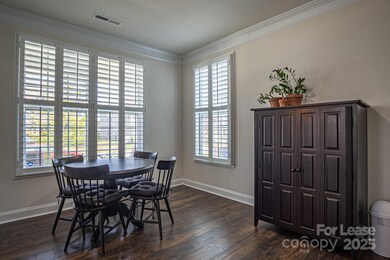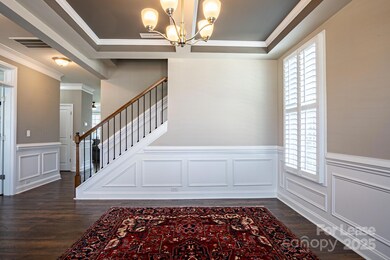2010 Saddlebred Dr Iron Station, NC 28080
Highlights
- Clubhouse
- Traditional Architecture
- Built-In Double Oven
- Catawba Springs Elementary School Rated A
- Community Pool
- Bar Fridge
About This Home
Experience refined living in eastern Lincoln County, just minutes from Denver. This spacious 5-bdrm, 4.5-bath home offers over 3,700 sq. ft. of well-designed living space & is a close to top-notch amenities, including a clubhouse w activity rooms, a 24-hour fitness center, a pool, & a playground. Located in the East Lincoln School District, the home features an open layout w a stylish kitchen showcasing granite counters, a large island, tile backsplash, stainless-steel appliances, & a gas cooktop. Laminate wood floors continue throughout the main level & upstairs, including the oversized primary suite—your own private retreat with plenty of space to unwind. Enjoy cozy evenings by the gas log fireplace or entertain in the fenced backyard, complete w an extended brick paver driveway & walkway. Home has an on-demand tankless water heater. The neighborhood is now fully built & no further construction planned.
Listing Agent
RE/MAX Crossroads Brokerage Email: onealhelms@gmail.com License #111319 Listed on: 07/13/2025

Home Details
Home Type
- Single Family
Est. Annual Taxes
- $3,343
Year Built
- Built in 2020
Lot Details
- Fenced
- Property is zoned PD-R
Parking
- 2 Car Attached Garage
- Driveway
Home Design
- Traditional Architecture
- Slab Foundation
Interior Spaces
- 2-Story Property
- Bar Fridge
- Living Room with Fireplace
Kitchen
- Built-In Double Oven
- Gas Cooktop
- Microwave
- Dishwasher
- Kitchen Island
Bedrooms and Bathrooms
Outdoor Features
- Front Porch
Schools
- Catawba Springs Elementary School
- East Lincoln Middle School
- East Lincoln High School
Utilities
- Heat Pump System
- Tankless Water Heater
- Cable TV Available
Listing and Financial Details
- Security Deposit $3,100
- Property Available on 7/13/25
- Tenant pays for all utilities
- 12-Month Minimum Lease Term
- Assessor Parcel Number 102215
Community Details
Recreation
- Community Playground
- Community Pool
- Trails
Additional Features
- The Farm At Ingleside Subdivision
- Clubhouse
Map
Source: Canopy MLS (Canopy Realtor® Association)
MLS Number: 4281013
APN: 102215
- 3022 Burnello Ct
- 3038 Burnello Ct
- 797 Latrobe Dr
- 813 Latrobe Dr Unit 365
- 1054 Thoroughbred Dr
- 3042 Burnello Ct
- 4023 Gozzi Dr
- 4027 Gozzi Dr
- 758 Latrobe Dr
- 5058 Antebellum Dr
- 5007 Grand Champion Ct
- 5043 Antebellum Dr
- 2085 Saddlebred Dr
- 2097 Saddlebred Dr
- 3129 Burnello Ct
- 336 Secretariat Dr
- 480 S Ingleside Farm Rd
- 320 Secretariat Dr
- 3193 Burnello Ct
- 608 Latrobe Dr
- 1058 Thoroughbred Dr
- 1063 Thoroughbred Dr
- 1076 Thoroughbred Dr
- 758 Latrobe Dr
- 305 Hemlock Bluff Ct
- 7779 Creek Park Dr
- 478 Doves Crest Ct
- 7210 Quail Hunt Dr
- 7355 Oxford Bluff Dr
- 612 Hamilton Park Dr
- 6857 Riverwalk Loop
- 2031 Killian Creek Dr
- 1332 Holly Rush Ln
- 7355 Sedgebrook Dr W
- 1079 Beckstead Ct
- 7671 W Berkeley Rd
- 7673 Natalie Commons Dr
- 7266 Kenyon Dr
- 1978 Ambrose Way
- 7977 Lucky Creek Ln

