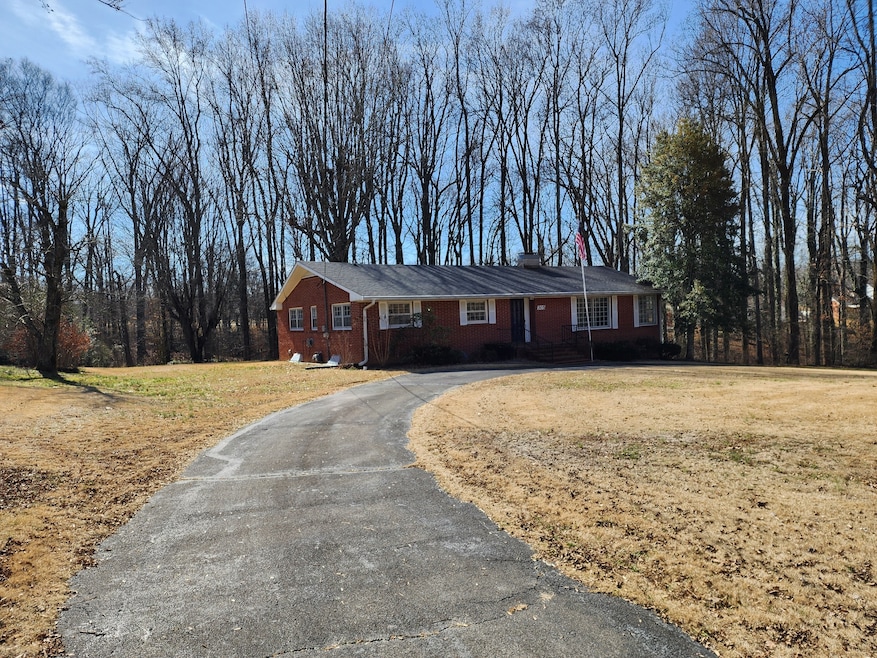
305 Jackie Dr Lawrenceburg, TN 38464
Highlights
- Deck
- No HOA
- Cooling Available
- Lawrenceburg Public Elementary School Rated A-
- Circular Driveway
- 1 Car Garage
About This Home
As of April 2025Great location/neighborhood. Close to town, schools ,shopping,& hospital. Tons of space/room in this home.. 3 bed,3 baths, large den/dining/kitchen area with fireplace, and built in shelving plus a gas log fireplace in basement. Large walkout basement with kitchen, full bath, plus other finished rooms, attached garage. Enjoy the screened porch year around perfect place to be in the summer or winter. Brick home has circular front drive ,with asphalt drive in front & back back of home,24x24 detached garage/ storage building. Property has 2 parcels, 096B B 002.00 / 096B B 001.00. Lot 52 & Lot 53
Last Agent to Sell the Property
Coldwell Banker Southern Realty Brokerage Phone: 9312424985 License #267486 Listed on: 01/30/2025

Co-Listed By
Coldwell Banker Southern Realty Brokerage Phone: 9312424985 License #374255
Home Details
Home Type
- Single Family
Est. Annual Taxes
- $1,693
Year Built
- Built in 1961
Lot Details
- 0.91 Acre Lot
- Lot Dimensions are 150x270
- Lot Has A Rolling Slope
Parking
- 1 Car Garage
- 2 Carport Spaces
- Circular Driveway
Home Design
- Brick Exterior Construction
- Shingle Roof
Interior Spaces
- 1,811 Sq Ft Home
- Property has 1 Level
- Wood Burning Fireplace
- Gas Fireplace
- Finished Basement
Flooring
- Carpet
- Vinyl
Bedrooms and Bathrooms
- 3 Main Level Bedrooms
- 3 Full Bathrooms
Outdoor Features
- Deck
Schools
- Lawrenceburg Public Elementary School
- E O Coffman Middle School
- Lawrence Co High School
Utilities
- Cooling Available
- Heating System Uses Natural Gas
Community Details
- No Home Owners Association
- Hood Hills Subdivision
Listing and Financial Details
- Assessor Parcel Number 096B B 00200 000
Ownership History
Purchase Details
Home Financials for this Owner
Home Financials are based on the most recent Mortgage that was taken out on this home.Purchase Details
Purchase Details
Similar Homes in the area
Home Values in the Area
Average Home Value in this Area
Purchase History
| Date | Type | Sale Price | Title Company |
|---|---|---|---|
| Warranty Deed | $265,000 | None Listed On Document | |
| Warranty Deed | $265,000 | None Listed On Document | |
| Quit Claim Deed | -- | -- | |
| Warranty Deed | $69,500 | -- |
Mortgage History
| Date | Status | Loan Amount | Loan Type |
|---|---|---|---|
| Open | $186,347 | New Conventional | |
| Closed | $186,347 | New Conventional |
Property History
| Date | Event | Price | Change | Sq Ft Price |
|---|---|---|---|---|
| 04/07/2025 04/07/25 | Sold | $265,000 | -8.3% | $146 / Sq Ft |
| 03/05/2025 03/05/25 | Pending | -- | -- | -- |
| 02/14/2025 02/14/25 | For Sale | $289,000 | 0.0% | $160 / Sq Ft |
| 02/05/2025 02/05/25 | Pending | -- | -- | -- |
| 01/30/2025 01/30/25 | For Sale | $289,000 | -- | $160 / Sq Ft |
Tax History Compared to Growth
Tax History
| Year | Tax Paid | Tax Assessment Tax Assessment Total Assessment is a certain percentage of the fair market value that is determined by local assessors to be the total taxable value of land and additions on the property. | Land | Improvement |
|---|---|---|---|---|
| 2024 | $1,693 | $54,475 | $5,000 | $49,475 |
| 2023 | $1,693 | $54,475 | $5,000 | $49,475 |
| 2022 | $1,693 | $54,475 | $5,000 | $49,475 |
| 2021 | $1,442 | $32,800 | $3,750 | $29,050 |
| 2020 | $1,442 | $32,800 | $3,750 | $29,050 |
| 2019 | $1,442 | $32,800 | $3,750 | $29,050 |
| 2018 | $1,442 | $32,800 | $3,750 | $29,050 |
| 2017 | $1,442 | $32,800 | $3,750 | $29,050 |
| 2016 | $1,442 | $32,800 | $3,750 | $29,050 |
| 2015 | $1,365 | $32,800 | $3,750 | $29,050 |
| 2014 | $1,280 | $30,750 | $3,750 | $27,000 |
Agents Affiliated with this Home
-

Seller's Agent in 2025
Barbara Smith
Coldwell Banker Southern Realty
(931) 242-4985
164 Total Sales
-
B
Seller Co-Listing Agent in 2025
Blake Smith
Coldwell Banker Southern Realty
(931) 242-2935
21 Total Sales
-

Buyer's Agent in 2025
Gina Old
RE/MAX
(931) 242-3625
225 Total Sales
Map
Source: Realtracs
MLS Number: 2785222
APN: 096B-B-002.00
- 302 Jackie Dr
- 407 Oakwood Dr
- 307 Pilkington Dr
- 317 Gale Ln
- 1539 Old Florence Rd
- 1051 Alex Dr
- 1 Post Oak Dr
- 0 White Oak Dr
- 36 White Oak Dr
- 0 Lexie Ln
- 1007 Old Florence Rd
- 107 Horseshoe Bend Rd
- 19 Horseshoe Bend Rd
- 308 Lee Ave
- 330 Cocke St
- 635 Old Florence Rd
- 910 Willow Dr
- 882 Prosser Rd
- 0 Horseshoe Bend Rd Unit RTC2539575
- 0 Horseshoe Bend Rd Unit RTC2539574






