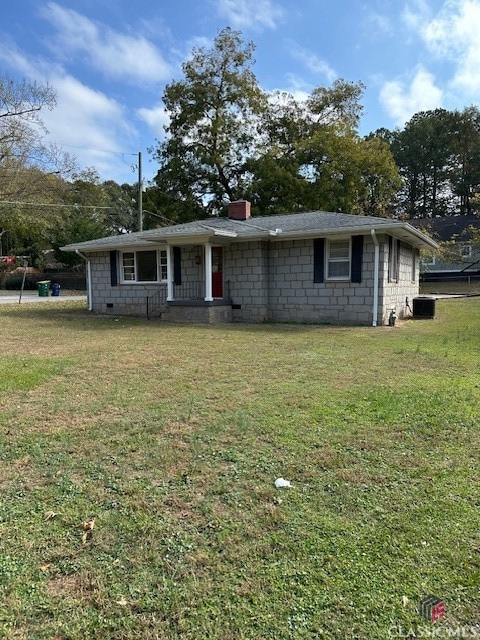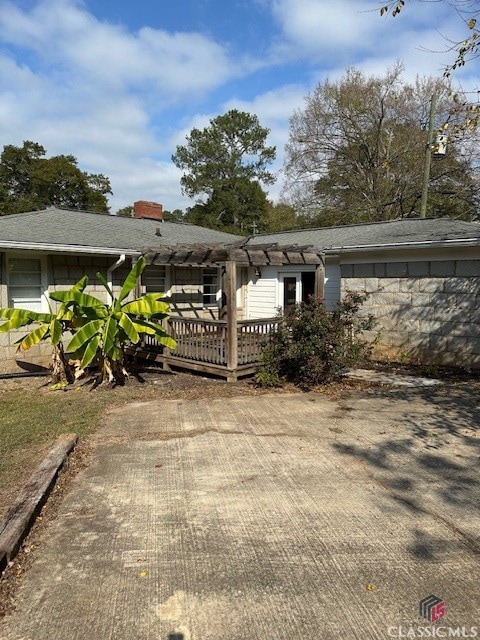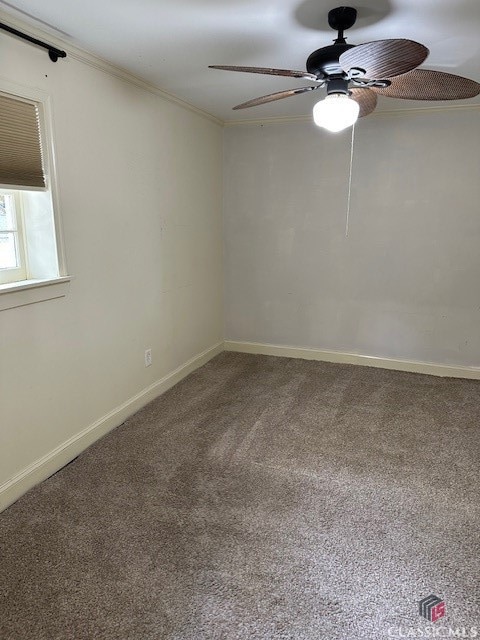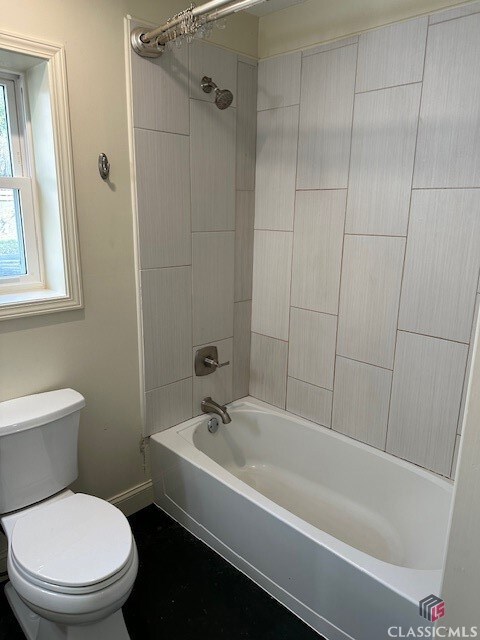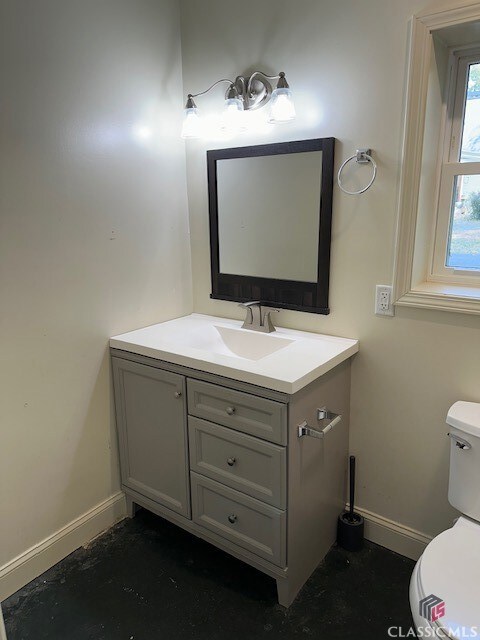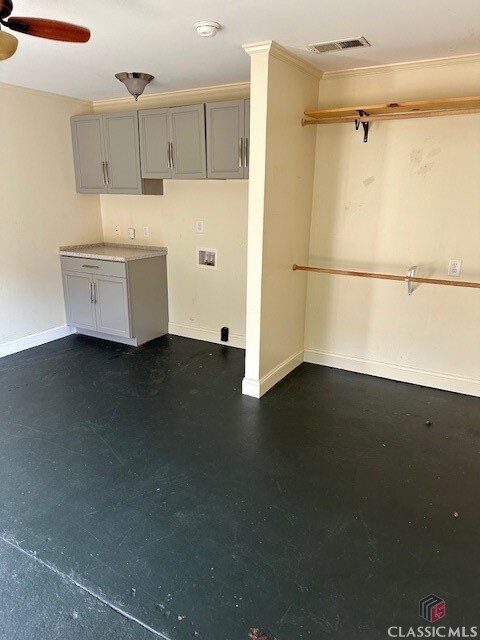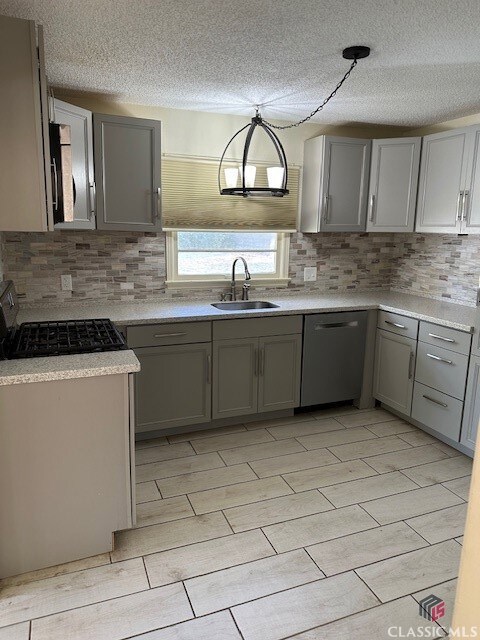305 King Ave Athens, GA 30606
Normaltown Neighborhood
3
Beds
2
Baths
1,900
Sq Ft
8,276
Sq Ft Lot
Highlights
- Deck
- Wood Flooring
- No HOA
- Johnnie Lay Burks Elementary School Rated A-
- 1 Fireplace
- Central Heating and Cooling System
About This Home
Spacious 3 to 4 bedroom home in the heart of Normaltown. Close to hospital, shopping and UGA. Unique stone exterior and large yard maintained by landlord. Updated kitchen and ready for immediate occupancy.
Home Details
Home Type
- Single Family
Est. Annual Taxes
- $2,990
Year Built
- Built in 1952
Parking
- 2 Parking Spaces
Home Design
- Stone
Interior Spaces
- 1,900 Sq Ft Home
- 1-Story Property
- 1 Fireplace
- Crawl Space
Kitchen
- <<convectionOvenToken>>
- Range<<rangeHoodToken>>
- <<microwave>>
- Dishwasher
- Disposal
Flooring
- Wood
- Carpet
- Concrete
Bedrooms and Bathrooms
- 3 Bedrooms
- 2 Full Bathrooms
Schools
- Elementary C
- Clarke Middle School
- Clarke Central High School
Additional Features
- Deck
- Central Heating and Cooling System
Community Details
- No Home Owners Association
- Normaltown Subdivision
Listing and Financial Details
- Security Deposit $2,400
- Assessor Parcel Number 122B31002
Map
Source: Savannah Multi-List Corporation
MLS Number: CM1023849
APN: 122B3-I-002
Nearby Homes
- 130 Westover Dr
- 134 Westover Dr
- 1257 W Hancock Ave Unit 1257
- 250 Sunset Dr
- 185 S Rocksprings St
- 586 Franklin St
- 586 Franklin St
- 134 S Chase St
- 550 Dearing St Unit 9
- 495 Clover St
- 267 Dubose Ave
- 659 Oglethorpe Ave
- 245 Gilmer St
- 667 Oglethorpe Ave
- 242 Magnolia St
- 435 N Church St Unit 3
- 530 Nantahala Ave Unit 530
- 400 Springdale St
- 1688 Prince Ave Unit 106
- 1 Jefferson Place Unit 6
