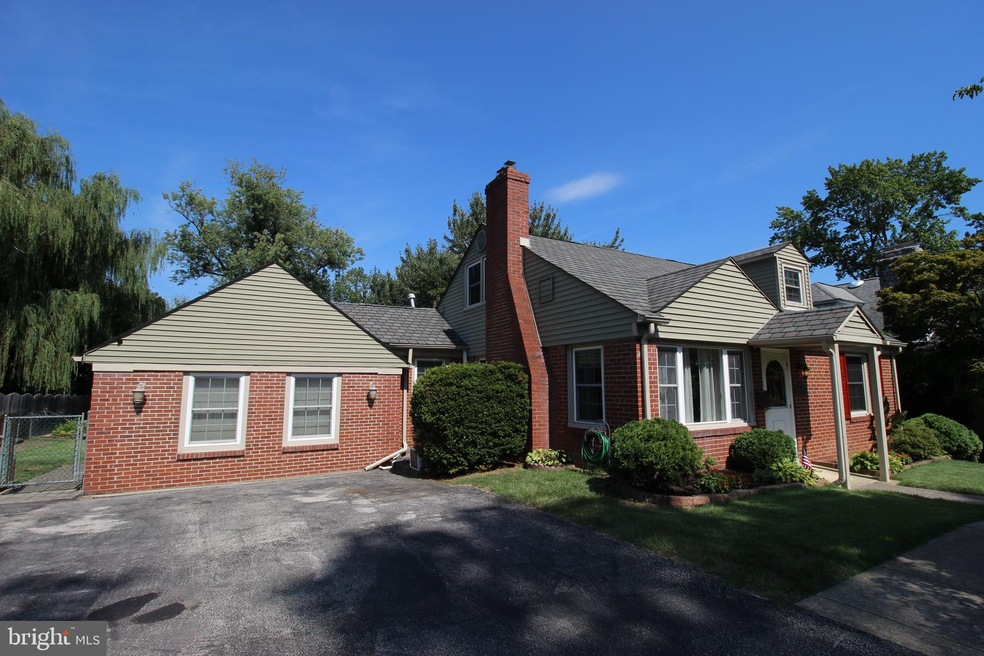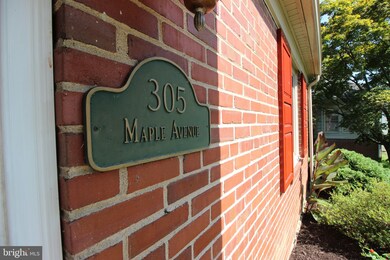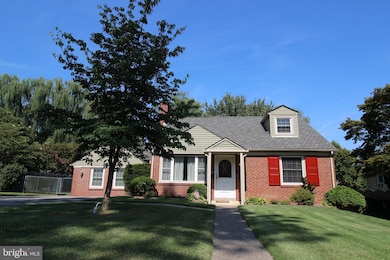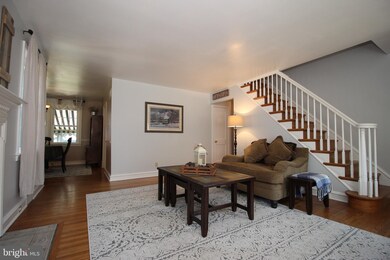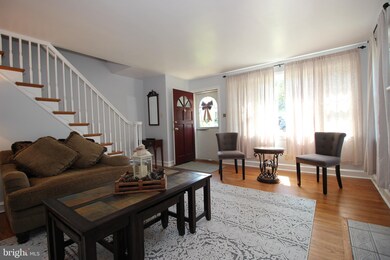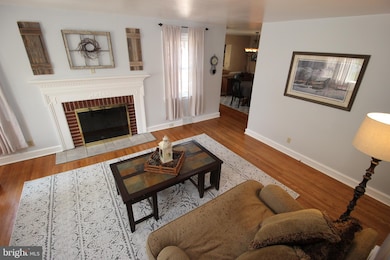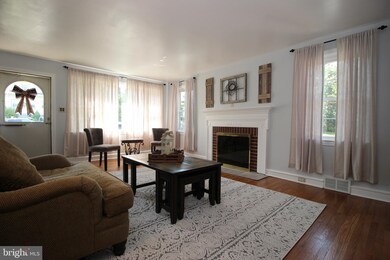
305 Maple Ave Drexel Hill, PA 19026
Garrettford NeighborhoodHighlights
- Above Ground Pool
- Cape Cod Architecture
- Main Floor Bedroom
- 0.34 Acre Lot
- Wood Flooring
- 2 Fireplaces
About This Home
As of October 2021Welcome to 305 Maple Avenue! This beautifully maintained 4 bedroom, two bathroom cape cod in Drexel Hill is an illusion of size and space. On 0.34 acres this property has more to offer than you’ll ever see from the curb.
This home has a large front yard and boasts parking for four or more in the double-wide driveway. Once you enter from the covered front door, you will find a bright living room with a large bay-window. You can continue to the left through the dining room and into the kitchen with an exit to the yard. Also, through the dining room, the homeowners had the 2-car garage converted into a great room with vaulted ceilings, a gas fireplace, plenty of windows, several subtly unique features and an additional exit to the yard
Back off of the living room you will find a hall closet, linen closet, the primary bedroom with his/her closets, a second spacious bedroom, a full bathroom and staircase to the basement.
After ascending the living room staircase to the second floor you will find two huge bedrooms and another full bathroom with shower stall. The right bedroom features a closet and reading nook and the bedroom on the left has a closet, built-in chest of drawers and dormer style storage units.
The massive backyard includes 3 sheds, a 5ft above ground 18’x36’ pool, a dog run, a fenced in oversized paver raised patio with sunsetter awning and several gates, as well as, plenty of space for a garden, yard games and more!
The home also has a full, dry basement with laundry, a RainSoft water treatment system, Reverse Osmosis water filtration systems, dual air conditioners and a Dual Axis Solar Tracker Solar system with 8 panels. Included in the sale is a 32” zero turn mower, a deep freezer in the basement, and more.
Agent is related to sellers.
Home Details
Home Type
- Single Family
Year Built
- Built in 1950
Lot Details
- 0.34 Acre Lot
- Privacy Fence
- Wood Fence
- Chain Link Fence
- Level Lot
- Back and Front Yard
Home Design
- Cape Cod Architecture
- Brick Exterior Construction
- Pitched Roof
- Shingle Roof
Interior Spaces
- 2,138 Sq Ft Home
- Property has 2 Levels
- Ceiling Fan
- Recessed Lighting
- 2 Fireplaces
- Brick Fireplace
- Gas Fireplace
- Awning
- Bay Window
- Window Screens
Kitchen
- Gas Oven or Range
- Built-In Microwave
- Dishwasher
Flooring
- Wood
- Carpet
Bedrooms and Bathrooms
Laundry
- Dryer
- Washer
Basement
- Basement Fills Entire Space Under The House
- Laundry in Basement
Parking
- 4 Parking Spaces
- 4 Driveway Spaces
Eco-Friendly Details
- Solar owned by seller
Pool
- Above Ground Pool
- Fence Around Pool
- Pool Equipment Shed
Outdoor Features
- Patio
- Wood or Metal Shed
Schools
- Garrettford Elementary School
- Drexel Hill Middle School
- Upper Darby Senior High School
Utilities
- Central Air
- Hot Water Heating System
- Water Treatment System
- Natural Gas Water Heater
Community Details
- No Home Owners Association
- Kellyville Oakview Subdivision
Listing and Financial Details
- Tax Lot 125-000
- Assessor Parcel Number 16-12-00470-02
Ownership History
Purchase Details
Home Financials for this Owner
Home Financials are based on the most recent Mortgage that was taken out on this home.Purchase Details
Home Financials for this Owner
Home Financials are based on the most recent Mortgage that was taken out on this home.Map
Similar Homes in the area
Home Values in the Area
Average Home Value in this Area
Purchase History
| Date | Type | Sale Price | Title Company |
|---|---|---|---|
| Deed | $320,000 | Settlement Engine | |
| Deed | $130,000 | -- |
Mortgage History
| Date | Status | Loan Amount | Loan Type |
|---|---|---|---|
| Open | $304,000 | New Conventional | |
| Previous Owner | $91,800 | New Conventional | |
| Previous Owner | $50,000 | Credit Line Revolving | |
| Previous Owner | $40,000 | Unknown | |
| Previous Owner | $123,500 | No Value Available |
Property History
| Date | Event | Price | Change | Sq Ft Price |
|---|---|---|---|---|
| 10/27/2021 10/27/21 | Sold | $320,000 | +6.7% | $150 / Sq Ft |
| 09/10/2021 09/10/21 | For Sale | $299,900 | -6.3% | $140 / Sq Ft |
| 08/31/2021 08/31/21 | Off Market | $320,000 | -- | -- |
| 08/19/2021 08/19/21 | For Sale | $299,900 | -- | $140 / Sq Ft |
Tax History
| Year | Tax Paid | Tax Assessment Tax Assessment Total Assessment is a certain percentage of the fair market value that is determined by local assessors to be the total taxable value of land and additions on the property. | Land | Improvement |
|---|---|---|---|---|
| 2024 | $9,398 | $222,230 | $59,250 | $162,980 |
| 2023 | $9,310 | $222,230 | $59,250 | $162,980 |
| 2022 | $9,060 | $222,230 | $59,250 | $162,980 |
| 2021 | $12,216 | $222,230 | $59,250 | $162,980 |
| 2020 | $9,009 | $139,270 | $47,680 | $91,590 |
| 2019 | $8,851 | $139,270 | $47,680 | $91,590 |
| 2018 | $8,749 | $139,270 | $0 | $0 |
| 2017 | $8,521 | $139,270 | $0 | $0 |
| 2016 | $764 | $139,270 | $0 | $0 |
| 2015 | $780 | $139,270 | $0 | $0 |
| 2014 | $764 | $139,270 | $0 | $0 |
Source: Bright MLS
MLS Number: PADE2005446
APN: 16-12-00470-02
- 320 Maple Ave
- 320 Abbey Terrace
- 347 Abbey Terrace
- 309 Edmonds Ave
- 296 W Plumstead Ave
- 247 Burmont Rd
- 3419 Brunswick Ave
- 268 Burmont Rd
- 360 Edmonds Ave
- 222 W Plumstead Ave
- 365 Kirks Ln
- 356 Upland Way
- 3817 Berkley Ave
- 241 Blanchard Rd
- 202 Berkley Ave
- 417 Burmont Rd
- 401 Irvington Rd
- 346 Lakeview Ave
- 475 Harper Ave
- 298 Bryn Mawr Ave
