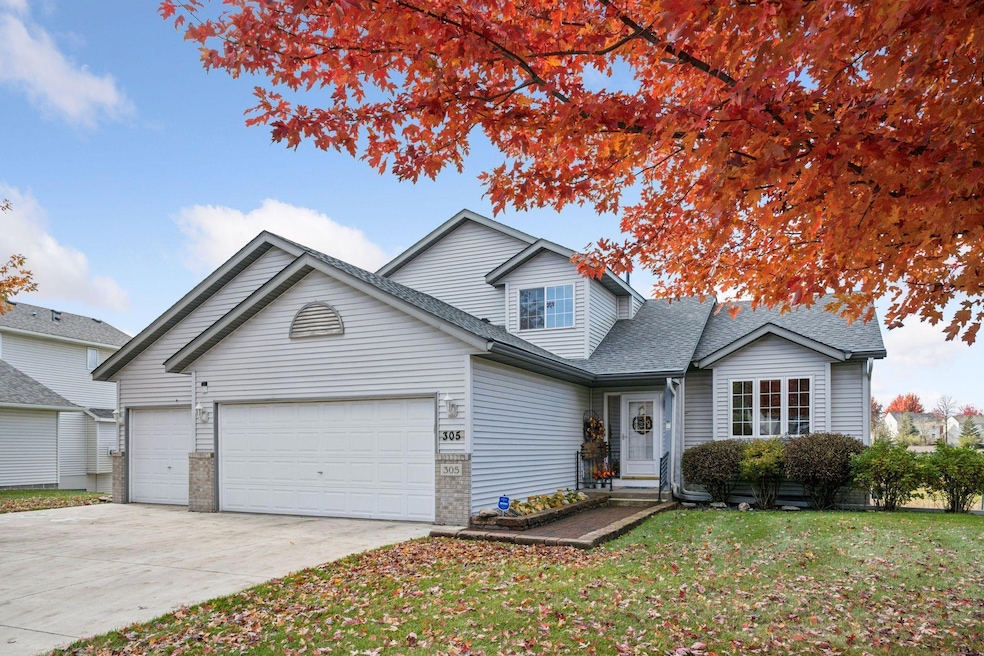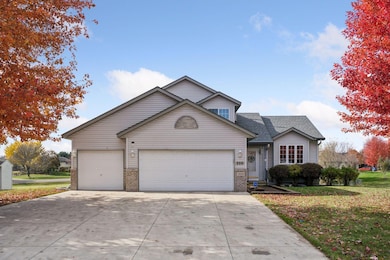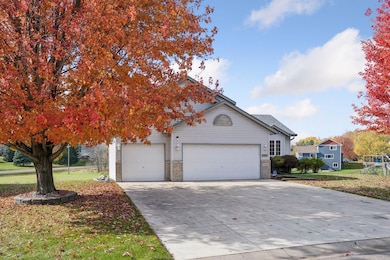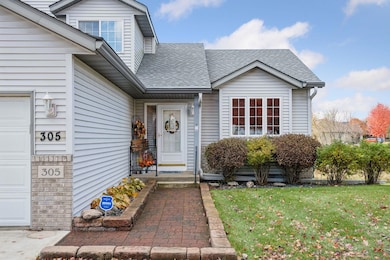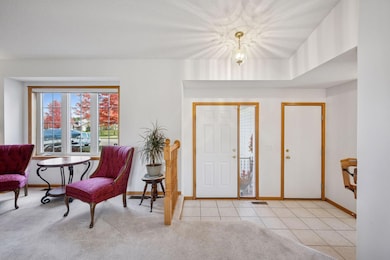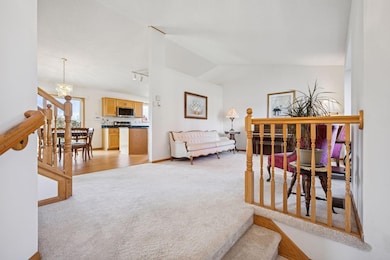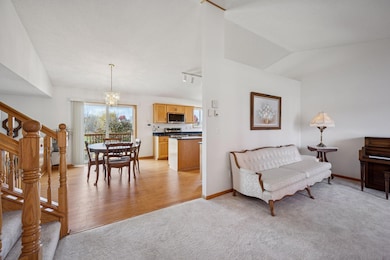305 Maple Knoll Way NW Saint Michael, MN 55376
Estimated payment $2,438/month
Highlights
- Deck
- Mud Room
- Walk-In Pantry
- Fieldstone Elementary School Rated A
- No HOA
- Stainless Steel Appliances
About This Home
Welcome to this beautifully maintained house you get to call home! Located in a quiet neighborhood and within walking distance to downtown St. Michael and all the city has to offer. As soon as you pull in, you are greeted by an oversized concrete driveway and insulated three-car garage. A welcoming paver walkway leads you to the front door. Once you step into your large front entry area, you’ll find an open-concept main level with plenty of windows surrounding you. The front living room is perfect for a sitting area and features a large window overlooking the front yard. The kitchen and dining area have updates you’re going to love! The kitchen offers brand new stainless steel appliances with a gas stove, granite countertops, and a large walk-in pantry. A double window over the sink lets you watch the kids skating on the pond in the winter and enjoy neighborhood activity. The dining area opens to a newer deck overlooking the backyard and adjacent city land — facing west, it’s a great spot to enjoy sunsets and watch storms roll in. Off the dining area is an open family room, perfect for relaxing or gathering with friends. You’ll also find a main-level bedroom, a half bath perfect for guests, and main-floor laundry. New hardwood flooring throughout the main level highlights all the great features this space has to offer. Upstairs, the primary bedroom includes a walk-in closet and a private 3⁄4 bath with a walk-in shower. Two additional bedrooms and a full bath complete the upper level. The lower level features brand new carpet in the family room and the non-conforming fifth bedroom. It also walks out to a paver patio, perfect for enjoying your backyard. There’s plenty of storage in the unfinished utility room, and plumbing is already in place for an additional bathroom if desired. This home offers so much value with numerous updates, including brand new carpet in the lower level (2025), brand new water heater and water softener (2025), new kitchen appliances (2024), washer and dryer (2023), roof (2 years old), new hardwood flooring on the main level, and furnace and AC only 10 years old. Living in Saint Michael offers a friendly, welcoming community with great schools, parks, and trails — all just minutes from shopping, dining, and everyday conveniences.
Listing Agent
Keller Williams Classic Rlty NW Brokerage Phone: 763-290-8003 Listed on: 10/15/2025

Home Details
Home Type
- Single Family
Est. Annual Taxes
- $3,982
Year Built
- Built in 2000
Lot Details
- 0.27 Acre Lot
- Lot Dimensions are 123x112x123x83
- Few Trees
Parking
- 3 Car Attached Garage
- Parking Storage or Cabinetry
- Insulated Garage
- Garage Door Opener
Home Design
- Vinyl Siding
Interior Spaces
- 2-Story Property
- Mud Room
- Family Room
- Living Room
- Dining Room
- Storage Room
Kitchen
- Walk-In Pantry
- Cooktop
- Microwave
- Dishwasher
- Stainless Steel Appliances
- The kitchen features windows
Bedrooms and Bathrooms
- 4 Bedrooms
Laundry
- Laundry Room
- Dryer
- Washer
Finished Basement
- Walk-Out Basement
- Basement Fills Entire Space Under The House
- Sump Pump
- Drain
- Basement Storage
- Basement Window Egress
Eco-Friendly Details
- Air Exchanger
Outdoor Features
- Deck
- Patio
Utilities
- Forced Air Heating and Cooling System
- Humidifier
- Vented Exhaust Fan
- 200+ Amp Service
- Gas Water Heater
- Water Softener is Owned
Community Details
- No Home Owners Association
- Maple Ridge Estates Subdivision
Listing and Financial Details
- Assessor Parcel Number 114072005060
Map
Home Values in the Area
Average Home Value in this Area
Tax History
| Year | Tax Paid | Tax Assessment Tax Assessment Total Assessment is a certain percentage of the fair market value that is determined by local assessors to be the total taxable value of land and additions on the property. | Land | Improvement |
|---|---|---|---|---|
| 2025 | $3,982 | $382,500 | $115,000 | $267,500 |
| 2024 | $3,934 | $359,100 | $110,000 | $249,100 |
| 2023 | $3,936 | $374,400 | $113,400 | $261,000 |
| 2022 | $3,796 | $349,000 | $105,000 | $244,000 |
| 2021 | $3,754 | $290,900 | $75,000 | $215,900 |
| 2020 | $3,648 | $279,300 | $70,000 | $209,300 |
| 2019 | $3,532 | $266,200 | $0 | $0 |
| 2018 | $3,194 | $240,800 | $0 | $0 |
| 2017 | $3,016 | $223,500 | $0 | $0 |
| 2016 | $2,892 | $0 | $0 | $0 |
| 2015 | $2,860 | $0 | $0 | $0 |
| 2014 | -- | $0 | $0 | $0 |
Property History
| Date | Event | Price | List to Sale | Price per Sq Ft |
|---|---|---|---|---|
| 11/20/2025 11/20/25 | For Sale | $400,000 | 0.0% | $132 / Sq Ft |
| 11/18/2025 11/18/25 | Off Market | $400,000 | -- | -- |
| 10/31/2025 10/31/25 | For Sale | $400,000 | -- | $132 / Sq Ft |
Purchase History
| Date | Type | Sale Price | Title Company |
|---|---|---|---|
| Warranty Deed | $239,900 | -- | |
| Warranty Deed | $190,716 | -- |
Source: NorthstarMLS
MLS Number: 6797872
APN: 114-072-005060
- 411 Maple Knoll Way NW
- 10209 41st Place NE
- 409 5th St NW
- 10101 41st Place NE
- 10208 46th St NE
- 417 Birch Ave NW
- 9935 41st St NE
- 10349 49th St NE
- 3775 Kalland Ave NE
- 325 Central Ave W
- 9720 42nd St NE
- 9729 42nd St NE
- 11876 38th Cir NE
- 11911 38th Cir NE
- 9935 49th St NE
- 4946 Jansen Ave NE
- 4952 Jansen Ave NE
- 9779 49th St NE
- Kendall Plan at Anton Village
- Britt Plan at Anton Village
- 9 Heights Rd NE
- 5400 Kingston Ln NE
- 5066 Lander Ave NE
- 11811 Frankfort Pkwy NE
- 11910 Town Center Dr NE
- 10732 County Road 37 NE
- 2722 Jaber Ave NE
- 2325 Keystone Ave NE
- 6583 Linwood Dr NE
- 6182 Marlowe Ave NE
- 11480 51st Cir NE
- 11451 51st Cir NE
- 6339 Mason Ave NE
- 12408 69th Ln NE
- 7766 Lachman Ave NE Unit 7786
- 11686 8th St NE
- 13650 Marsh View Ave
- 14307 89th St NE
- 21235 Commerce Blvd
- 13600 Commerce Blvd
