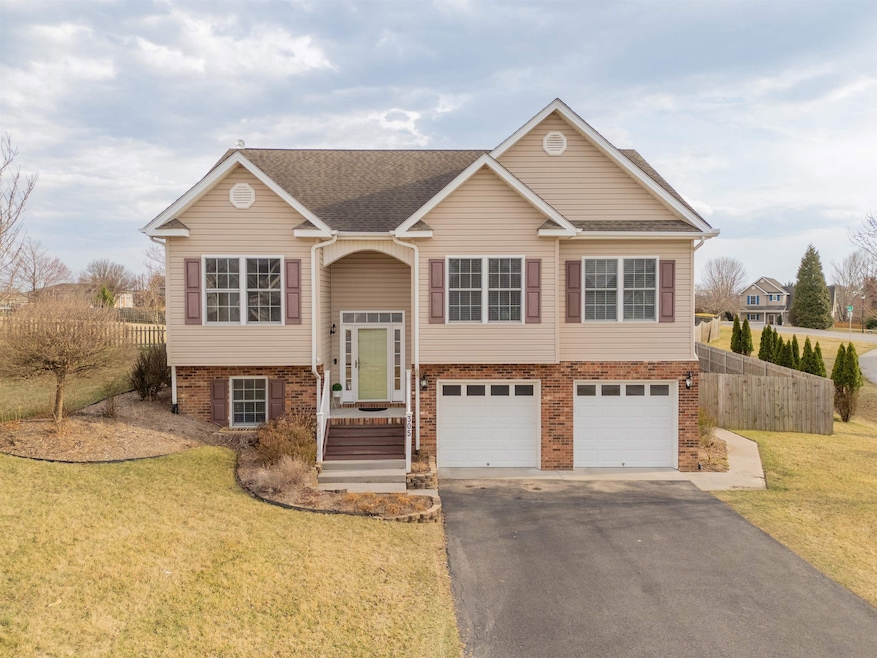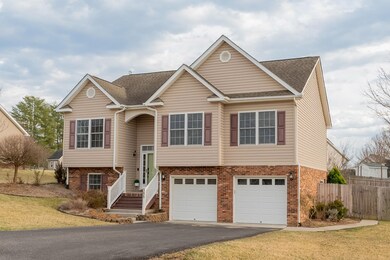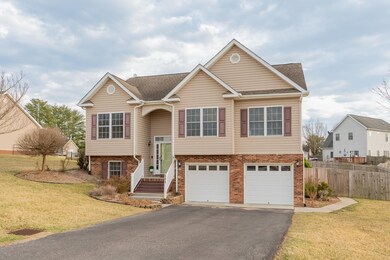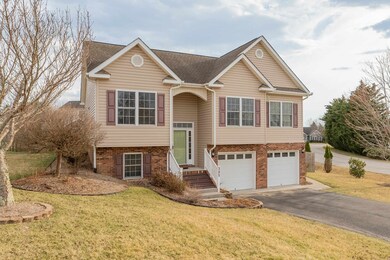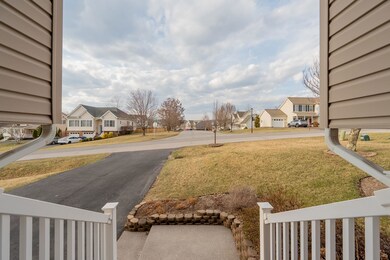
305 Meadow Dr Christiansburg, VA 24073
Highlights
- Custom Home
- Deck
- Main Floor Primary Bedroom
- Updated Kitchen
- Wood Flooring
- Fenced Yard
About This Home
As of May 2025Welcome to this beautifull, well constructed 4-bedroom, 3-bathroom home located in the highly sought-after Stafford Farm community! Enjoy a convenient location near the growing Uptown Christiansburg area, which offers plenty of shopping and dining options. The Huckleberry Trail and Huckleberry Park are within walking distance. Inside, you'll discover numerous updates including an outstanding kitchen featuring granite countertops and a stylish stone backsplash. It includes SS appliances with a gas range, a farmhouse sink, tiled flooring, and recessed lights. The main level boasts 9-foot ceilings, a cozy family room, hardwood flooring, a spacious primary suite with an updated bath and two large walk-in closets, along with two additional bedrooms and a full bath. The lower level offers a 4th bed/bath combo and a large family room perfect for larger gatherings. The fully fenced backyard features stunning landscaping and a charming pergola, making it the perfect outdoor retreat!
Last Agent to Sell the Property
RE/MAX 8 - Blacksburg License #0225077871 Listed on: 03/15/2025
Home Details
Home Type
- Single Family
Est. Annual Taxes
- $2,619
Year Built
- Built in 2004 | Remodeled
Lot Details
- 0.27 Acre Lot
- Fenced Yard
- Landscaped
- Garden
- Property is in very good condition
Home Design
- Custom Home
- Split Foyer
- Brick Exterior Construction
- Fire Rated Drywall
- Shingle Roof
- Vinyl Trim
Interior Spaces
- 2,326 Sq Ft Home
- Ceiling Fan
- Panel Doors
- Attic Access Panel
Kitchen
- Updated Kitchen
- Gas Range
- <<microwave>>
- Dishwasher
- Built-In or Custom Kitchen Cabinets
- Disposal
Flooring
- Wood
- Carpet
- Ceramic Tile
Bedrooms and Bathrooms
- 4 Bedrooms | 3 Main Level Bedrooms
- Primary Bedroom on Main
- Walk-In Closet
- 3 Full Bathrooms
Laundry
- Laundry on main level
- Washer and Electric Dryer Hookup
Finished Basement
- Walk-Out Basement
- 1 Bathroom in Basement
- 1 Bedroom in Basement
Parking
- 2 Car Garage
- Basement Garage
- Driveway
Outdoor Features
- Deck
- Patio
- Storage Shed
Schools
- Belview Elementary School
- Christiansburg Middle School
- Christiansburg High School
Utilities
- Forced Air Heating and Cooling System
- Heating System Uses Natural Gas
- Natural Gas Water Heater
Community Details
- Property has a Home Owners Association
- Association fees include common area maintenance
Listing and Financial Details
- Assessor Parcel Number 100386
Ownership History
Purchase Details
Home Financials for this Owner
Home Financials are based on the most recent Mortgage that was taken out on this home.Purchase Details
Home Financials for this Owner
Home Financials are based on the most recent Mortgage that was taken out on this home.Purchase Details
Home Financials for this Owner
Home Financials are based on the most recent Mortgage that was taken out on this home.Purchase Details
Purchase Details
Similar Homes in Christiansburg, VA
Home Values in the Area
Average Home Value in this Area
Purchase History
| Date | Type | Sale Price | Title Company |
|---|---|---|---|
| Deed | $450,000 | Fidelity National Title | |
| Warranty Deed | $435,000 | Fidelity National Title | |
| Deed | $287,000 | Fidelity National Title | |
| Deed | $235,000 | -- | |
| Deed | $250,000 | -- |
Mortgage History
| Date | Status | Loan Amount | Loan Type |
|---|---|---|---|
| Open | $450,000 | New Conventional | |
| Previous Owner | $262,000 | New Conventional | |
| Previous Owner | $258,300 | New Conventional | |
| Previous Owner | $242,165 | No Value Available |
Property History
| Date | Event | Price | Change | Sq Ft Price |
|---|---|---|---|---|
| 05/08/2025 05/08/25 | Sold | $450,000 | 0.0% | $193 / Sq Ft |
| 03/23/2025 03/23/25 | Pending | -- | -- | -- |
| 03/15/2025 03/15/25 | For Sale | $450,000 | +3.4% | $193 / Sq Ft |
| 09/12/2024 09/12/24 | Sold | $435,000 | +4.8% | $187 / Sq Ft |
| 08/11/2024 08/11/24 | Pending | -- | -- | -- |
| 08/08/2024 08/08/24 | For Sale | $414,900 | +44.6% | $178 / Sq Ft |
| 10/17/2019 10/17/19 | Sold | $287,000 | -1.0% | $130 / Sq Ft |
| 09/20/2019 09/20/19 | Pending | -- | -- | -- |
| 09/10/2019 09/10/19 | For Sale | $289,900 | -- | $132 / Sq Ft |
Tax History Compared to Growth
Tax History
| Year | Tax Paid | Tax Assessment Tax Assessment Total Assessment is a certain percentage of the fair market value that is determined by local assessors to be the total taxable value of land and additions on the property. | Land | Improvement |
|---|---|---|---|---|
| 2024 | $2,619 | $349,200 | $65,000 | $284,200 |
| 2023 | $2,444 | $349,200 | $65,000 | $284,200 |
| 2022 | $2,282 | $256,400 | $45,000 | $211,400 |
| 2021 | $2,282 | $256,400 | $45,000 | $211,400 |
| 2020 | $2,282 | $256,400 | $45,000 | $211,400 |
| 2019 | $2,282 | $256,400 | $45,000 | $211,400 |
| 2018 | $2,086 | $234,400 | $36,000 | $198,400 |
| 2017 | $2,086 | $234,400 | $36,000 | $198,400 |
| 2016 | $2,086 | $234,400 | $36,000 | $198,400 |
| 2015 | $2,086 | $234,400 | $36,000 | $198,400 |
| 2014 | $1,973 | $221,700 | $36,000 | $185,700 |
Agents Affiliated with this Home
-
Brian McHone

Seller's Agent in 2025
Brian McHone
RE/MAX
(540) 239-5901
158 Total Sales
-
Andrea Hammond
A
Buyer's Agent in 2025
Andrea Hammond
RE/MAX
(540) 808-8484
4 Total Sales
-
Ryan McCollum

Seller's Agent in 2024
Ryan McCollum
Long & Foster - Blacksburg
(540) 449-9733
129 Total Sales
-
S
Seller's Agent in 2019
Sheila Zellers
Long & Foster - Blacksburg
-
C
Buyer's Agent in 2019
Crystal Davis
Keller Williams Realty Roanoke
Map
Source: New River Valley Association of REALTORS®
MLS Number: 423444
APN: 100386
- 265 Hamilton Ave NW
- 365 John Adams Dr
- 705 Jefferson Cir
- 740 Jefferson Cir
- 340 Walters Dr
- 225 Patriot Way
- 820 Jefferson Cir
- 150 Sage Ln
- 145 Wistaria Dr
- 175 Wistaria Dr
- 200 Wistaria Dr
- 1235 Peppers Ferry Rd NW
- 1210 Stafford Dr
- 60 Florence Dr
- 180 Kays Dr
- 1931 Dominion Dr
- 430 Virginian Dr
- 180 Alexa Ln
- 220 Phoenix Blvd NW
- 1078 Round Meadow Dr
