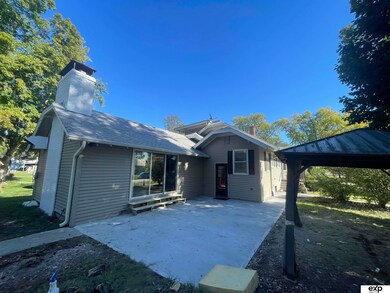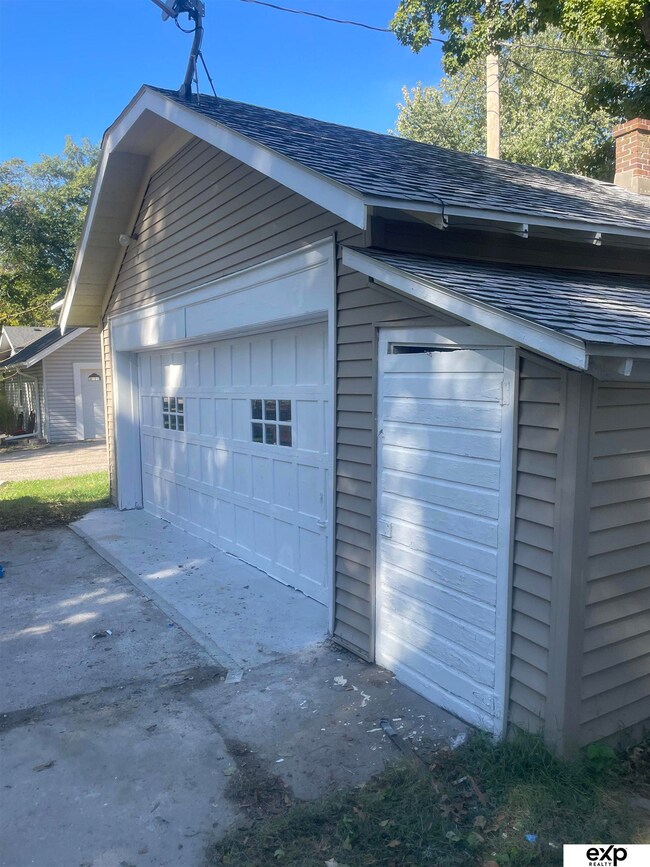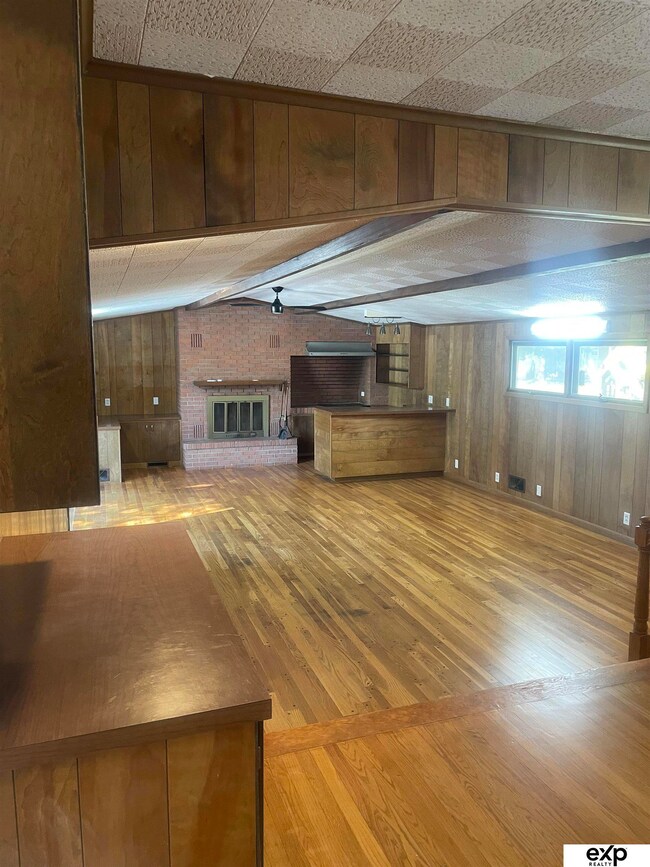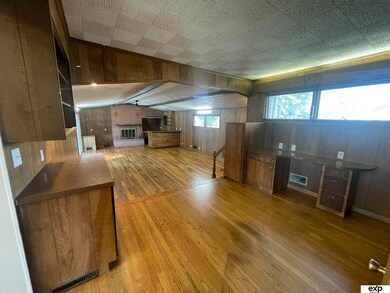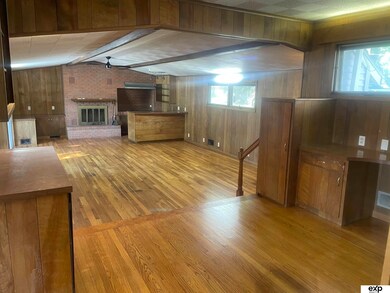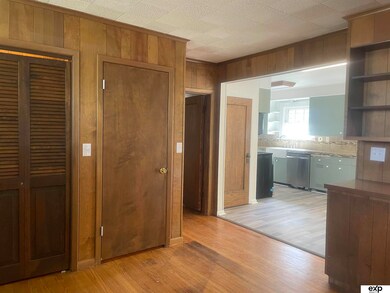
305 N 5th St Arlington, NE 68002
Estimated Value: $247,000 - $281,000
Highlights
- No HOA
- 2 Car Detached Garage
- Forced Air Heating and Cooling System
- Arlington Elementary School Rated A
- Patio
About This Home
As of November 2023This charming PRE-INSPECTED 1.5 story corner lot home in Arlington School District boasts a brand new roof and a newly constructed patio, making it perfect for outdoor gatherings. Inside, you'll find original hardwood floors throughout the spacious floor plan, with a basement offering the potential for additional square footage. With the added bonus of a detached garage with a shop area, and just a 20-minute drive to Omaha, this property offers a blend of classic charm and modern convenience.AMA. Seller is a licensed agent in the state of NE.
Last Listed By
eXp Realty LLC Brokerage Phone: 402-990-7423 License #20190783 Listed on: 09/18/2023

Home Details
Home Type
- Single Family
Est. Annual Taxes
- $3,730
Year Built
- Built in 1927
Lot Details
- 8,276 Sq Ft Lot
- Lot Dimensions are 60 x 140
Parking
- 2 Car Detached Garage
Home Design
- Block Foundation
Interior Spaces
- 1.5-Story Property
- Partial Basement
Bedrooms and Bathrooms
- 3 Bedrooms
- 3 Bathrooms
Outdoor Features
- Patio
Schools
- Arlington Elementary And Middle School
- Arlington High School
Utilities
- Forced Air Heating and Cooling System
- Heating System Uses Gas
Community Details
- No Home Owners Association
Listing and Financial Details
- Assessor Parcel Number 890034657
Ownership History
Purchase Details
Home Financials for this Owner
Home Financials are based on the most recent Mortgage that was taken out on this home.Purchase Details
Home Financials for this Owner
Home Financials are based on the most recent Mortgage that was taken out on this home.Purchase Details
Purchase Details
Similar Homes in Arlington, NE
Home Values in the Area
Average Home Value in this Area
Purchase History
| Date | Buyer | Sale Price | Title Company |
|---|---|---|---|
| Den Homes Llc | $143,000 | Spyglass Title | |
| Hicks Scott | $795,000 | None Listed On Document | |
| Cady Jon R | -- | None Available | |
| Cady Jon R | -- | None Available |
Mortgage History
| Date | Status | Borrower | Loan Amount |
|---|---|---|---|
| Open | Den Homes Llc | $163,000 |
Property History
| Date | Event | Price | Change | Sq Ft Price |
|---|---|---|---|---|
| 11/03/2023 11/03/23 | Sold | $240,000 | 0.0% | $88 / Sq Ft |
| 10/22/2023 10/22/23 | Pending | -- | -- | -- |
| 09/18/2023 09/18/23 | For Sale | $240,000 | -- | $88 / Sq Ft |
Tax History Compared to Growth
Tax History
| Year | Tax Paid | Tax Assessment Tax Assessment Total Assessment is a certain percentage of the fair market value that is determined by local assessors to be the total taxable value of land and additions on the property. | Land | Improvement |
|---|---|---|---|---|
| 2024 | $3,745 | $214,610 | $10,500 | $204,110 |
| 2023 | $3,745 | $202,620 | $10,500 | $192,120 |
| 2022 | $0 | $173,490 | $10,500 | $162,990 |
| 2021 | $0 | $161,160 | $10,500 | $150,660 |
| 2020 | $0 | $153,995 | $10,500 | $143,495 |
| 2019 | $0 | $147,530 | $10,500 | $137,030 |
| 2018 | $0 | $132,305 | $10,500 | $121,805 |
| 2017 | $0 | $119,850 | $10,500 | $109,350 |
| 2016 | -- | $119,850 | $10,500 | $109,350 |
| 2015 | -- | $114,120 | $10,500 | $103,620 |
| 2014 | -- | $120,340 | $10,500 | $109,840 |
Agents Affiliated with this Home
-
Nicole Headen

Seller's Agent in 2023
Nicole Headen
eXp Realty LLC
(402) 990-7423
334 Total Sales
-
Greg Eloge

Seller Co-Listing Agent in 2023
Greg Eloge
eXp Realty LLC
(402) 210-7668
134 Total Sales
-
Jay Wise

Buyer's Agent in 2023
Jay Wise
Nebraska Realty
(402) 657-2239
8 Total Sales
Map
Source: Great Plains Regional MLS
MLS Number: 22321671
APN: 890034657
- 425 W Eagle St
- 545 N 6th St
- 720 White Feather Ct
- 1225 Walnut Dr
- 855 N Poplar Dr
- 610 N 14th St
- 1440 Pine Tree Ct
- TBD Tbd
- 25421 County Road 30
- 6750 E Military Ave
- 8582 County Road 9
- 2214 N Aaron Way
- 2166 Aaron Way
- 2174 Aaron Way
- 2181 Aaron Way
- 2175 Aaron Way
- 2167 Aaron Way
- 2147 Aaron Way
- 2127 Aaron Way
- 2215 Aaron Way

