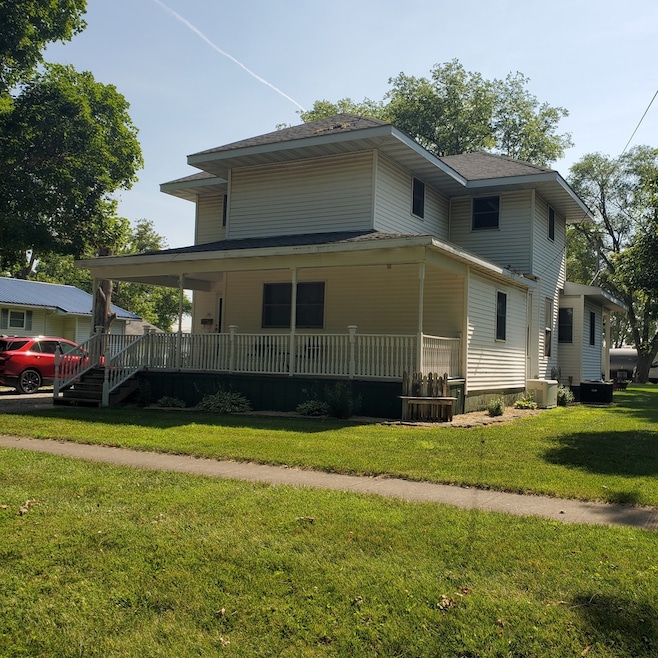
305 N Axtel Ave Milford, IL 60953
Estimated payment $1,356/month
Highlights
- Play Room
- Laundry Room
- Combination Kitchen and Dining Room
- Den
- Central Air
- Baseboard Heating
About This Home
You must see this beautiful 2 story home to appreciate all that it has to offer. Beautiful woodwork throughout the home. Open concept kitchen, living room & dining room. In floor heating in all of the first floor new in 2020. Kitchen remodeled a few years ago w/ new modern wood cabinets, reccessed lighting and an island, large dining room both with newer wood laminate floors. Large living room with gas fireplace. Down stairs ceiling fans ar remote controlled. Head upstairs with the original bannister that's been redone. Master bedroom has two large closets with mirrored doors. Upstairs bath includes a jeted tub for relaxing. Home has thermopane windows. Home has 2 attached garages. the larger 2 story garage has heated floor and living area/rec. area with toilet & shower. Boiler is 3 years old, roof aprox. 10 years old, a/c in 2024, whole house generator.
Home Details
Home Type
- Single Family
Est. Annual Taxes
- $1,836
Year Built
- Built in 1900 | Remodeled in 1995
Lot Details
- 0.28 Acre Lot
- Lot Dimensions are 94.4x132
- Property is zoned SINGL
Parking
- 4 Car Garage
- Parking Included in Price
Home Design
- Brick Foundation
- Block Foundation
Interior Spaces
- 1,950 Sq Ft Home
- 2-Story Property
- Gas Log Fireplace
- Family Room
- Living Room with Fireplace
- Combination Kitchen and Dining Room
- Den
- Play Room
- Partial Basement
- Laundry Room
Flooring
- Carpet
- Laminate
Bedrooms and Bathrooms
- 3 Bedrooms
- 3 Potential Bedrooms
- 2 Full Bathrooms
Schools
- Milford Comm Consolidated Elementary And Middle School
- Milford Comm Consolidated High School
Utilities
- Central Air
- Baseboard Heating
- Heating System Uses Steam
- Heating System Uses Natural Gas
- Radiant Heating System
Listing and Financial Details
- Homeowner Tax Exemptions
Map
Home Values in the Area
Average Home Value in this Area
Tax History
| Year | Tax Paid | Tax Assessment Tax Assessment Total Assessment is a certain percentage of the fair market value that is determined by local assessors to be the total taxable value of land and additions on the property. | Land | Improvement |
|---|---|---|---|---|
| 2024 | $3,672 | $45,040 | $4,330 | $40,710 |
| 2023 | $3,672 | $37,020 | $3,970 | $33,050 |
| 2022 | $3,010 | $35,430 | $3,800 | $31,630 |
| 2021 | $2,490 | $30,290 | $3,250 | $27,040 |
| 2020 | $2,394 | $28,220 | $3,030 | $25,190 |
| 2019 | $2,371 | $27,290 | $2,930 | $24,360 |
| 2018 | $2,348 | $26,570 | $2,850 | $23,720 |
| 2017 | $2,337 | $26,100 | $2,800 | $23,300 |
| 2016 | $2,354 | $26,100 | $2,800 | $23,300 |
| 2015 | $2,090 | $25,780 | $2,770 | $23,010 |
| 2014 | $2,090 | $25,310 | $2,720 | $22,590 |
| 2013 | $2,431 | $26,430 | $2,840 | $23,590 |
Property History
| Date | Event | Price | Change | Sq Ft Price |
|---|---|---|---|---|
| 07/28/2025 07/28/25 | Price Changed | $220,900 | -9.8% | $113 / Sq Ft |
| 06/25/2025 06/25/25 | For Sale | $244,900 | -- | $126 / Sq Ft |
Similar Homes in Milford, IL
Source: Midwest Real Estate Data (MRED)
MLS Number: 12403051
APN: 33-15-229-007
- 206 W Frederick St
- 112 N Pearl St
- 100 E Lyle St
- 205 N Park St
- 504 E Jones St
- 607 E Irving St
- 110 S Mansfield Ave
- 800th North Rd
- 762 N 1720 Rd E
- 1698 County Road 1000 N
- 211 Donovan St
- 291 Main St
- 151 Prairie St
- 1536 N 2200 Rd E
- 2399 E 1550 Rd N
- E 1600 Rd N
- 0 E 1600n Rd
- 207 Wilson Dr
- 1617 N 2000 Rd E
- 104 Central Ct






