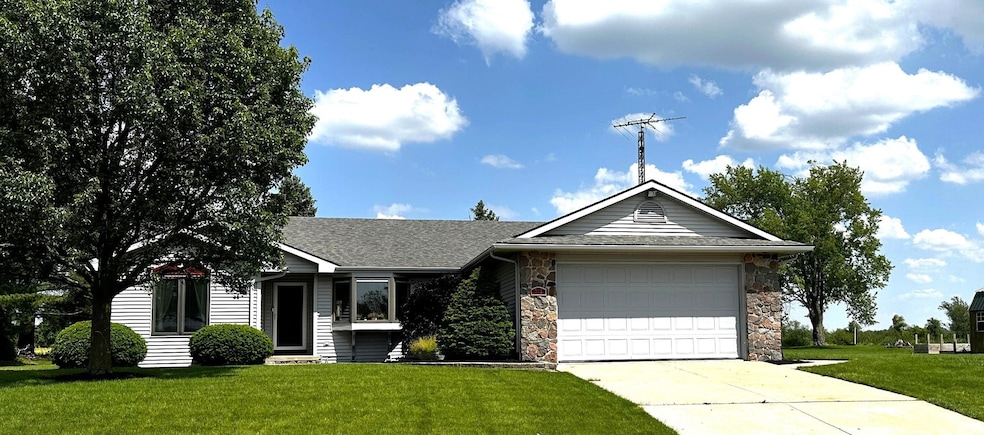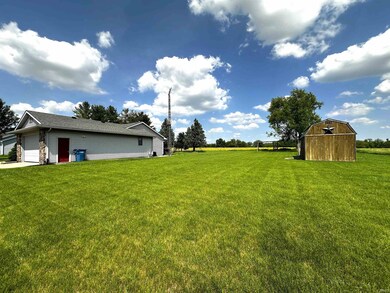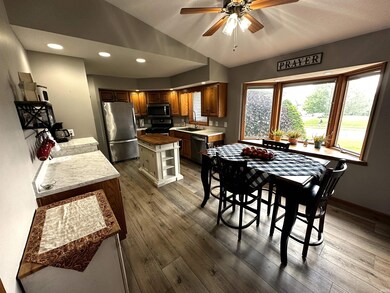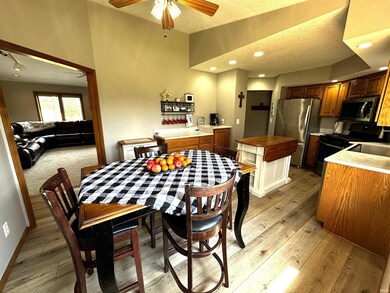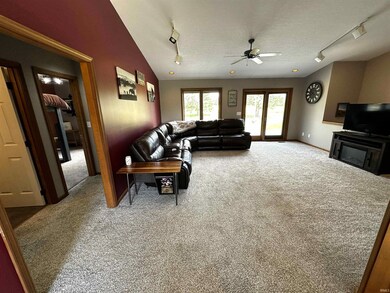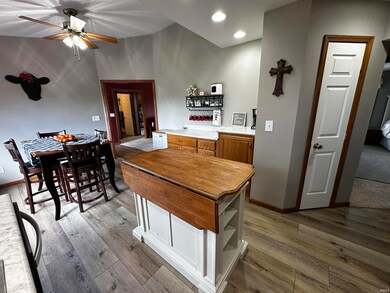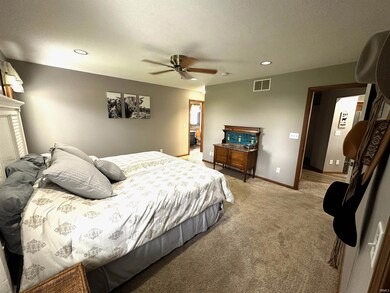
305 N Deborah Dr Fremont, IN 46737
Highlights
- Ranch Style House
- Corner Lot
- Forced Air Heating and Cooling System
- Fremont High School Rated A-
- 2 Car Attached Garage
- Central Vacuum
About This Home
As of July 2024Welcome to your dream home! This immaculately maintained 4-bedroom, 2-bathroom ranch offers the perfect blend of comfort, convenience, and serenity. Located on a double lot at the end of a quiet road, 305 Deborah is surrounded by fields and wildlife you can enjoy from the outdoor oasis in the back yard. A 12'x30' deck and stamped concrete firepit area are the centerpieces for fun summer nights. The property sells with a 12'x16' garden shed and two raised garden beds. Indoors, this house features a full finished basement for work or play. Featuruing spacious open living area as well as separate office for work or study, the basement is a great retreat. On the main level, the Primary bedroom freatures an ensuite bathroom, large walk-in closet, and additional storage closet. Main floor bedrooms are Jack and Jill style with a bathroom in between. The main-level living area is spacious and open with natural light and great views, providing a seemless indoor/ourdoor living experience. The kitchen breakfast nook features a large bay window that provides great natural light to bounce off of the updated Stainless Steel appliances that sell with the home. Other features include a dedicated laundry room and an insulated extra deep two-car garage with wash sink, hot and cold water spigots, and a fill pipe for the water softener located in the basement. Central Vac. Everything in this house is well thought out. Showings to begin on Thursday, March 21, 2024.
Last Agent to Sell the Property
Bartel & Company Brokerage Phone: 574-825-2115 Listed on: 03/18/2024
Home Details
Home Type
- Single Family
Est. Annual Taxes
- $1,580
Year Built
- Built in 1991
Lot Details
- 0.55 Acre Lot
- Corner Lot
- Level Lot
Parking
- 2 Car Attached Garage
Home Design
- Ranch Style House
- Poured Concrete
- Vinyl Construction Material
Interior Spaces
- Central Vacuum
Bedrooms and Bathrooms
- 4 Bedrooms
- 2 Full Bathrooms
Finished Basement
- Basement Fills Entire Space Under The House
- 1 Bedroom in Basement
Schools
- Fremont Elementary And Middle School
- Fremont High School
Utilities
- Forced Air Heating and Cooling System
- Heating System Uses Gas
Community Details
- Willow Prairie Subdivision
Listing and Financial Details
- Assessor Parcel Number 76-02-27-220-116.000-004
Ownership History
Purchase Details
Home Financials for this Owner
Home Financials are based on the most recent Mortgage that was taken out on this home.Purchase Details
Home Financials for this Owner
Home Financials are based on the most recent Mortgage that was taken out on this home.Purchase Details
Similar Homes in Fremont, IN
Home Values in the Area
Average Home Value in this Area
Purchase History
| Date | Type | Sale Price | Title Company |
|---|---|---|---|
| Warranty Deed | -- | Fidelity National Ttl Co Llc | |
| Warranty Deed | -- | Fidelity National Title Comp | |
| Warranty Deed | -- | -- |
Mortgage History
| Date | Status | Loan Amount | Loan Type |
|---|---|---|---|
| Open | $180,500 | New Conventional | |
| Previous Owner | $169,866 | FHA | |
| Previous Owner | $80,000 | New Conventional |
Property History
| Date | Event | Price | Change | Sq Ft Price |
|---|---|---|---|---|
| 07/01/2024 07/01/24 | Sold | $302,500 | 0.0% | $94 / Sq Ft |
| 05/31/2024 05/31/24 | Price Changed | $302,500 | -2.4% | $94 / Sq Ft |
| 05/30/2024 05/30/24 | Pending | -- | -- | -- |
| 05/25/2024 05/25/24 | Price Changed | $310,000 | -1.6% | $97 / Sq Ft |
| 05/10/2024 05/10/24 | Price Changed | $314,900 | -1.3% | $98 / Sq Ft |
| 04/10/2024 04/10/24 | Price Changed | $319,000 | -1.8% | $100 / Sq Ft |
| 03/18/2024 03/18/24 | For Sale | $324,900 | +87.7% | $101 / Sq Ft |
| 07/25/2018 07/25/18 | Sold | $173,100 | +2.1% | $96 / Sq Ft |
| 06/19/2018 06/19/18 | Pending | -- | -- | -- |
| 06/16/2018 06/16/18 | For Sale | $169,500 | -- | $94 / Sq Ft |
Tax History Compared to Growth
Tax History
| Year | Tax Paid | Tax Assessment Tax Assessment Total Assessment is a certain percentage of the fair market value that is determined by local assessors to be the total taxable value of land and additions on the property. | Land | Improvement |
|---|---|---|---|---|
| 2024 | $2,520 | $240,900 | $8,500 | $232,400 |
| 2023 | $1,565 | $231,700 | $8,100 | $223,600 |
| 2022 | $1,453 | $199,100 | $6,800 | $192,300 |
| 2021 | $1,385 | $188,100 | $6,800 | $181,300 |
| 2020 | $1,405 | $188,100 | $6,800 | $181,300 |
| 2019 | $1,168 | $164,800 | $6,800 | $158,000 |
| 2018 | $1,057 | $148,800 | $6,800 | $142,000 |
| 2017 | $911 | $130,400 | $6,800 | $123,600 |
| 2016 | $928 | $136,900 | $6,800 | $130,100 |
| 2014 | $758 | $136,500 | $11,300 | $125,200 |
| 2013 | $758 | $122,400 | $11,300 | $111,100 |
Agents Affiliated with this Home
-
Craig Blough

Seller's Agent in 2024
Craig Blough
Bartel & Company
(574) 238-1816
65 Total Sales
-
Patty Seutter

Buyer's Agent in 2024
Patty Seutter
Century 21 Bradley Realty, Inc
(260) 302-1899
130 Total Sales
-
Craig Ralston

Seller's Agent in 2018
Craig Ralston
RE/MAX
(260) 316-5566
63 Total Sales
-
Erica Amans

Buyer's Agent in 2018
Erica Amans
Coldwell Banker Real Estate Group
(260) 740-8673
144 Total Sales
Map
Source: Indiana Regional MLS
MLS Number: 202408837
APN: 76-02-27-220-116.000-004
- 708 E Spring St
- 4630 E State Road 120
- 407 N Ray St
- 405 E North St
- 409 N Sierer St
- 403 E Michael St
- TBD Indiana 120
- 205 W Swager Dr
- 200 Michael St
- 305 W Toledo St
- 307 W Toledo St
- 307 Prairie Ln
- 606 W Cora Ln
- 6405 N 300 E
- 00 N 300 Rd E
- 700 Nicholas Trail
- 50 Janedale Dr
- 380 Schaeffer Ct Fish Lake
- 1000 W Toledo St
- 1004 W Cora Ln
