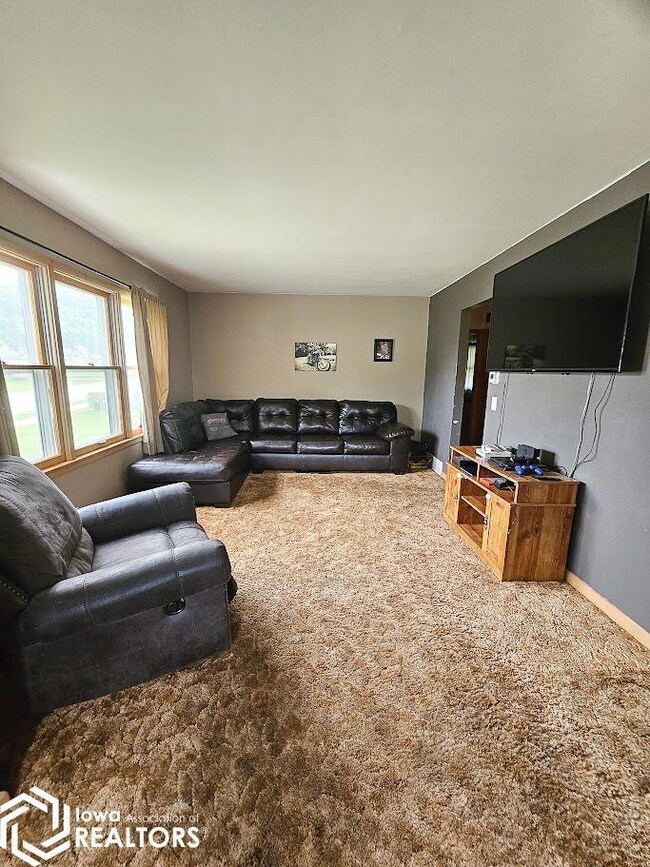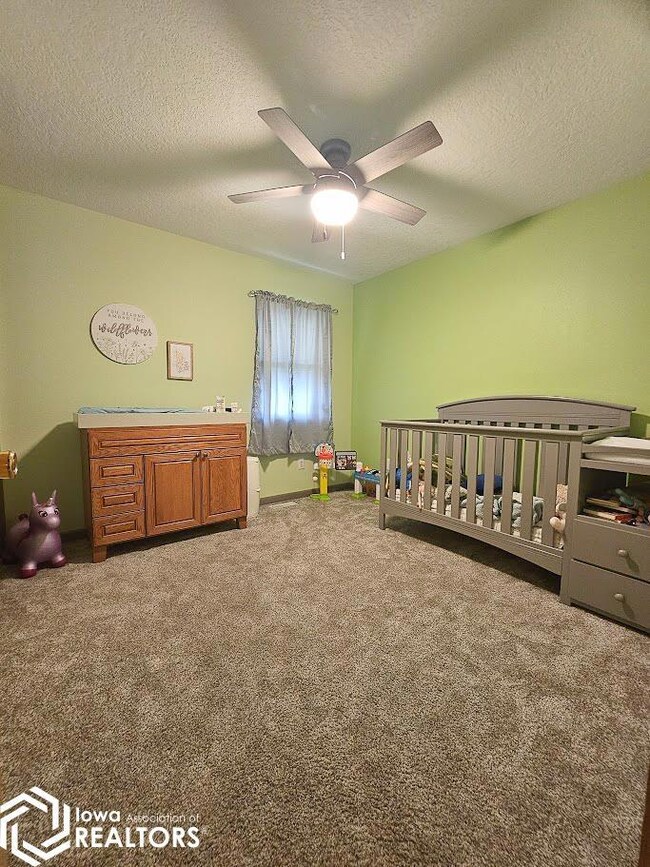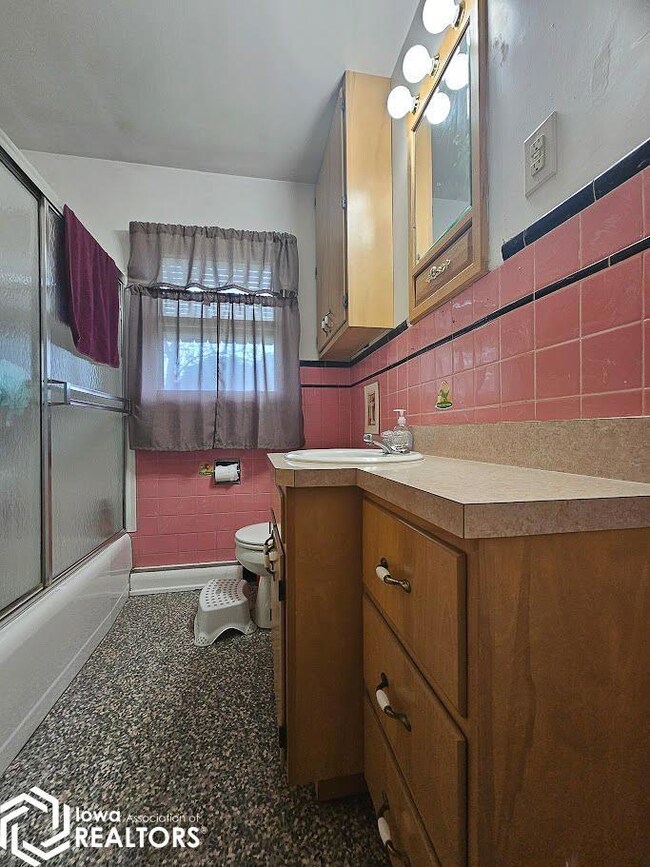
305 N Harrison St Lake Mills, IA 50450
Highlights
- 2 Car Attached Garage
- Living Room
- Dining Room
- Lake Mills Elementary School Rated A-
- Forced Air Heating and Cooling System
- Family Room
About This Home
As of August 2024Embark on a virtual tour of this charming 1.5 story residence that features a double attached garage and expansive backyard. The main level features two elegantly appointed bedrooms, adorned with plush, newer carpeting. The sun-drenched living room showcases picturesque east-facing windows, seamlessly flowing into the galley-style kitchen. A full bathroom with a tub/shower combination completes the main level. Ascend to the upper level, currently configured as a master suite with a generously sized bedroom and a convenient half bath. The basement houses the mechanical systems and laundry area. Perfect for discerning buyers seeking their first or final home, this property offers endless possibilities for customization and personalization. Welcome Home.
Home Details
Home Type
- Single Family
Est. Annual Taxes
- $1,707
Year Built
- Built in 1958
Lot Details
- 10,454 Sq Ft Lot
- Lot Dimensions are 80x130
Parking
- 2 Car Attached Garage
Home Design
- Metal Siding
Interior Spaces
- 1,264 Sq Ft Home
- 1.5-Story Property
- Family Room
- Living Room
- Dining Room
- Basement Fills Entire Space Under The House
Bedrooms and Bathrooms
- 3 Bedrooms
Utilities
- Forced Air Heating and Cooling System
Listing and Financial Details
- Homestead Exemption
Ownership History
Purchase Details
Home Financials for this Owner
Home Financials are based on the most recent Mortgage that was taken out on this home.Purchase Details
Home Financials for this Owner
Home Financials are based on the most recent Mortgage that was taken out on this home.Similar Homes in Lake Mills, IA
Home Values in the Area
Average Home Value in this Area
Purchase History
| Date | Type | Sale Price | Title Company |
|---|---|---|---|
| Warranty Deed | $126,000 | None Listed On Document | |
| Executors Deed | $63,000 | None Available |
Mortgage History
| Date | Status | Loan Amount | Loan Type |
|---|---|---|---|
| Open | $107,100 | New Conventional | |
| Previous Owner | $64,260 | New Conventional |
Property History
| Date | Event | Price | Change | Sq Ft Price |
|---|---|---|---|---|
| 08/23/2024 08/23/24 | Sold | $126,000 | -2.7% | $100 / Sq Ft |
| 07/10/2024 07/10/24 | For Sale | $129,500 | -- | $102 / Sq Ft |
| 07/08/2024 07/08/24 | Pending | -- | -- | -- |
Tax History Compared to Growth
Tax History
| Year | Tax Paid | Tax Assessment Tax Assessment Total Assessment is a certain percentage of the fair market value that is determined by local assessors to be the total taxable value of land and additions on the property. | Land | Improvement |
|---|---|---|---|---|
| 2024 | $1,722 | $114,510 | $18,400 | $96,110 |
| 2023 | $1,622 | $114,150 | $18,400 | $95,750 |
| 2022 | $1,545 | $90,540 | $15,150 | $75,390 |
| 2021 | $1,524 | $90,540 | $15,150 | $75,390 |
| 2020 | $1,530 | $86,230 | $14,430 | $71,800 |
| 2019 | $1,545 | $86,230 | $14,430 | $71,800 |
| 2018 | $1,476 | $82,120 | $13,740 | $68,380 |
| 2017 | $1,476 | $82,120 | $13,740 | $68,380 |
| 2016 | $1,264 | $76,570 | $0 | $0 |
| 2015 | $1,264 | $72,920 | $0 | $0 |
| 2014 | $1,112 | $72,920 | $0 | $0 |
Agents Affiliated with this Home
-
Marisa Koppen

Seller's Agent in 2024
Marisa Koppen
Realty ONE Group Black Diamond
(641) 590-0465
184 Total Sales
Map
Source: NoCoast MLS
MLS Number: NOC6319127
APN: 0802328015
- 207 N Lincoln St
- 401 E Main St
- 311 N Lake St
- 205 N Park St
- 605 S Mill St
- 802 S Lake St
- 710 S Mill St
- 1009 S Grant St
- 1002 S Western St
- 24411 Maple Dr
- 21952 420th St
- 105 N Lindon St
- 11899 690th Ave
- 11899 690th Ave Unit LotWP001
- 17069 400th St
- 62010 110th St
- 15672 490th St
- 36211B 210th Ave
- 13590 625th Ave
- 23838 -A Highway 9






