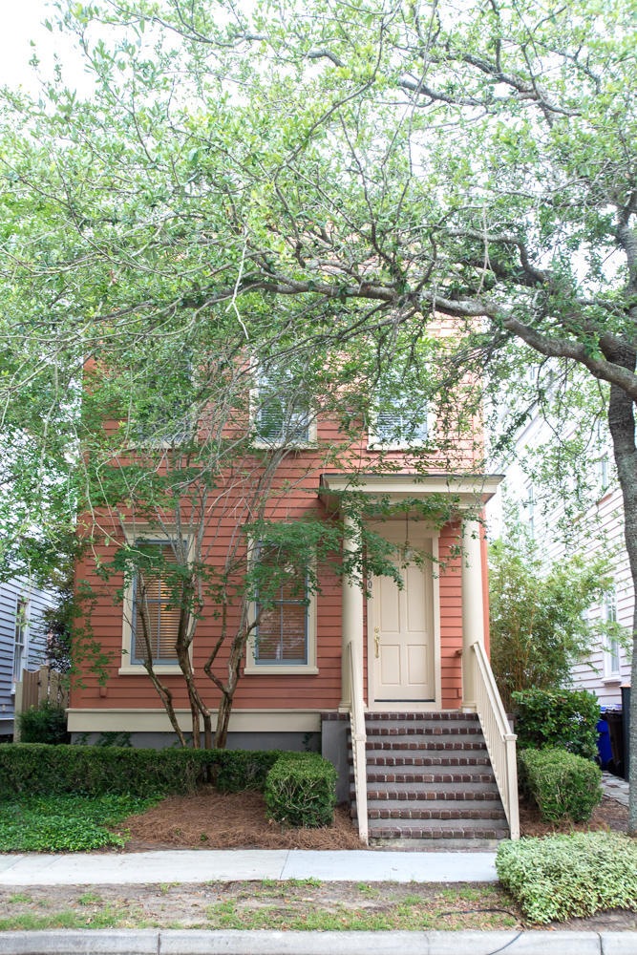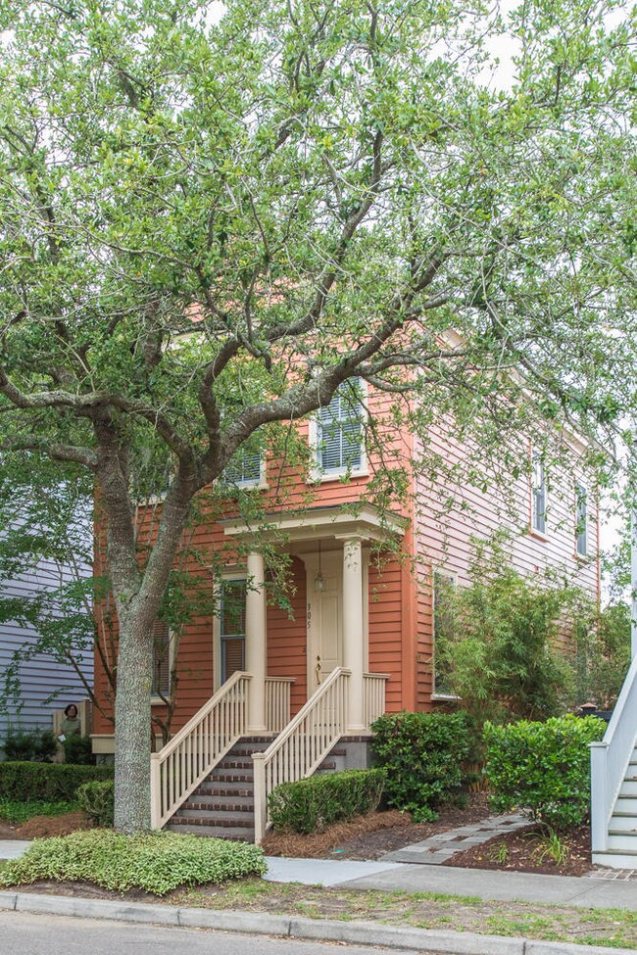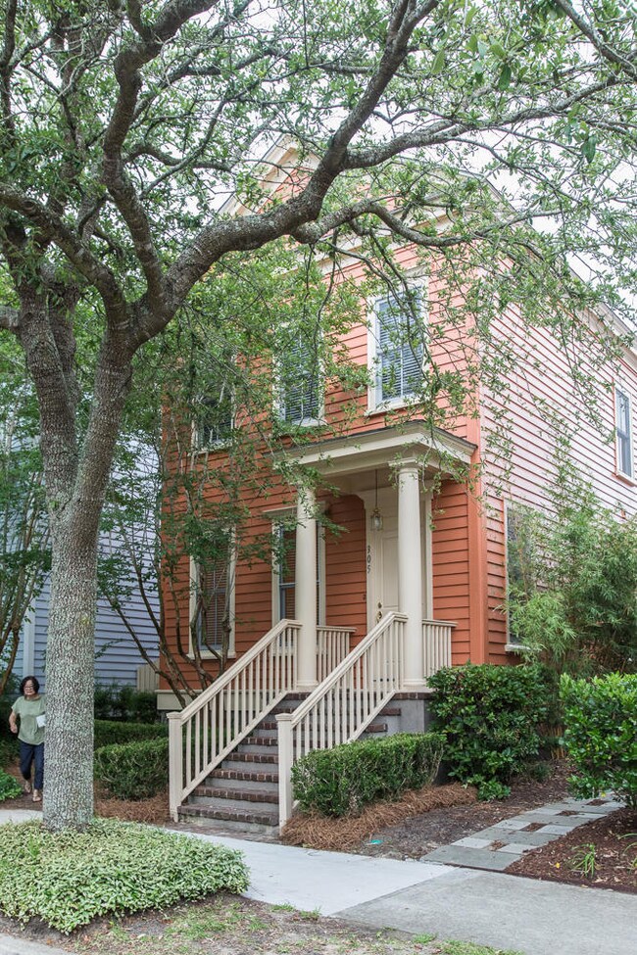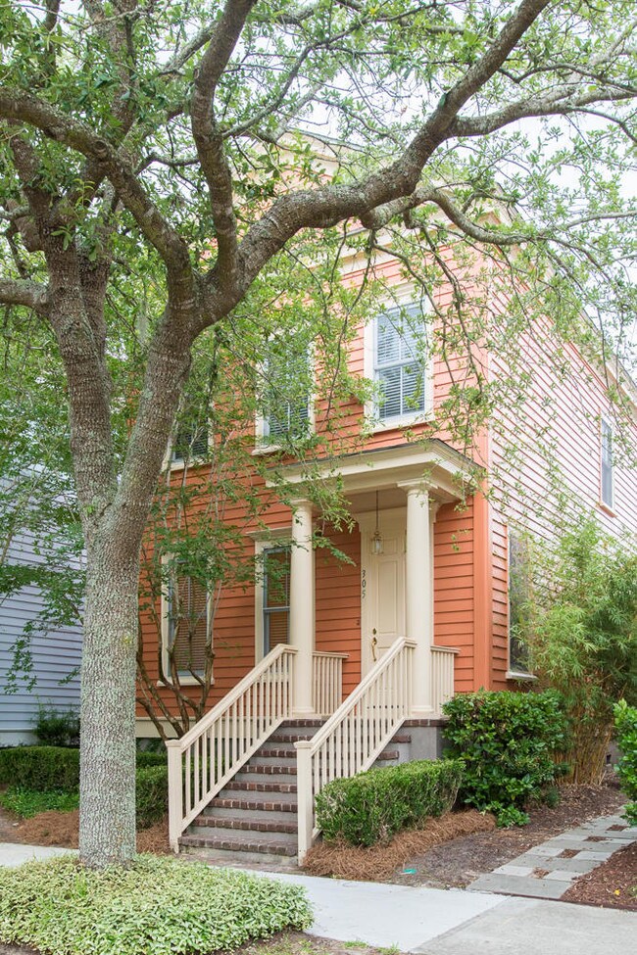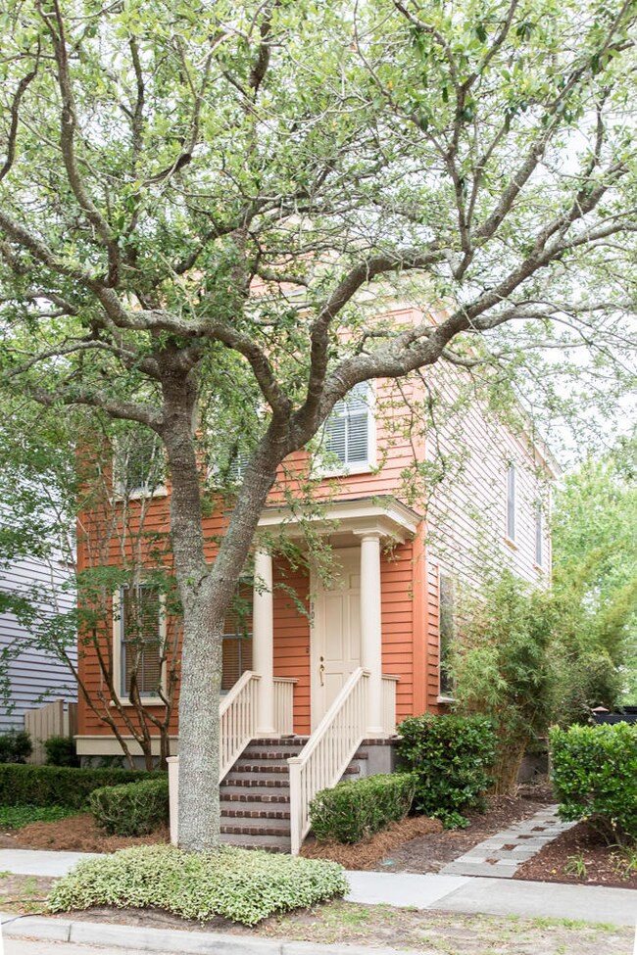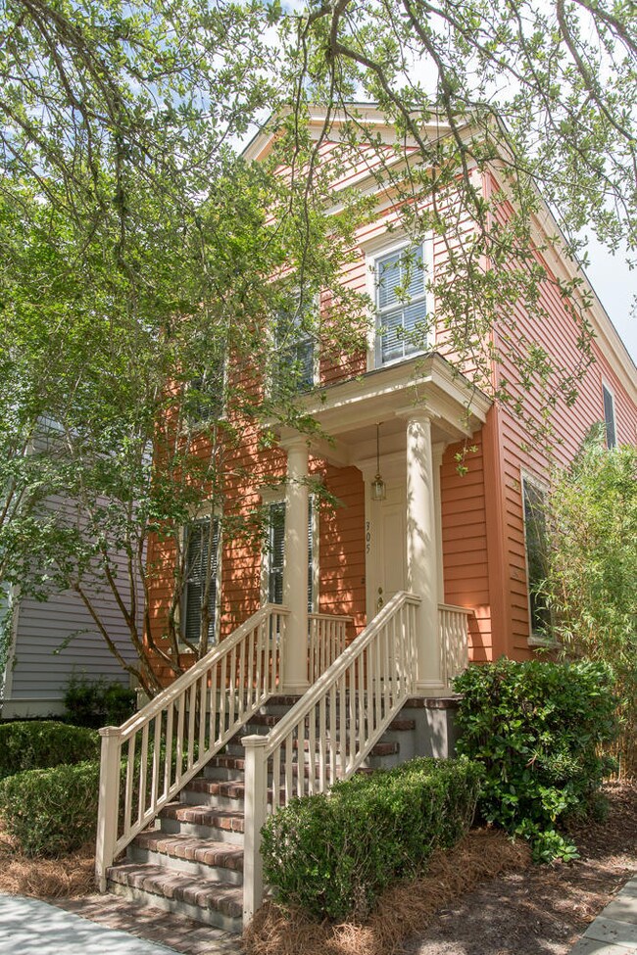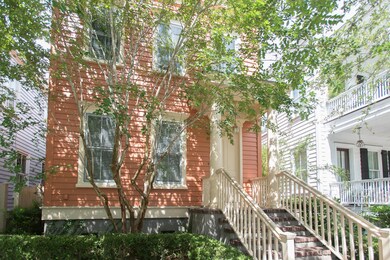
305 N Shelmore Blvd Mount Pleasant, SC 29464
l'On NeighborhoodEstimated Value: $1,022,706 - $1,424,000
Highlights
- Boat Ramp
- Contemporary Architecture
- High Ceiling
- James B. Edwards Elementary School Rated A
- Wood Flooring
- Community Pool
About This Home
As of August 2018This 3 bed, 2 1/2 bath home is turn-key ready with complete updates. It boasts 10' ceilings, crown molding & gleaming hardwood floors throughout that were refinished in the past 6 months. The first floor consists of an open living room & dining room, power room & a spacious eat-in kitchen. New granite countertops and a 4 burner gas stove with ample cabinet space is a chef's paradise. A large mud room with the laundry/dryer unit & closet opens to the rare attached & air conditioned garage that can also be used as a workshop or office. (It also has the potential to have an ADU built on top) The garage gas a door that opens to the fenced-in side patio. Upstairs has the master bedroom suite with brand new hardwood floors, a walk-in closet & a renovated batheroom with travertine tiles anda walk in 4 jetted shower. Two additional bedrooms with a Jack-and -Jill bathroom complete the second floor. Both rooms have new Berber carpets installed and the adjoining bathroom is renovated as well with new tiles and vanity. The attic provides space for additional storage. both HVAC units were updated in the past 3 years. The entire house and garage has been freshly painted inside. This is completely updated beautiful move-in ready home is waiting for you. Ion community has it's own private boat landing, swimming pool, gym and tennis courts and two miles of gorgeous marsh trails. Don't miss the chance to live in this much sought after neighborhood!
Last Agent to Sell the Property
AgentOwned Realty Charleston Group License #55693 Listed on: 06/08/2018

Last Buyer's Agent
AgentOwned Realty Charleston Group License #55693 Listed on: 06/08/2018

Home Details
Home Type
- Single Family
Est. Annual Taxes
- $1,790
Year Built
- Built in 2001
Lot Details
- 3,049 Sq Ft Lot
- Partially Fenced Property
- Level Lot
HOA Fees
- $88 Monthly HOA Fees
Parking
- 1 Car Garage
- Garage Door Opener
Home Design
- Contemporary Architecture
- Architectural Shingle Roof
- Wood Siding
Interior Spaces
- 1,500 Sq Ft Home
- 2-Story Property
- Smooth Ceilings
- High Ceiling
- Ceiling Fan
- Window Treatments
- Combination Dining and Living Room
- Crawl Space
Kitchen
- Eat-In Kitchen
- Dishwasher
Flooring
- Wood
- Ceramic Tile
Bedrooms and Bathrooms
- 3 Bedrooms
- Walk-In Closet
Laundry
- Laundry Room
- Dryer
- Washer
Outdoor Features
- Patio
Schools
- James B Edwards Elementary School
- Moultrie Middle School
- Wando High School
Utilities
- Cooling Available
- Forced Air Heating System
- Cable TV Available
Community Details
Overview
- Club Membership Available
- Ion Subdivision
Recreation
- Boat Ramp
- Community Pool
- Park
Ownership History
Purchase Details
Home Financials for this Owner
Home Financials are based on the most recent Mortgage that was taken out on this home.Purchase Details
Home Financials for this Owner
Home Financials are based on the most recent Mortgage that was taken out on this home.Purchase Details
Purchase Details
Purchase Details
Purchase Details
Similar Homes in Mount Pleasant, SC
Home Values in the Area
Average Home Value in this Area
Purchase History
| Date | Buyer | Sale Price | Title Company |
|---|---|---|---|
| Curtin Janet Marie | $598,000 | None Available | |
| Adams Robert J | $480,000 | -- | |
| Halfacre Angela Carolyn | -- | -- | |
| Hitchcock Angela Halfacre | $510,000 | -- | |
| Jackson Thomas S | $289,500 | -- | |
| Kalman Construction Corp | $51,324 | -- |
Mortgage History
| Date | Status | Borrower | Loan Amount |
|---|---|---|---|
| Open | Curtin Janet | $192,000 | |
| Closed | Curtin Janet Marie | $198,000 | |
| Previous Owner | Adams Robert J | $520,000 | |
| Previous Owner | Adams Robert J | $460,000 | |
| Previous Owner | Adams Robert J | $57,400 | |
| Previous Owner | Brown Denise | $110,000 | |
| Previous Owner | Adams Robert J | $87,000 | |
| Previous Owner | Adams Robert J | $76,750 | |
| Previous Owner | Adams Robert J | $384,000 |
Property History
| Date | Event | Price | Change | Sq Ft Price |
|---|---|---|---|---|
| 08/08/2018 08/08/18 | Sold | $598,000 | 0.0% | $399 / Sq Ft |
| 07/09/2018 07/09/18 | Pending | -- | -- | -- |
| 06/08/2018 06/08/18 | For Sale | $598,000 | -- | $399 / Sq Ft |
Tax History Compared to Growth
Tax History
| Year | Tax Paid | Tax Assessment Tax Assessment Total Assessment is a certain percentage of the fair market value that is determined by local assessors to be the total taxable value of land and additions on the property. | Land | Improvement |
|---|---|---|---|---|
| 2023 | $2,185 | $23,920 | $0 | $0 |
| 2022 | $2,180 | $23,920 | $0 | $0 |
| 2021 | $2,400 | $23,920 | $0 | $0 |
| 2020 | $2,483 | $23,920 | $0 | $0 |
| 2019 | $2,463 | $23,920 | $0 | $0 |
| 2017 | $1,790 | $19,200 | $0 | $0 |
| 2016 | $1,704 | $19,200 | $0 | $0 |
| 2015 | $1,781 | $19,200 | $0 | $0 |
| 2014 | $1,481 | $0 | $0 | $0 |
| 2011 | -- | $0 | $0 | $0 |
Agents Affiliated with this Home
-
Cathy Rosenblum
C
Seller's Agent in 2018
Cathy Rosenblum
AgentOwned Realty Charleston Group
(843) 817-7869
1 in this area
89 Total Sales
Map
Source: CHS Regional MLS
MLS Number: 18016362
APN: 535-06-00-380
- 121 Jakes Ln
- 190 Ionsborough St
- 305 N Civitas St
- 309 N Civitas St
- 183 Civitas St
- 12 Leeann Ln
- 220 Ponsbury Rd
- 18 Fernandina St
- 652 E Hobcaw Dr
- 0 Mathis Ferry Rd Unit 24021965
- 121 W Shipyard Rd
- 174 N Shelmore Blvd
- 106 W Shipyard Rd
- 62 Eastlake Rd
- 375 Seewee Cir
- 43 Montrose Rd
- 41 Jane Jacobs St
- 22 Fairhope Rd
- 153 Heritage Cir Unit 3
- 356 Hobcaw Dr
- 305 N Shelmore Blvd
- 301 N Shelmore Blvd
- 309 N Shelmore Blvd
- 313 N Shelmore Blvd
- 297 N Shelmore Blvd
- 317 N Shelmore Blvd
- 293 N Shelmore Blvd
- 158 Ionsborough St
- 154 Ionsborough St
- 162 Ionsborough St
- 289 N Shelmore Blvd
- 150 Ionsborough St
- 306 N Shelmore Blvd
- 302 N Shelmore Blvd
- 298 N Shelmore Blvd
- 166 Ionsborough St Unit 1
- 166 Ionsborough St
- 146 Ionsborough St
- 290 N Shelmore Blvd
- 285 N Shelmore Blvd
