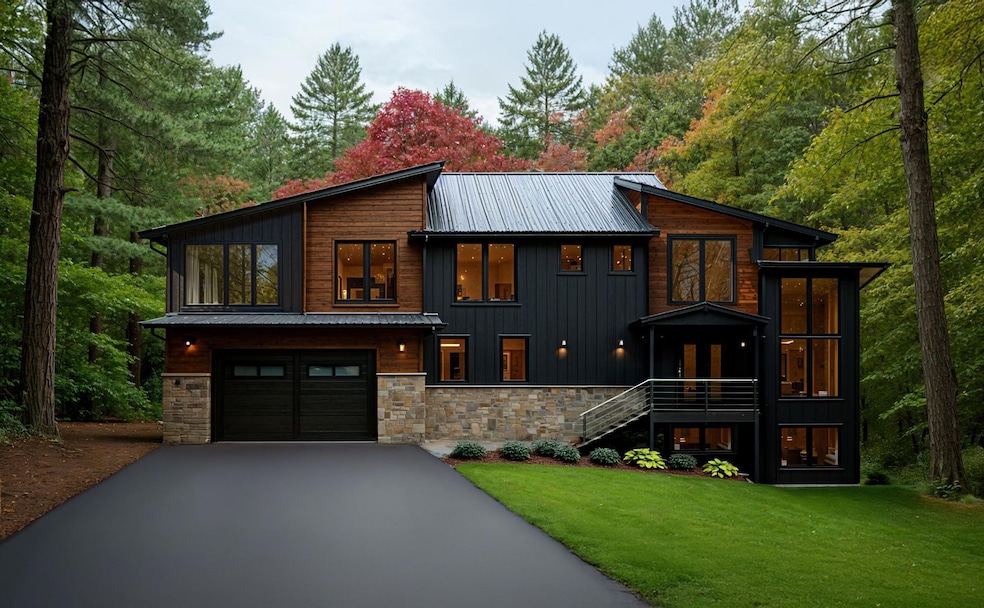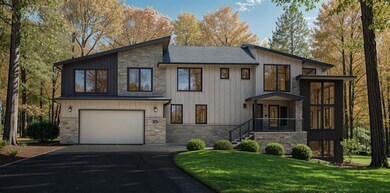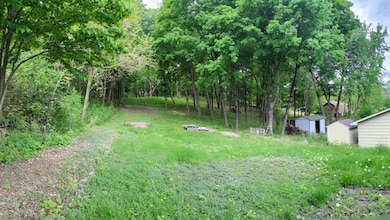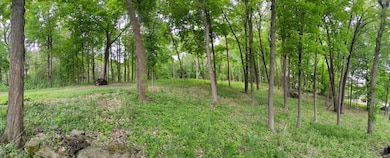
305 N Shore Dr W Minnetrista, MN 55364
Estimated payment $18,513/month
Highlights
- Home Theater
- New Construction
- 104,980 Sq Ft lot
- Hilltop Primary School Rated A
- Multiple Garages
- Fireplace in Primary Bedroom
About This Home
Welcome to 305 North Shore Drive West,a secluded, wooded retreat where modern
sophistication meets nature inspired serenity. Nestled on 2.41 private acres, this new
construction estate by Omni Custom Builders offers over 6,000 sq ft of beautifully
finished space, with architecture that showcases sleek, organic modern design and
lifestyle-enhancing amenities just minutes from Lake Minnetonka.
Purposefully sited deep within the lot, the home boasts privacy, with nature and wooded
views. With 6 garage stalls total (4 attached and 2 detached with a newly poured
concrete floor), it’s built for those who value both beauty and utility.
The main level features 9’ ceilings, a grand 2-story 18’ Great Room with a cozy
fireplace, walls of windows, and warm wood ceiling beams. The kitchen is a chef's
dream with commercial appliances, a large pantry, and a scullery for seamless
entertaining. For the family with active kids, you’ll absolutely love the oversized
mudroom with lockers and a window bench, drop station, and an oversized walk-in
closet with a plethora of storage for all their gear. An elegant foyer, sunroom, sundeck,
dining room, and a 1.5-story den surrounded in floor to ceiling glass windows are all part
of this thoughtfully designed level.
Upstairs, the vaulted Primary Suite stuns with a dual-sided fireplace, sitting room,
private rooftop deck, spa bath with soaking tub, dual vanities, makeup station, heated
floors, and massive dual walk-in closets with multiple windows, an island, and a bench.
Three additional bedrooms each offer an ensuite bath and walk-in closet. A vaulted
bonus room, oversized laundry, and a stair landing that overlooks the great room
completes the upper level.
The walkout lower level is made for both living and leisure. The 10’ ceilings, lookout
windows, a theater/golf simulator room with snack nook, expansive rec room, wet bar,
wine nook, bedroom, exercise room (6th bedroom), and optional future additional
laundry stacked washer and dryer.
Curated by a professional interior designer, the home embraces a sleek, organic
modern aesthetic through out with artisan lighting, and natural materials.
Located near top-tier amenities including Luce Line Trail, Burl Oaks Golf Course, Lord
Fletcher’s, Back Channel Brewing, and more. Access four seasons of fun with nearby
boating, golfing, hiking, dining, snowmobiling, and skiing.
Westonka Schools (ISD 277).
Home Details
Home Type
- Single Family
Est. Annual Taxes
- $4,813
Year Built
- Built in 2025 | New Construction
Lot Details
- 2.41 Acre Lot
- Lot Dimensions are 166 x 627
Parking
- 6 Car Attached Garage
- Multiple Garages
- Parking Storage or Cabinetry
- Garage Door Opener
Home Design
- Pitched Roof
- Architectural Shingle Roof
Interior Spaces
- 2-Story Property
- Wet Bar
- Self Contained Fireplace Unit Or Insert
- Family Room with Fireplace
- 2 Fireplaces
- Great Room
- Sitting Room
- Home Theater
- Den
- Recreation Room
- Bonus Room
- Storage Room
- Utility Room Floor Drain
Kitchen
- Built-In Double Oven
- Range
- Microwave
- Dishwasher
- Stainless Steel Appliances
- Disposal
Bedrooms and Bathrooms
- 6 Bedrooms
- Fireplace in Primary Bedroom
Laundry
- Dryer
- Washer
Finished Basement
- Walk-Out Basement
- Basement Fills Entire Space Under The House
- Drainage System
- Sump Pump
- Drain
- Basement Storage
- Basement Window Egress
Eco-Friendly Details
- Electronic Air Cleaner
- Air Exchanger
Utilities
- Forced Air Zoned Cooling and Heating System
- Humidifier
- Underground Utilities
- 200+ Amp Service
- Iron Water Filter
- Water Filtration System
- Private Water Source
- Well
- Drilled Well
- Septic System
Additional Features
- Deck
- Zoned For Horses
Community Details
- No Home Owners Association
- Omni Custom Builders Llc #Bc808171 Community
Listing and Financial Details
- Assessor Parcel Number 0111724140003
Map
Home Values in the Area
Average Home Value in this Area
Tax History
| Year | Tax Paid | Tax Assessment Tax Assessment Total Assessment is a certain percentage of the fair market value that is determined by local assessors to be the total taxable value of land and additions on the property. | Land | Improvement |
|---|---|---|---|---|
| 2023 | $4,418 | $493,500 | $186,000 | $307,500 |
| 2022 | $3,875 | $444,000 | $144,000 | $300,000 |
| 2021 | $3,676 | $392,000 | $135,000 | $257,000 |
| 2020 | $3,788 | $368,000 | $120,000 | $248,000 |
| 2019 | $3,476 | $354,000 | $117,000 | $237,000 |
| 2018 | $3,455 | $327,000 | $109,000 | $218,000 |
| 2017 | $3,059 | $275,000 | $89,000 | $186,000 |
| 2016 | $2,920 | $260,000 | $89,000 | $171,000 |
| 2015 | $2,804 | $247,000 | $78,000 | $169,000 |
| 2014 | -- | $237,000 | $87,000 | $150,000 |
Property History
| Date | Event | Price | Change | Sq Ft Price |
|---|---|---|---|---|
| 07/19/2025 07/19/25 | For Sale | $3,270,000 | -- | $539 / Sq Ft |
Purchase History
| Date | Type | Sale Price | Title Company |
|---|---|---|---|
| Warranty Deed | $600,000 | Stewart Title Company | |
| Warranty Deed | $374,000 | Watermark Title Agency | |
| Warranty Deed | $357,000 | -- | |
| Warranty Deed | $299,900 | -- | |
| Warranty Deed | $258,000 | -- | |
| Warranty Deed | $190,000 | -- |
Mortgage History
| Date | Status | Loan Amount | Loan Type |
|---|---|---|---|
| Open | $1,725,000 | Construction | |
| Previous Owner | $334,000 | New Conventional | |
| Previous Owner | $320,350 | New Conventional | |
| Previous Owner | $72,600 | Unknown |
Similar Homes in the area
Source: NorthstarMLS
MLS Number: 6753664
APN: 01-117-24-14-0003
- 285 N Shore Dr W
- 4765 Augusta St
- 655 Trails End Rd
- 710 N Shore Dr W
- 840 N Shore Dr W
- 865 Bayside Ln
- 905 Bayside Ln
- 960 Bayside Ln
- 615 Clarence Ave
- 577 Park Ln
- 1130 N Shore Dr W
- 5115 Minneapolis Ave
- 850 Windjammer Ln
- 4450 Forest Lake Landing
- 348 W Lake St
- 1015 N Arm Dr
- 1300 Wildhurst Trail
- 670 Tonkawa Rd
- 1120 County Road 110 N
- 1310 Vine Place
- 960 Bayside Ln
- 5975 County Rd 26
- 1432 Baker Park Rd
- 5600 Grandview Blvd
- 4887 Edgewater Dr
- 5000-5028 Shoreline Dr
- 5043 Shoreline Dr
- 5285 Manchester Dr Unit 105
- 4018 Sunset Dr
- 2360 Commerce Blvd
- 2450 Island Dr
- 4177 Shoreline Dr
- 2400 Interlachen Rd
- 1885 Newport St Unit 301
- 2479-2501 Commerce Blvd
- 4470 Denbigh Rd
- 2629 Commerce Blvd
- 3455 Shoreline Dr Unit 1
- 4512 Montgomery Rd
- 455 Virginia Ave






