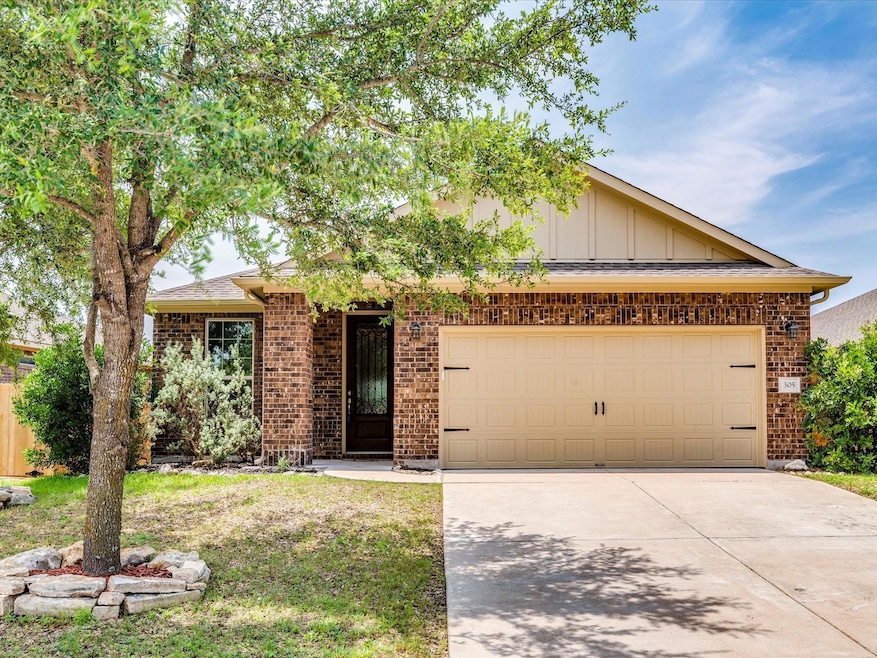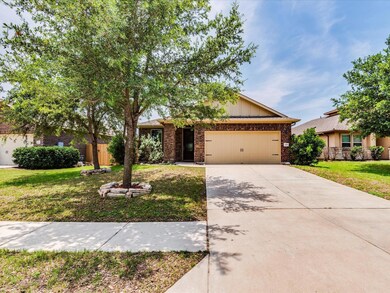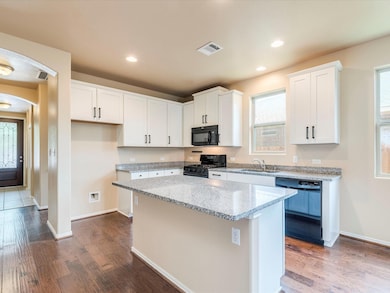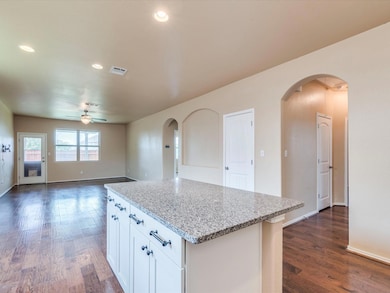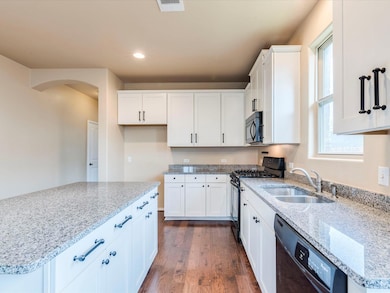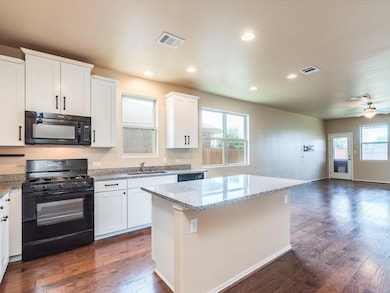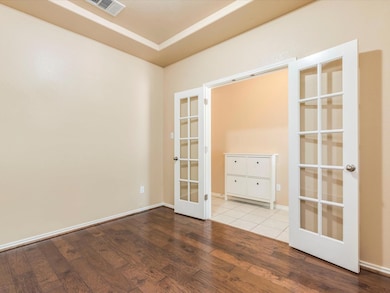Highlights
- Fitness Center
- Open Floorplan
- Wood Flooring
- Elm Grove Elementary School Rated A-
- Clubhouse
- Granite Countertops
About This Home
Located in the highly desirable Garlic Creek West Community, this beautifully maintained single-story 3-bedroom, 2-bath home offers the perfect blend of comfort, style, and convenience.
Step inside to a bright and open floor plan with tall ceilings and gorgeous hardwood flooring throughout the living and dining areas perfect for both relaxing and entertaining. The modern kitchen is equipped with gas stove, granite countertops, and a spacious island ideal for family meals and gatherings.
The secluded primary suite is tucked away at the back of the home and features bay windows overlooking the backyard and greenbelt, a large walk-in closet, and an en-suite bathroom. Two additional bedrooms offer flexibility for guests, children, or a home office. Bonus room perfect for a office or study.
Enjoy your fully fenced backyard that backs to a peaceful greenbelt, offering extra privacy and scenic views. It's the perfect space for morning coffee, evening unwinding, or weekend BBQs.
Location is key! Just a 5-minute drive to charming Downtown Buda, with its local shops, restaurants, and events. Plus, with easy access to 1626 and SH-45, you're only 30 minutes to Downtown Austin and San Marcos perfect for work, school, or play.
Residents of Garlic Creek West enjoy top-tier community amenities, including a pool, fitness center, playgrounds, parks, and walking trails throughout the Garlic Creek greenbelt offering an active lifestyle in a beautiful natural setting.
School Zoning (Hays CISD):
Elm Grove Elementary School
Dahlstrom Middle School
Johnson High School
$250 Nonrefundable Pet Deposit, $25 /month per pet
OWNER IS A LICENSED REAL ESTATE AGENT IN THE STATE OF TX
All information deemed reliable but not guaranteed, and should be independently verified.
Listing Agent
Fathom Realty Brokerage Phone: (888) 455-6040 License #0726811 Listed on: 07/09/2025

Home Details
Home Type
- Single Family
Est. Annual Taxes
- $8,252
Year Built
- Built in 2014
Lot Details
- 5,449 Sq Ft Lot
- Southeast Facing Home
- Sprinkler System
- Front Yard
Parking
- 2 Car Garage
Home Design
- Slab Foundation
Interior Spaces
- 1,671 Sq Ft Home
- 1-Story Property
- Open Floorplan
- Ceiling Fan
- Fire and Smoke Detector
Kitchen
- Gas Cooktop
- Microwave
- Dishwasher
- Stainless Steel Appliances
- Kitchen Island
- Granite Countertops
Flooring
- Wood
- Tile
Bedrooms and Bathrooms
- 3 Main Level Bedrooms
- Walk-In Closet
- 2 Full Bathrooms
Laundry
- Dryer
- Washer
Schools
- Elm Grove Elementary School
- Eric Dahlstrom Middle School
- Johnson High School
Utilities
- Central Air
Listing and Financial Details
- Security Deposit $2,200
- Tenant pays for all utilities
- The owner pays for association fees
- 12 Month Lease Term
- $50 Application Fee
- Assessor Parcel Number 113122000F008002
- Tax Block F
Community Details
Overview
- Garlic Creek West Ph Iii Sec 6B Subdivision
Amenities
- Clubhouse
- Community Mailbox
Recreation
- Community Playground
- Fitness Center
- Community Pool
Pet Policy
- Pet Deposit $250
- Dogs and Cats Allowed
- Medium pets allowed
Map
Source: Unlock MLS (Austin Board of REALTORS®)
MLS Number: 5177880
APN: R139420
- 298 Nivens Dr
- 140 Brockston Dr
- 302 Pettigrew Path
- 1352 Clark Brothers Dr
- 316 Wincliff Dr
- 300 Wincliff Dr
- 390 Fletcher Bend
- 133 Camden Cove
- 109 Camden Cove
- 1197 Clark Brothers Dr
- 1192 Clark Brothers Dr
- 204 Carrington Dr
- 323 Rosemary Hollow
- 327 Saffron Springs
- 529 Oyster Creek
- 811 Clear Springs Hollow
- 550 Fm 967
- 820 Clear Springs Hollow
- 834 Oyster Creek
- 2246 Garlic Creek Dr
- 408 Wincliff
- 194 Camden Cove
- 694 Oyster Creek
- 716 Oyster Creek
- 1098 Giberson Way
- 200 Middle Creek Dr
- 1521 Coldwater Hollow
- 144 Summer Vista Dr
- 130 Middle Creek Dr
- 670 Cullen Blvd
- 16219 Oxbow Trail
- 16219 Oxbow Trail Unit Upstairs
- 16219 Oxbow Trail Unit Remodeled townhome
- 150 Summer Pointe Dr
- 808 Middle Creek Dr
- 307 Orleanian Dr
- 122 Sangaree Dr
- 164 Mary Cornelia Cove
- 101 Madisons Way
- 151 Tristans Way
