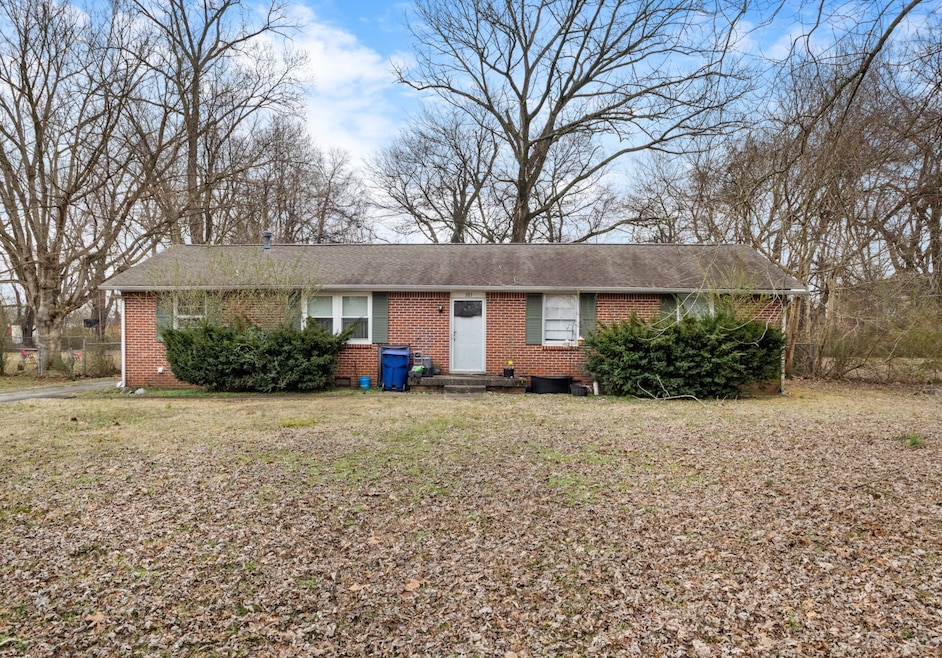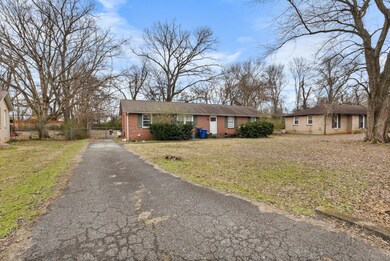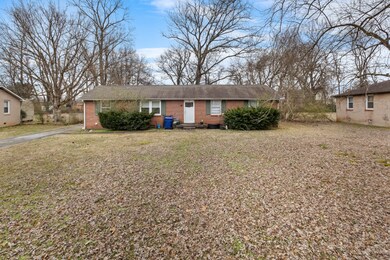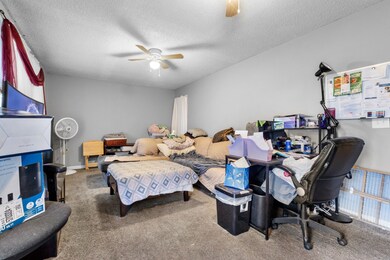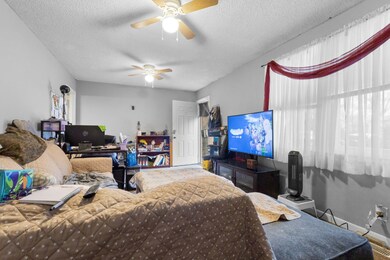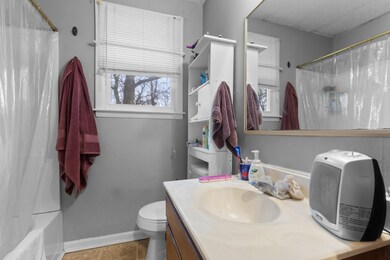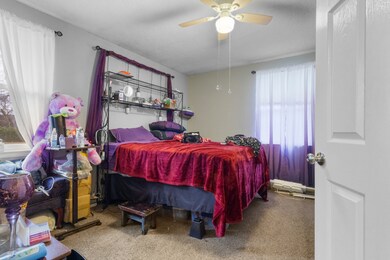
305 Nottingham Place Clarksville, TN 37042
Highlights
- No HOA
- Tile Flooring
- Property has 1 Level
- Cooling Available
- Heating Available
About This Home
As of May 2025Investment opportunity in Sherwood Forest! This all brick ranch style home offers a fully fenced backyard. Formal living room and den area. Primary bedroom featuring half bath with tile floors. Spacious laundry area with shelving. 3D shingle roof with ridge vent. Natural gas. New furnace replaced 2/25. Asphalt driveway provides plenty of parking space. Home is sold as-is.
Last Agent to Sell the Property
Byers & Harvey Inc. Brokerage Phone: 9312374137 License #286039 Listed on: 02/06/2025

Home Details
Home Type
- Single Family
Est. Annual Taxes
- $1,163
Year Built
- Built in 1973
Lot Details
- 0.51 Acre Lot
- Back Yard Fenced
Parking
- Driveway
Home Design
- Brick Exterior Construction
Interior Spaces
- 1,525 Sq Ft Home
- Property has 1 Level
- Crawl Space
- Dishwasher
Flooring
- Carpet
- Tile
- Vinyl
Bedrooms and Bathrooms
- 3 Main Level Bedrooms
Schools
- Ringgold Elementary School
- Kenwood Middle School
- Kenwood High School
Utilities
- Cooling Available
- Heating Available
Community Details
- No Home Owners Association
- Sherwood Forest Subdivision
Listing and Financial Details
- Assessor Parcel Number 063019P E 02100 00003019P
Ownership History
Purchase Details
Home Financials for this Owner
Home Financials are based on the most recent Mortgage that was taken out on this home.Purchase Details
Home Financials for this Owner
Home Financials are based on the most recent Mortgage that was taken out on this home.Purchase Details
Home Financials for this Owner
Home Financials are based on the most recent Mortgage that was taken out on this home.Similar Homes in Clarksville, TN
Home Values in the Area
Average Home Value in this Area
Purchase History
| Date | Type | Sale Price | Title Company |
|---|---|---|---|
| Warranty Deed | $195,000 | Townsend Title | |
| Deed | $45,000 | -- | |
| Deed | $34,000 | -- |
Mortgage History
| Date | Status | Loan Amount | Loan Type |
|---|---|---|---|
| Open | $172,500 | Construction | |
| Previous Owner | $75,000 | New Conventional | |
| Previous Owner | $45,000 | No Value Available |
Property History
| Date | Event | Price | Change | Sq Ft Price |
|---|---|---|---|---|
| 05/09/2025 05/09/25 | Sold | $195,000 | -6.7% | $128 / Sq Ft |
| 02/25/2025 02/25/25 | Pending | -- | -- | -- |
| 02/17/2025 02/17/25 | For Sale | $209,000 | +7.2% | $137 / Sq Ft |
| 02/10/2025 02/10/25 | Off Market | $195,000 | -- | -- |
| 02/06/2025 02/06/25 | For Sale | $209,000 | -- | $137 / Sq Ft |
Tax History Compared to Growth
Tax History
| Year | Tax Paid | Tax Assessment Tax Assessment Total Assessment is a certain percentage of the fair market value that is determined by local assessors to be the total taxable value of land and additions on the property. | Land | Improvement |
|---|---|---|---|---|
| 2024 | $1,470 | $49,325 | $0 | $0 |
| 2023 | $1,470 | $27,550 | $0 | $0 |
| 2022 | $1,163 | $27,550 | $0 | $0 |
| 2021 | $1,163 | $27,550 | $0 | $0 |
| 2020 | $1,108 | $27,550 | $0 | $0 |
| 2019 | $1,108 | $27,550 | $0 | $0 |
| 2018 | $1,109 | $17,725 | $0 | $0 |
| 2017 | $319 | $25,725 | $0 | $0 |
| 2016 | $790 | $25,725 | $0 | $0 |
| 2015 | $1,084 | $25,725 | $0 | $0 |
| 2014 | $1,070 | $25,725 | $0 | $0 |
| 2013 | $1,029 | $23,500 | $0 | $0 |
Agents Affiliated with this Home
-
Sydney Hedrick

Seller's Agent in 2025
Sydney Hedrick
Byers & Harvey Inc.
(931) 237-4137
650 Total Sales
-
Zitlali Mejia

Buyer's Agent in 2025
Zitlali Mejia
eXp Realty
(615) 506-2285
59 Total Sales
Map
Source: Realtracs
MLS Number: 2788842
APN: 019P-E-021.00
- 207 Short St
- 216 Kings Deer Dr
- 200 Tobacco Rd
- 417 Sandburg Dr
- 304 Fitzgerald Dr
- 222 Creekside Dr
- 426 Faulkner Dr
- 501 Patriot Park Ct
- 516 Patriot Park Ct
- 1301 Shaughnessy St
- 517 Patriot Park Ct
- 1312 Shaughnessy St
- 274 Audrea Ln
- 1336 Shaughnessy St
- 1232 Iris Glen Dr
- 1341 Shaughnessy St
- 1236 Iris Glen Dr
- 1235 Iris Glen Dr
- 1239 Iris Glen Dr
- 1349 Shaughnessy St
