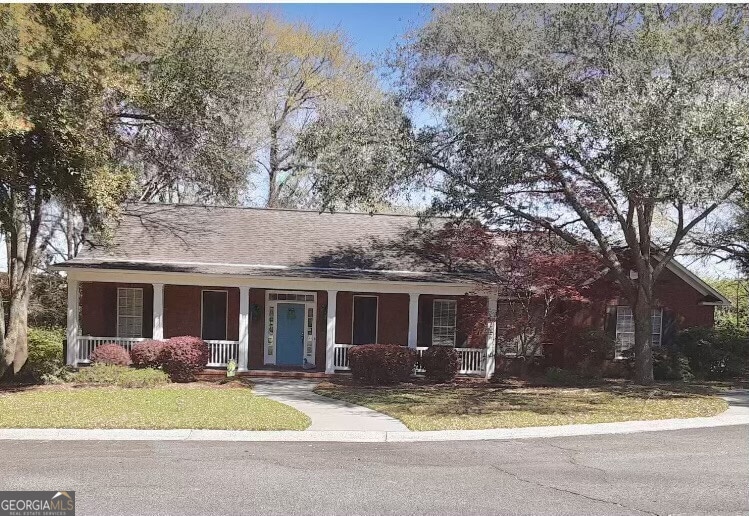
$309,000
- 3 Beds
- 2 Baths
- 1,944 Sq Ft
- 307 Oak Pointe Dr
- Dublin, GA
Welcome to 307 Oak Pointe Drive - where beautiful design meets everyday functionality. Tucked at the end of a quiet cul-de-sac, this well-maintained 3 bedroom, 2 bath home is full of thoughtful details and standout curb appeal. Mature landscaping and stylish trim work set the tone from the moment you arrive. Step through the foyer to find a spacious dining room on your left and an inviting
Julie Angulo Coldwell Banker Curry Residential
