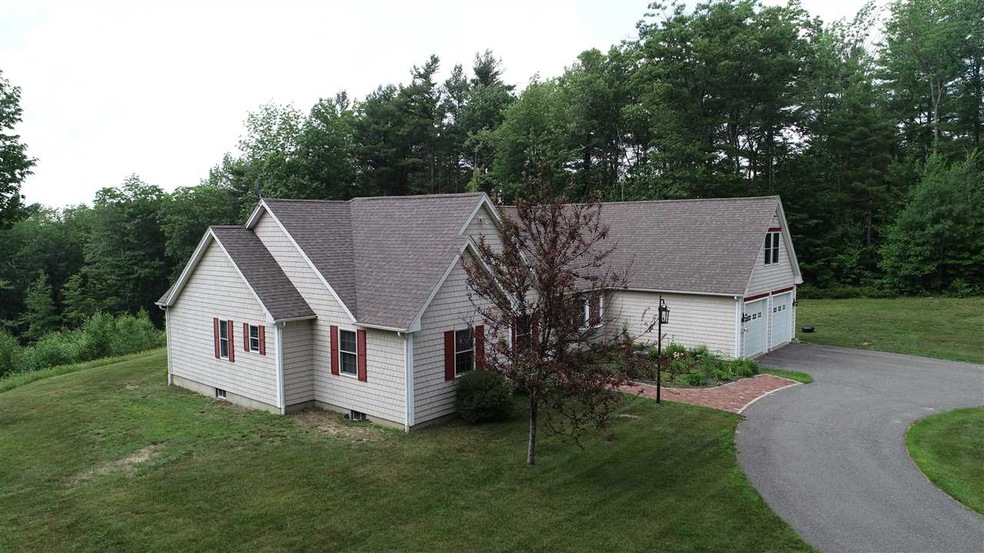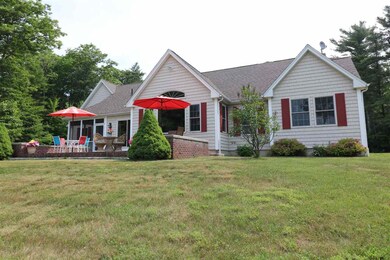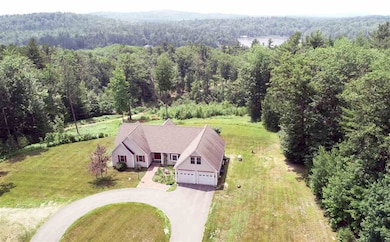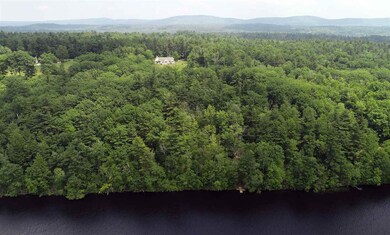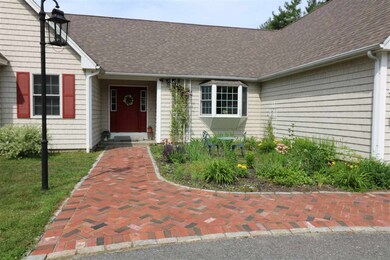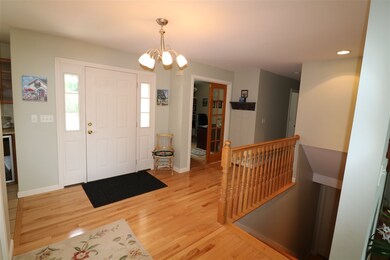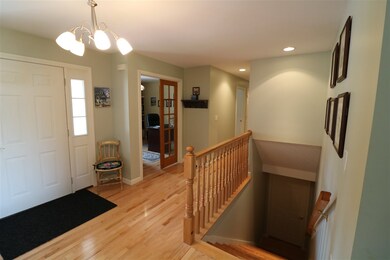
305 Old New Ipswich Rd Rindge, NH 03461
Highlights
- 394 Feet of Waterfront
- Boat Slip
- Deck
- Private Dock
- Pond View
- Pond
About This Home
As of March 2024Welcome To The Complete Waterfront Home privately sited on 9 acres with long water frontage on Emerson Pond! If you're looking for a spacious one floor living newer home, custom designed for low maintenance and convenience, step right in. Enter from the brick walkway, past a sweet garden area, and you'll see the handsome bay-windowed living room with glistening hardwood floors looking out to the 28' x 18' brick walled patio. To the left is the bedroom wing featuring a rear facing master bedroom with full bath, jetted tub and walk-in closet, two good-sized bedrooms and a full hall bath. The eat-in cabinet kitchen with a full complement of appliances faces east and it looks out over the garden toward the paved driveway. The charming formal dining room just off the kitchen, has sliders to the patio and overlooks the beautiful lawn and surrounding woods. Do you want a bonus room? How about two? A first floor craft, computer or "what's your use" room has a staircase to a finished heated second floor dormitory-style room over the garage, perfect for visiting grandchildren. The house is heated by propane, there is central air conditioning, a back-up automatic generator and a very well drained full basement. Enjoy swimming and boating on Emerson Pond with your 394' of private, sandy bottom shoreline complete with dock and 12' x 24' bath house. A delight for you to see and for us to show.
Last Agent to Sell the Property
Tieger Realty Co. Inc. License #005167 Listed on: 07/11/2018
Home Details
Home Type
- Single Family
Est. Annual Taxes
- $11,839
Year Built
- Built in 2004
Lot Details
- 9 Acre Lot
- 394 Feet of Waterfront
- Landscaped
- Lot Sloped Up
- Garden
- Property is zoned RA
Parking
- 2 Car Direct Access Garage
- Automatic Garage Door Opener
Property Views
- Pond Views
- Countryside Views
Home Design
- Poured Concrete
- Wood Frame Construction
- Architectural Shingle Roof
- Vinyl Siding
Interior Spaces
- 1-Story Property
- Cathedral Ceiling
- Ceiling Fan
- Drapes & Rods
- Fire and Smoke Detector
Kitchen
- Stove
- Range Hood
- Microwave
- Dishwasher
Flooring
- Wood
- Tile
Bedrooms and Bathrooms
- 3 Bedrooms
- Walk-In Closet
- Bathroom on Main Level
- 2 Full Bathrooms
- Whirlpool Bathtub
Laundry
- Laundry on main level
- Dryer
- Washer
Basement
- Basement Fills Entire Space Under The House
- Walk-Up Access
Accessible Home Design
- Hard or Low Nap Flooring
Outdoor Features
- Water Access
- Boat Slip
- Private Dock
- Docks
- Access to a Dock
- Pond
- Deck
- Patio
- Outbuilding
Schools
- Rindge Memorial Elementary School
- Jaffrey-Rindge Middle School
- Conant High School
Utilities
- Hot Water Heating System
- Heating System Uses Gas
- Underground Utilities
- 200+ Amp Service
- Power Generator
- Private Water Source
- Drilled Well
- Liquid Propane Gas Water Heater
- Water Purifier
- Septic Tank
- Septic Design Available
- Private Sewer
- Leach Field
- High Speed Internet
- Satellite Dish
Listing and Financial Details
- Tax Lot 43
- 27% Total Tax Rate
Ownership History
Purchase Details
Purchase Details
Home Financials for this Owner
Home Financials are based on the most recent Mortgage that was taken out on this home.Purchase Details
Similar Homes in Rindge, NH
Home Values in the Area
Average Home Value in this Area
Purchase History
| Date | Type | Sale Price | Title Company |
|---|---|---|---|
| Quit Claim Deed | -- | None Available | |
| Quit Claim Deed | -- | None Available | |
| Warranty Deed | $530,000 | -- | |
| Warranty Deed | $530,000 | -- | |
| Warranty Deed | -- | -- | |
| Warranty Deed | -- | -- |
Mortgage History
| Date | Status | Loan Amount | Loan Type |
|---|---|---|---|
| Previous Owner | $450,500 | New Conventional |
Property History
| Date | Event | Price | Change | Sq Ft Price |
|---|---|---|---|---|
| 03/15/2024 03/15/24 | Sold | $1,250,000 | 0.0% | $454 / Sq Ft |
| 03/12/2024 03/12/24 | Pending | -- | -- | -- |
| 12/23/2023 12/23/23 | Off Market | $1,250,000 | -- | -- |
| 10/04/2023 10/04/23 | Price Changed | $1,399,000 | -12.6% | $508 / Sq Ft |
| 09/09/2023 09/09/23 | For Sale | $1,600,000 | +201.9% | $581 / Sq Ft |
| 11/19/2018 11/19/18 | Sold | $530,000 | -10.9% | $192 / Sq Ft |
| 09/10/2018 09/10/18 | Pending | -- | -- | -- |
| 07/11/2018 07/11/18 | For Sale | $595,000 | -- | $216 / Sq Ft |
Tax History Compared to Growth
Tax History
| Year | Tax Paid | Tax Assessment Tax Assessment Total Assessment is a certain percentage of the fair market value that is determined by local assessors to be the total taxable value of land and additions on the property. | Land | Improvement |
|---|---|---|---|---|
| 2024 | $14,601 | $576,900 | $153,600 | $423,300 |
| 2023 | $13,206 | $527,400 | $148,600 | $378,800 |
| 2022 | $12,146 | $527,400 | $148,600 | $378,800 |
| 2021 | $11,946 | $527,400 | $148,600 | $378,800 |
| 2020 | $4,726 | $527,400 | $148,600 | $378,800 |
| 2019 | $12,087 | $435,400 | $167,200 | $268,200 |
| 2018 | $4,191 | $435,400 | $167,200 | $268,200 |
| 2017 | $3,413 | $435,400 | $167,200 | $268,200 |
| 2016 | $223 | $435,400 | $167,200 | $268,200 |
| 2015 | $12,143 | $435,400 | $167,200 | $268,200 |
| 2014 | $12,700 | $487,900 | $241,500 | $246,400 |
| 2013 | $12,422 | $487,900 | $241,500 | $246,400 |
Agents Affiliated with this Home
-
Amy Reisert

Seller's Agent in 2024
Amy Reisert
Borderline Realty, LLC
(603) 899-3297
169 Total Sales
-
Eric Cushing

Buyer's Agent in 2024
Eric Cushing
BHHS Verani Londonderry
(603) 856-5559
57 Total Sales
-
Marc Tieger

Seller's Agent in 2018
Marc Tieger
Tieger Realty Co. Inc.
(603) 532-8765
136 Total Sales
-
Diane Knisley

Buyer's Agent in 2018
Diane Knisley
Stoudt Realty
(603) 235-7228
65 Total Sales
Map
Source: PrimeMLS
MLS Number: 4705962
APN: RIND-000007-000043
- 20 Amalia Way
- 157 Perry Rd
- 33 Old New Ipswich Rd
- 803 Nh Route 119
- 12 Mark St
- 66 Mark St
- 69 Mark St
- 15 Surry Park
- 703 Old New Ipswich Rd
- 137 Prescott Rd
- 113 Converseville Rd
- 85 Woodbound Rd
- 57 Prescott Rd
- 20 W Main St
- 240 Middle Winchendon Rd
- 49 Turnpike Rd
- 75 Summit Dr
- 47 Delta Dr
- 33 Willow Ln
- 31 Willow Ln
