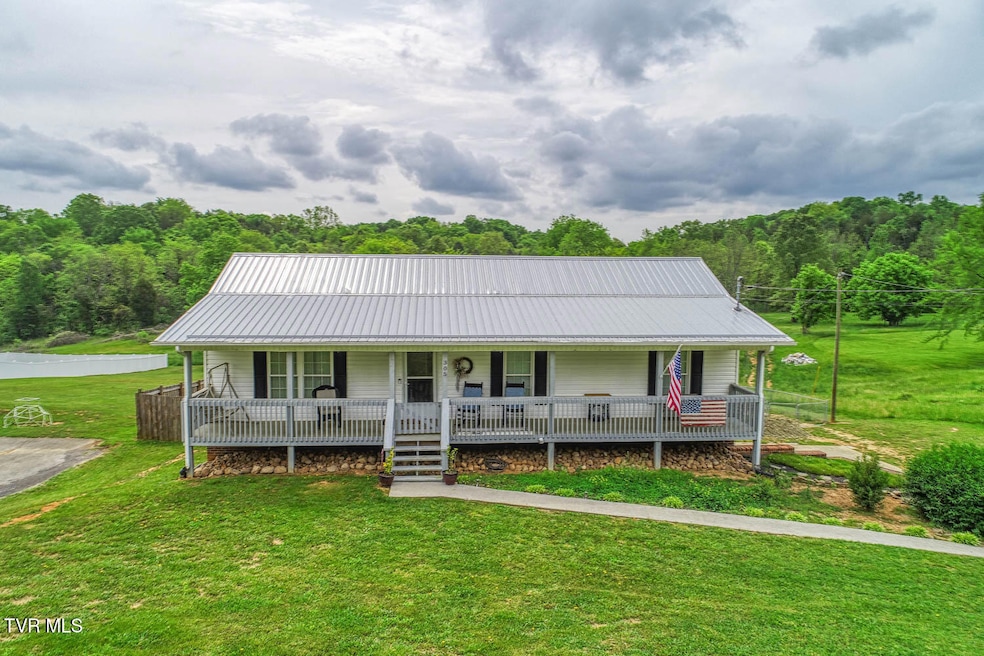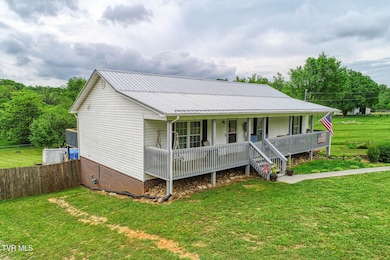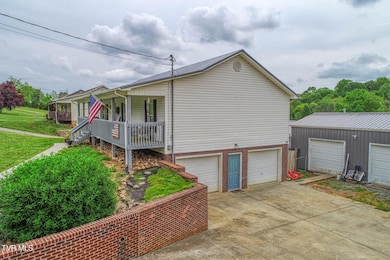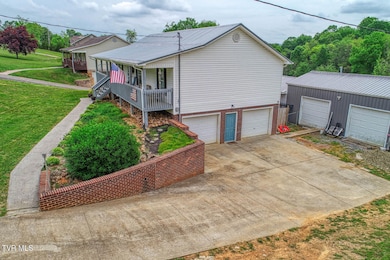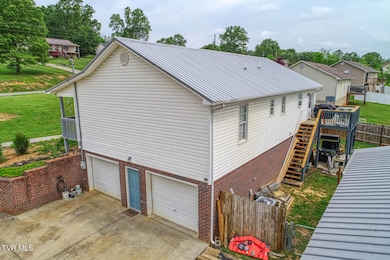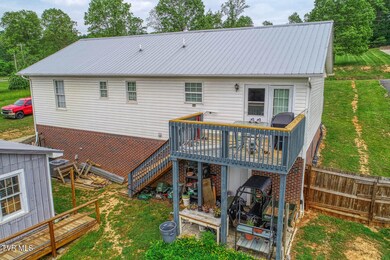305 Old Stage Rd Rogersville, TN 37857
Estimated payment $2,009/month
Highlights
- Deck
- No HOA
- Double Pane Windows
- Wood Flooring
- Covered Patio or Porch
- Laundry Room
About This Home
BONUS fourth bedroom in this three full bath ranch home with a new metal roof(1 year old), and a newer HVAC system(2 yrs old). Septic permit cannot be located but home was previously listed as a 3 bedroom prior to basement being finished. It is the responsibility of the buyer and buyer's agent to verify septic information. This home is on Lakeview utility water, high speed internet from Holston Connect and has utility gas. Pull under the house and out of the weather into a 2 car drive under garage. The backyard is fully fenced and the home sits on large level .80 acre lot. The entire backyard is fenced by a nice chain link fence! The home has been painted inside and there is hardwood floors in the main living areas with brand new carpet in the bedrooms. The laundry room and the primary bedroom are on the main level. The kitchen has plenty of cabinets and counter space and all appliances will remain! Walk out the kitchen onto a nice back deck area with newer wood overlooking a large fenced in backyard. There is approx 1400+/- square ft on the main level and approx 700+/- downstairs in a heated and finished bedroom with a full bathroom that has been added. This home has 3 FULL bathrooms. The 20X42 outbuilding is heated by a wood stove and features a power door, pre plumbed for a shower, sink and a bathroom with its own septic system installed by the owner who is a licensed contractor. There is also a 4ft deep by 4ft wide area in the floor to work on car from underneath. This home is above average and move in ready! This home will qualify for all loans and its move in ready. ALL the information in this listing was taken from online county records. It is the absolute and sole responsibility of THE BUYER'S AGENT to verify ALL OF THE INFORMATION STATED HEREIN! This home is not for eent. Beware of online scams!! *Pre approved buyers only can inquire or preview this home.
*AGENTS, to show this home call showing time to make an appt!
Home Details
Home Type
- Single Family
Est. Annual Taxes
- $1,182
Year Built
- Built in 2012
Lot Details
- 0.75 Acre Lot
- Back Yard Fenced
- Landscaped
- Level Lot
- Cleared Lot
- Property is in good condition
- Property is zoned RS
Parking
- 2 Car Garage
Home Design
- Brick Exterior Construction
- Asphalt Roof
- Vinyl Siding
Interior Spaces
- 1-Story Property
- Ceiling Fan
- Double Pane Windows
- Entrance Foyer
Kitchen
- Dishwasher
- Laminate Countertops
Flooring
- Wood
- Laminate
- Ceramic Tile
Bedrooms and Bathrooms
- 3 Bedrooms
- 3 Full Bathrooms
Laundry
- Laundry Room
- Washer and Electric Dryer Hookup
Finished Basement
- Heated Basement
- Basement Fills Entire Space Under The House
- Interior Basement Entry
- Garage Access
Outdoor Features
- Deck
- Covered Patio or Porch
- Outbuilding
Schools
- Surgoinsville Elementary And Middle School
- Volunteer High School
Utilities
- Central Heating and Cooling System
- Septic Tank
Community Details
- No Home Owners Association
- Millersview Plantation Subdivision
- FHA/VA Approved Complex
Listing and Financial Details
- Assessor Parcel Number 078 018.23
Map
Home Values in the Area
Average Home Value in this Area
Tax History
| Year | Tax Paid | Tax Assessment Tax Assessment Total Assessment is a certain percentage of the fair market value that is determined by local assessors to be the total taxable value of land and additions on the property. | Land | Improvement |
|---|---|---|---|---|
| 2024 | $1,182 | $46,250 | $2,925 | $43,325 |
| 2023 | $1,075 | $46,250 | $0 | $0 |
| 2022 | $1,072 | $46,250 | $2,925 | $43,325 |
| 2021 | $894 | $46,250 | $2,925 | $43,325 |
| 2020 | $877 | $41,225 | $2,925 | $38,300 |
| 2019 | $877 | $34,650 | $2,925 | $31,725 |
| 2018 | $877 | $34,650 | $2,925 | $31,725 |
| 2017 | $877 | $34,650 | $2,925 | $31,725 |
| 2016 | $877 | $34,650 | $2,925 | $31,725 |
| 2015 | $854 | $34,650 | $2,925 | $31,725 |
| 2014 | $884 | $35,875 | $3,675 | $32,200 |
Property History
| Date | Event | Price | List to Sale | Price per Sq Ft | Prior Sale |
|---|---|---|---|---|---|
| 08/15/2025 08/15/25 | Price Changed | $359,800 | -2.5% | $171 / Sq Ft | |
| 06/16/2025 06/16/25 | Price Changed | $369,000 | -2.6% | $176 / Sq Ft | |
| 05/02/2025 05/02/25 | For Sale | $379,000 | +213.2% | $180 / Sq Ft | |
| 05/16/2016 05/16/16 | Sold | $121,000 | -13.3% | $86 / Sq Ft | View Prior Sale |
| 04/07/2016 04/07/16 | Pending | -- | -- | -- | |
| 06/04/2015 06/04/15 | For Sale | $139,500 | -- | $100 / Sq Ft |
Purchase History
| Date | Type | Sale Price | Title Company |
|---|---|---|---|
| Warranty Deed | $121,000 | -- | |
| Warranty Deed | $104,000 | -- |
Mortgage History
| Date | Status | Loan Amount | Loan Type |
|---|---|---|---|
| Open | $96,800 | New Conventional | |
| Previous Owner | $104,000 | Commercial |
Source: Tennessee/Virginia Regional MLS
MLS Number: 9979685
APN: 078-018.23
- 128 Willis Dr
- 120 Richards Rd
- 108 Richards Rd
- Tbd Bunker Hill Rd
- 258 Knox Hollow Rd
- 835 W Bear Hollow Rd
- 808 W Bear Hollow Rd
- 116 Regency Dr
- 4318 U S 11w
- 224 Lauren Dr
- 0 Williams Ln Unit 9947848
- 110 Circle Dr
- 135 Circle Dr
- Tbd Carters Valley Loop
- 131 Circle Dr
- 169 Williams Ln
- 166 Clarksdale Cir
- 963 Main St
- 143 Meadowbrook Ln
- 112 Clarksdale Cir
- 2268 E Main St
- 801 E Main St
- 303 - 305 Far
- 225 Old Union Hollow Rd
- 106 Fairview Ave Unit Several
- 146 Old Mill Rd
- 230 Silver Lake Rd
- 130 Ninny Ridge Rd
- 5524 Carters Vly Rd Unit A
- 1000 University Blvd
- 1401 University Blvd
- 1504 Quartz Place
- 183 Harold Cemetery Rd
- 444 Eastley Ct
- 453 Eastley Ct Unit 6
- 224 Thornwood Dr
- 203 Shavers Ford Rd
- 202 Locust St
- 602 N Holston River Dr Unit 3
- 902 & 904 Jefferson St
