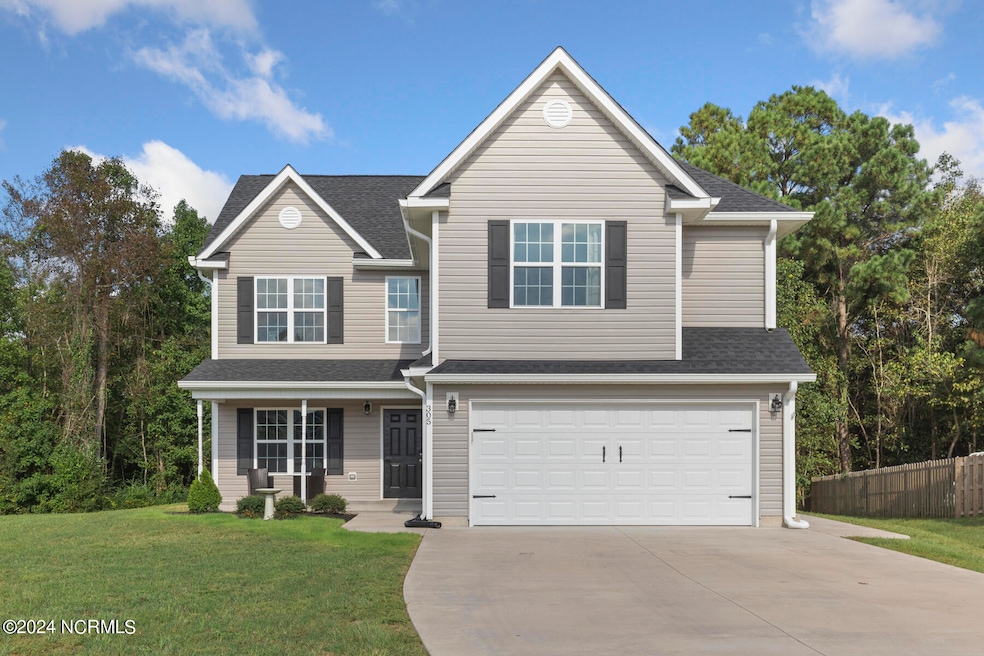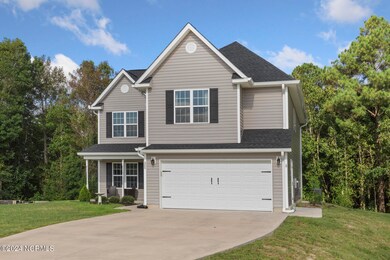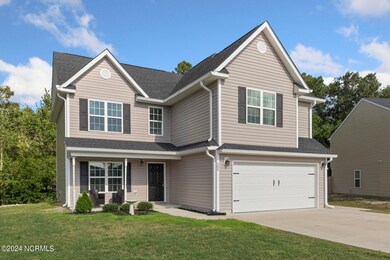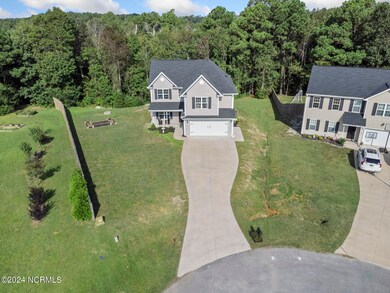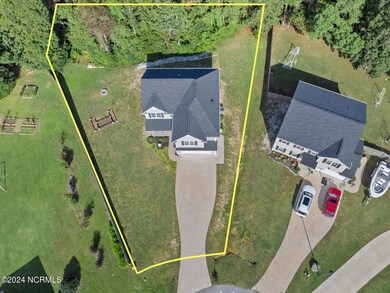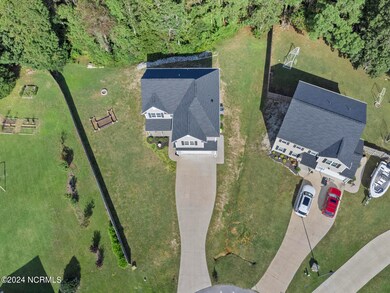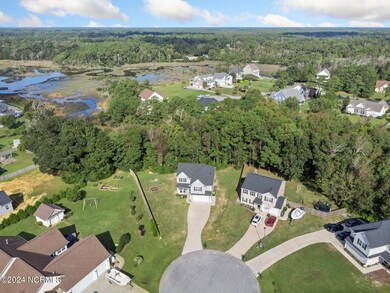
305 Oyster Cut Newport, NC 28570
Highlights
- Boat Dock
- Community Pool
- Formal Dining Room
- White Oak Elementary School Rated A-
- Covered patio or porch
- Cul-De-Sac
About This Home
As of February 2025$5,000 CLOSING COST assistance!! You don't want to miss this beautiful, well maintained home in the Cedar Key subdivision! The neighborhood offers a community pool/pool house, as well as a community dock. This 3 bedroom with bonus room is nestled in a cul de sac and is convenient to all neighborhood amenities. The exterior features a 2 car garage, covered front porch and partially wooded back yard for privacy. Step inside the foyer and you'll find a formal dining room that connects to a spacious kitchen. The kitchen offers ample counter space with granite countertops, stainless appliances a breakfast nook area and a pantry. The kitchen is open to the living area and there is also a guest half bath located downstairs. LVP flooring flows throughout the first floor. Upstairs you'll find a laundry room with storage, full bathroom, a bonus room and 3 ample sized bedrooms. The master bedroom gives you plenty of space to spread out and includes a walk in closet. The master bedroom also features a ensuite master bath with separate tub and shower, as well as dual vanity sinks. This home is just minutes from schools, beaches and waterways. Reach out to make it your next home!
Last Agent to Sell the Property
Jaime Dorn
Harrison Dorn Realty License #256954 Listed on: 10/02/2024
Last Buyer's Agent
Jaime Dorn
Harrison Dorn Realty License #256954
Home Details
Home Type
- Single Family
Est. Annual Taxes
- $1,015
Year Built
- Built in 2022
Lot Details
- 0.45 Acre Lot
- Cul-De-Sac
HOA Fees
- $26 Monthly HOA Fees
Home Design
- Slab Foundation
- Wood Frame Construction
- Architectural Shingle Roof
- Vinyl Siding
- Stick Built Home
Interior Spaces
- 2,080 Sq Ft Home
- 2-Story Property
- Ceiling Fan
- Formal Dining Room
- Attic Access Panel
- Fire and Smoke Detector
- Laundry Room
Kitchen
- Stove
- Built-In Microwave
- Dishwasher
Flooring
- Carpet
- Luxury Vinyl Plank Tile
Bedrooms and Bathrooms
- 3 Bedrooms
- Walk-In Closet
- Walk-in Shower
Parking
- 2 Car Attached Garage
- Driveway
Outdoor Features
- Covered patio or porch
Schools
- White Oak Elementary School
- Broad Creek Middle School
- Croatan High School
Utilities
- Central Air
- Heat Pump System
- Electric Water Heater
- On Site Septic
- Septic Tank
Listing and Financial Details
- Assessor Parcel Number 539504931192000
Community Details
Overview
- Cedar Key HOA, Phone Number (252) 723-1452
- Cedar Key Subdivision
- Maintained Community
Amenities
- Picnic Area
Recreation
- Boat Dock
- Community Pool
Ownership History
Purchase Details
Home Financials for this Owner
Home Financials are based on the most recent Mortgage that was taken out on this home.Purchase Details
Home Financials for this Owner
Home Financials are based on the most recent Mortgage that was taken out on this home.Purchase Details
Home Financials for this Owner
Home Financials are based on the most recent Mortgage that was taken out on this home.Purchase Details
Purchase Details
Purchase Details
Purchase Details
Purchase Details
Purchase Details
Home Financials for this Owner
Home Financials are based on the most recent Mortgage that was taken out on this home.Purchase Details
Purchase Details
Similar Homes in Newport, NC
Home Values in the Area
Average Home Value in this Area
Purchase History
| Date | Type | Sale Price | Title Company |
|---|---|---|---|
| Warranty Deed | $370,000 | None Listed On Document | |
| Warranty Deed | $340,000 | Raymer Jonathan S | |
| Warranty Deed | $35,000 | None Available | |
| Warranty Deed | -- | None Available | |
| Interfamily Deed Transfer | -- | None Available | |
| Interfamily Deed Transfer | -- | None Available | |
| Interfamily Deed Transfer | -- | None Available | |
| Interfamily Deed Transfer | -- | None Available | |
| Warranty Deed | $105,000 | None Available | |
| Warranty Deed | $62,500 | None Available | |
| Deed | $45,000 | -- | |
| Deed | $23,000 | -- |
Mortgage History
| Date | Status | Loan Amount | Loan Type |
|---|---|---|---|
| Open | $245,000 | New Conventional | |
| Previous Owner | $329,900 | VA | |
| Previous Owner | $4,000,000 | Credit Line Revolving | |
| Previous Owner | $35,140 | Unknown | |
| Previous Owner | $511,755 | Purchase Money Mortgage |
Property History
| Date | Event | Price | Change | Sq Ft Price |
|---|---|---|---|---|
| 02/24/2025 02/24/25 | Sold | $370,000 | -5.1% | $178 / Sq Ft |
| 01/01/2025 01/01/25 | Pending | -- | -- | -- |
| 12/16/2024 12/16/24 | Price Changed | $390,000 | -2.5% | $188 / Sq Ft |
| 11/18/2024 11/18/24 | Price Changed | $399,900 | -1.5% | $192 / Sq Ft |
| 10/30/2024 10/30/24 | Price Changed | $406,000 | -3.3% | $195 / Sq Ft |
| 10/02/2024 10/02/24 | For Sale | $420,000 | +27.3% | $202 / Sq Ft |
| 08/26/2022 08/26/22 | Sold | $329,900 | 0.0% | $162 / Sq Ft |
| 01/28/2022 01/28/22 | Pending | -- | -- | -- |
| 01/13/2022 01/13/22 | For Sale | $329,900 | +842.6% | $162 / Sq Ft |
| 06/17/2021 06/17/21 | Sold | $35,000 | -12.3% | -- |
| 04/22/2021 04/22/21 | Pending | -- | -- | -- |
| 07/22/2019 07/22/19 | For Sale | $39,900 | -- | -- |
Tax History Compared to Growth
Tax History
| Year | Tax Paid | Tax Assessment Tax Assessment Total Assessment is a certain percentage of the fair market value that is determined by local assessors to be the total taxable value of land and additions on the property. | Land | Improvement |
|---|---|---|---|---|
| 2024 | $11 | $227,257 | $28,617 | $198,640 |
| 2023 | $1,172 | $227,257 | $28,617 | $198,640 |
| 2022 | $123 | $28,617 | $28,617 | $0 |
| 2021 | $117 | $28,617 | $28,617 | $0 |
| 2020 | $117 | $28,617 | $28,617 | $0 |
| 2019 | $174 | $44,500 | $44,500 | $0 |
| 2017 | $174 | $44,500 | $44,500 | $0 |
| 2016 | $174 | $44,500 | $44,500 | $0 |
| 2015 | $160 | $44,500 | $44,500 | $0 |
| 2014 | $128 | $35,523 | $35,523 | $0 |
Agents Affiliated with this Home
-
J
Seller's Agent in 2025
Jaime Dorn
Harrison Dorn Realty
-
Stacy Wilson
S
Seller's Agent in 2022
Stacy Wilson
Crystal Coast Realty Group
(252) 725-2939
13 in this area
33 Total Sales
-
J
Buyer's Agent in 2022
Jenny Ingels
Harrison Dorn Realty
-
Charles Elliott
C
Seller's Agent in 2021
Charles Elliott
Bluewater Real Estate AB
(252) 269-0685
2 in this area
46 Total Sales
Map
Source: Hive MLS
MLS Number: 100468948
APN: 5395.04.93.1192000
- 211 Tidewater Dr
- 224 Hickory Shores Dr
- 232 Hickory Shores Dr
- 126 Marsh Harbour Dr
- 207 Sandbar Ct
- 110 Bogue Loop Rd
- 187 Beulah Ln
- 195 Beulah Ln
- 156 Beulah Ln
- 121 Bogue Forest Ct
- 4827 Highway 24
- 305 Blue Goose Ln Unit 66
- 206 Goose Creek Loop Rd
- 122 Ballantine Grove Ln
- 153 Ballantine Grove Ln
- 131 Goose Creek Loop Rd
- 105 Everette Ct
- 274 Live Oak Rd
- 134 Goose Creek Loop Rd
- 240 Live Oak Rd
