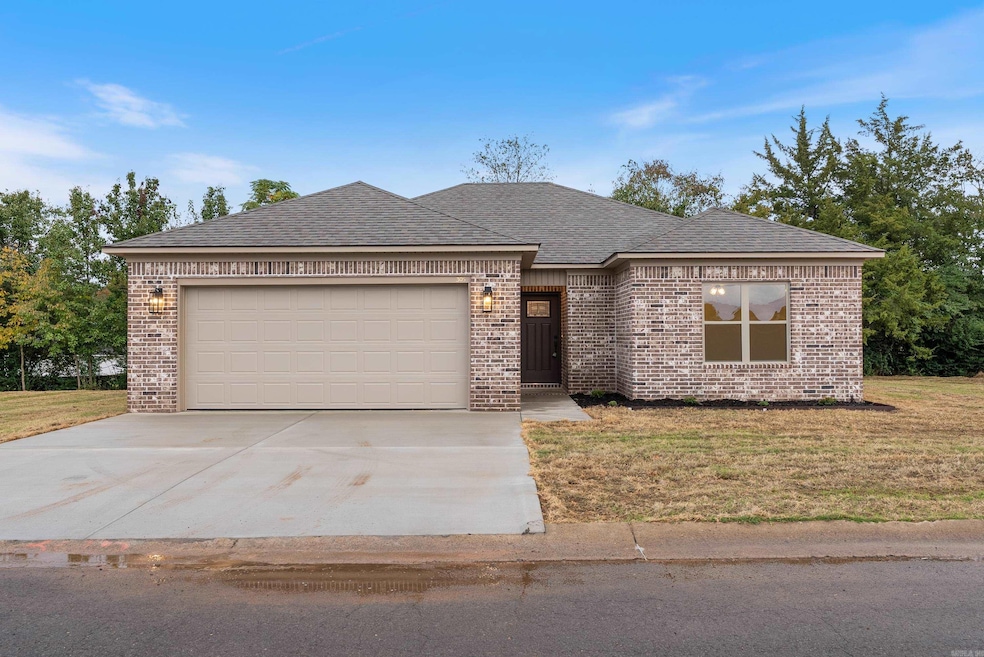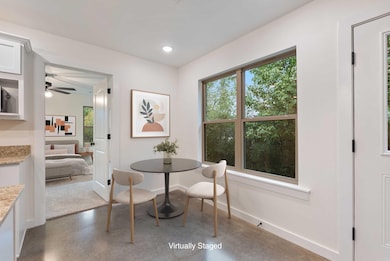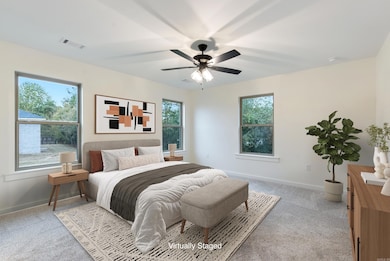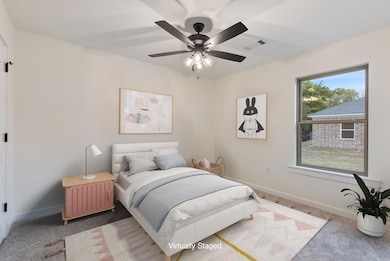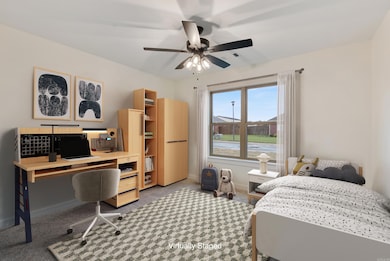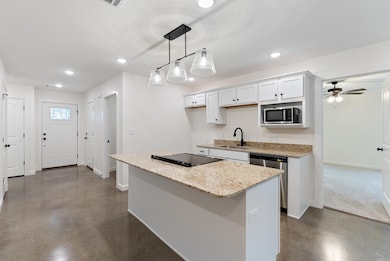305 Parkway Ave Morrilton, AR 72110
Estimated payment $1,439/month
Highlights
- New Construction
- Granite Countertops
- Walk-In Closet
- Traditional Architecture
- Tray Ceiling
- Laundry Room
About This Home
You will absolutely love this floor plan. No wasted space, living room in the back with views out the windows to a tree line between you and the neighbor. The kitchen is open to the dining area and living room. Granite countertops in the kitchen along with a beautiful island. There is a dedicated pantry as well! Tray ceiling in the living room. The primary suite is bright and airy with windows that let in tons of natural light. Large walk-in closet in primary bedroom. Split floor plan with other bedrooms apart from primary. 3 bed/2 bath brick home with 2 car garage tucked away in the Parkway Estates Subdivision in Morrilton. This is a great location. You can be at schools, shopping, and restaurants within 5 minutes. UACCM is growing, and it's just right down the road. Enjoy peaceful hikes at Petit Jean State Park less than 30 minutes away. Contact your lender to see if you qualify for a $0 down payment loan on this home! Agents, see remarks.
Home Details
Home Type
- Single Family
Year Built
- Built in 2025 | New Construction
Lot Details
- 9,148 Sq Ft Lot
Parking
- 2 Car Garage
Home Design
- Traditional Architecture
- Brick Exterior Construction
- Slab Foundation
- Architectural Shingle Roof
Interior Spaces
- 1,280 Sq Ft Home
- 1-Story Property
- Tray Ceiling
- Ceiling Fan
- Combination Kitchen and Dining Room
- Concrete Flooring
- Fire and Smoke Detector
Kitchen
- Electric Range
- Stove
- Dishwasher
- Granite Countertops
- Disposal
Bedrooms and Bathrooms
- 3 Bedrooms
- Walk-In Closet
- 2 Full Bathrooms
Laundry
- Laundry Room
- Electric Dryer Hookup
Utilities
- Central Heating and Cooling System
- Electric Water Heater
Map
Home Values in the Area
Average Home Value in this Area
Property History
| Date | Event | Price | List to Sale | Price per Sq Ft |
|---|---|---|---|---|
| 11/01/2025 11/01/25 | For Sale | $230,400 | -- | $180 / Sq Ft |
Source: Cooperative Arkansas REALTORS® MLS
MLS Number: 25043848
- 300 W Harding St
- 309 Roosevelt Cir
- 1601 Hogan Ln
- 1600 Westlake Dr
- 3400 Irby Dr
- 3020-3020 Billy Jack Dr
- 1313 Mcnutt Rd
- 33 Brierwood Cir
- 2801 Timberpeg Ct
- 2270 Meadowlake Rd
- 901 S Salem Rd
- 2600 College Ave
- 2200 Meadowlake Rd
- 2840 Dave Ward Dr
- 2512 W Martin St
- 2730 Dave Ward Dr
- 3300 Pebble Beach Rd
- 1 Monte Verde St
- 2119 Duncan St
- 2017 Hairston Ave
