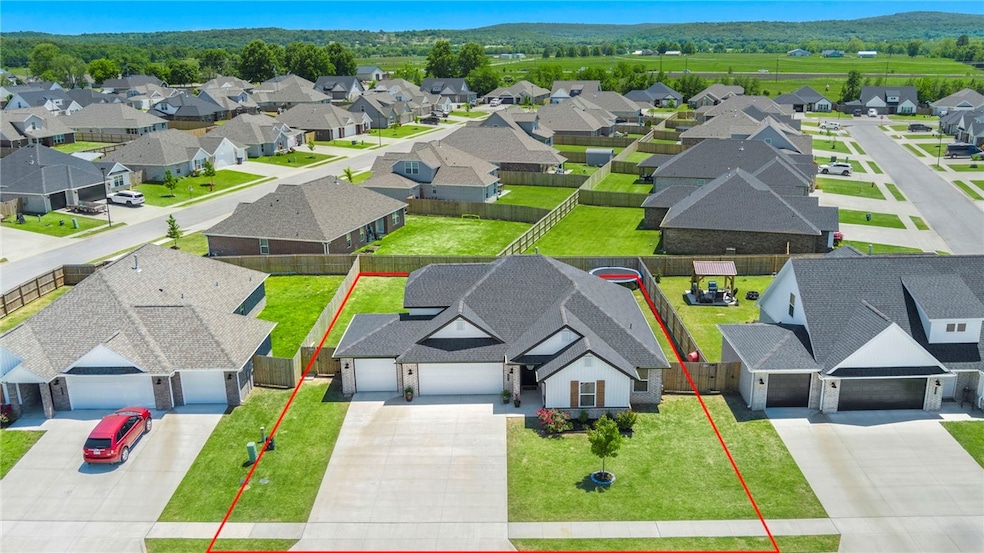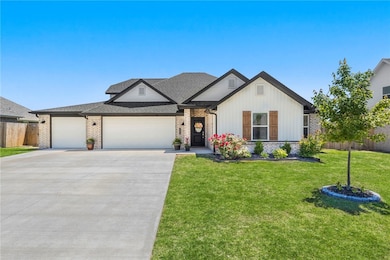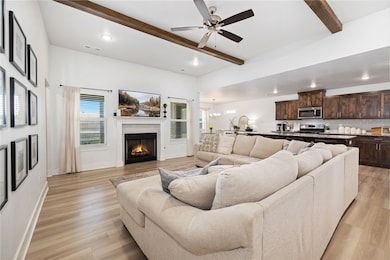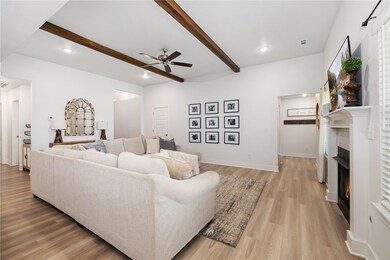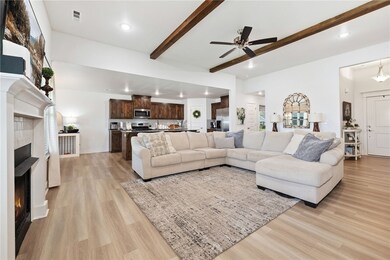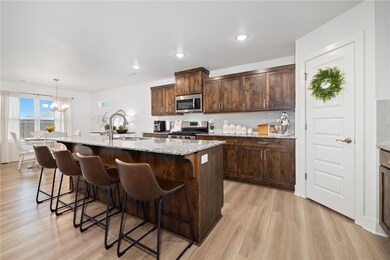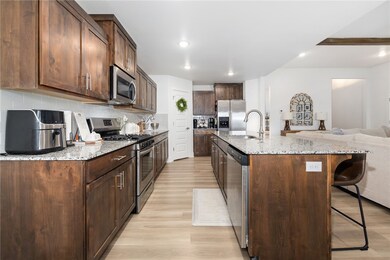
305 Phyllis Farm Rd Prairie Grove, AR 72753
Estimated payment $2,348/month
Highlights
- Property is near a park
- Granite Countertops
- 3 Car Attached Garage
- Attic
- Covered patio or porch
- Eat-In Kitchen
About This Home
Location! Location! Location!
Located in the idyllic and highly sought after Snyder Grove subdivision, steps away from the Prairie Grove Aquatic Center, Delford Reiff ball fields, and shopping, this 4 bed 2 bathroom home is a must see in a location that cannot be beat!
Situated on a large level lot, this home boasts an open floorpan. With the master, 2 bedrooms and a guest bathroom on the main floor; the upstairs features an enormous 4th bedroom that could also be used a bonus room.
With a surplus of amazing features like granite countertops, stainless steel appliances, gas fireplace, LVP and ceramic tile flooring, and covered back patio, to name a few. There is also no shortage of storage available with an attached 3 car garage, and attic storage accessible from inside the home upstairs.
Homes of this quality on large level lots are not easy to find in an already established subdivision, especially in a location as sought after as Snyder Grove. Schedule your private showing today!
Fridge conveys.
Listing Agent
eXp Realty NWA Branch Brokerage Phone: 479-363-4331 Listed on: 05/14/2025

Home Details
Home Type
- Single Family
Est. Annual Taxes
- $3,554
Year Built
- Built in 2023
Lot Details
- 9,583 Sq Ft Lot
- Back Yard Fenced
Home Design
- Slab Foundation
- Shingle Roof
- Architectural Shingle Roof
- Vinyl Siding
Interior Spaces
- 2,028 Sq Ft Home
- 2-Story Property
- Ceiling Fan
- Gas Log Fireplace
- Blinds
- Storage
- Washer and Dryer Hookup
- Fire and Smoke Detector
- Attic
Kitchen
- Eat-In Kitchen
- Gas Oven
- Gas Range
- Microwave
- Dishwasher
- Granite Countertops
Flooring
- Carpet
- Ceramic Tile
- Luxury Vinyl Plank Tile
Bedrooms and Bathrooms
- 4 Bedrooms
- Walk-In Closet
- 2 Full Bathrooms
Parking
- 3 Car Attached Garage
- Garage Door Opener
Utilities
- Zoned Heating and Cooling
- Heating System Uses Gas
- Gas Water Heater
- Fiber Optics Available
- Cable TV Available
Additional Features
- ENERGY STAR Qualified Appliances
- Covered patio or porch
- Property is near a park
Listing and Financial Details
- Tax Lot 32
Community Details
Recreation
- Park
Additional Features
- Snyder Grove Sub Ph 2 3 4 Subdivision
- Shops
Map
Home Values in the Area
Average Home Value in this Area
Tax History
| Year | Tax Paid | Tax Assessment Tax Assessment Total Assessment is a certain percentage of the fair market value that is determined by local assessors to be the total taxable value of land and additions on the property. | Land | Improvement |
|---|---|---|---|---|
| 2024 | $3,871 | $74,440 | $11,200 | $63,240 |
| 2023 | $605 | $11,200 | $11,200 | $0 |
| 2022 | $586 | $10,850 | $10,850 | $0 |
Property History
| Date | Event | Price | Change | Sq Ft Price |
|---|---|---|---|---|
| 07/02/2025 07/02/25 | Price Changed | $369,900 | -1.4% | $182 / Sq Ft |
| 06/09/2025 06/09/25 | Price Changed | $375,000 | -1.3% | $185 / Sq Ft |
| 05/28/2025 05/28/25 | Price Changed | $379,900 | -1.3% | $187 / Sq Ft |
| 05/20/2025 05/20/25 | Price Changed | $385,000 | -1.3% | $190 / Sq Ft |
| 05/14/2025 05/14/25 | For Sale | $389,900 | +10.6% | $192 / Sq Ft |
| 06/27/2023 06/27/23 | Sold | $352,500 | 0.0% | $174 / Sq Ft |
| 05/30/2023 05/30/23 | Pending | -- | -- | -- |
| 03/31/2023 03/31/23 | For Sale | $352,500 | -- | $174 / Sq Ft |
Mortgage History
| Date | Status | Loan Amount | Loan Type |
|---|---|---|---|
| Closed | $308,550 | Construction |
Similar Homes in Prairie Grove, AR
Source: Northwest Arkansas Board of REALTORS®
MLS Number: 1307495
APN: 805-21965-000
- 204 Phyllis Farm Rd
- 802 Charles Ln
- 460 Viney Grove Rd
- 581 Crystal Dr
- 981 Pebble Dr
- 481 Maya St
- 605 Crystal Dr
- 1041 Vista Ave
- 561 Crystal Dr
- 1032 Vista Ave
- 1031 Vista Dr
- 1042 Vista Ave
- 0 Holmes
- 515 Jenkins Rd
- 642 Brandon Michael St
- 1170 Viney Grove Rd
- 291 S Industrial Park Rd
- 601 Westwood Ave
- 204 Kate Smith St
- 406 W Thurman St
