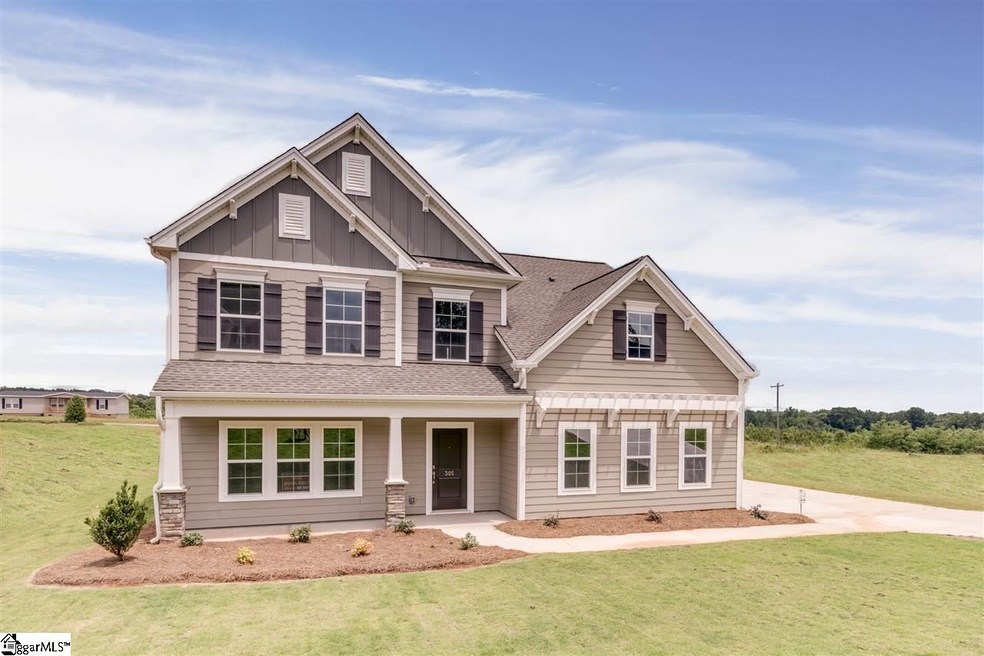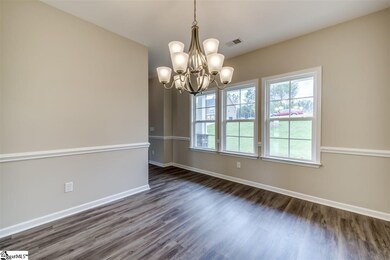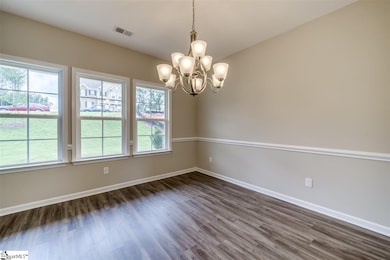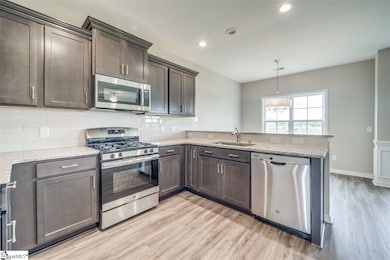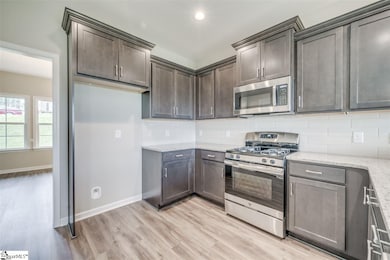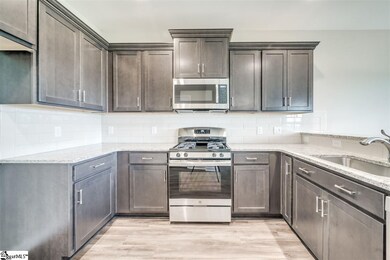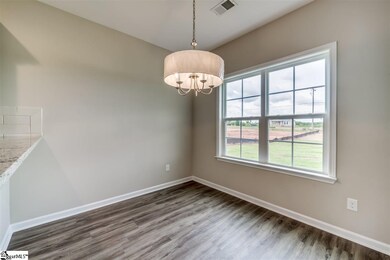
305 S Harvest Moon Way Easley, SC 29642
Highlights
- New Construction
- Traditional Architecture
- Granite Countertops
- Hunt Meadows Elementary School Rated A-
- Bonus Room
- Den
About This Home
As of May 2022The Richardson is a four bedroom, two-and-one-half-bath open concept floor plan. Walk into your new home featuring a formal dining room that leads to your new kitchen. Your kitchen hosts granite counter tops with stainless steel appliances. Your kitchen is completed with a large pantry with plenty of storage. A chef's dream! Your large kitchen bar overlooks your family room with a beautiful fireplace. A covered porch and private office complete your downstairs. The carpet staircase leads to the the second floor where your large master bedroom awaits! Your master suite's luxurious private bath hosts a beautiful five-foot shower with a tile surround and granite counter tops. A large upstairs laundry room has plenty of storage! Three secondary bedrooms, a bathroom, and bonus space complete your upstairs.
Last Agent to Sell the Property
Toll Brothers Real Estate, Inc License #103507 Listed on: 06/23/2019

Last Buyer's Agent
Heidi Payne
Bluefield Realty Group License #106665
Home Details
Home Type
- Single Family
Est. Annual Taxes
- $2,512
Lot Details
- Gentle Sloping Lot
HOA Fees
- $38 Monthly HOA Fees
Parking
- 2 Car Attached Garage
Home Design
- New Construction
- Traditional Architecture
- Slab Foundation
- Architectural Shingle Roof
- Hardboard
Interior Spaces
- 2,466 Sq Ft Home
- 2,400-2,599 Sq Ft Home
- 2-Story Property
- Tray Ceiling
- Ceiling height of 9 feet or more
- Ceiling Fan
- Gas Log Fireplace
- Living Room
- Breakfast Room
- Dining Room
- Den
- Bonus Room
- Pull Down Stairs to Attic
Kitchen
- Gas Oven
- Built-In Microwave
- Dishwasher
- Granite Countertops
- Disposal
Flooring
- Carpet
- Vinyl
Bedrooms and Bathrooms
- 4 Bedrooms
- Primary bedroom located on second floor
- Walk-In Closet
- Dual Vanity Sinks in Primary Bathroom
- Shower Only
Laundry
- Laundry Room
- Laundry on upper level
- Gas Dryer Hookup
Outdoor Features
- Patio
- Front Porch
Utilities
- Heating System Uses Natural Gas
- Tankless Water Heater
- Septic Tank
Community Details
Overview
- Association fees include exterior maintenance, restrictive covenants, street lights
- Hunt Meadows Subdivision
- Mandatory home owners association
Amenities
- Common Area
Ownership History
Purchase Details
Home Financials for this Owner
Home Financials are based on the most recent Mortgage that was taken out on this home.Purchase Details
Home Financials for this Owner
Home Financials are based on the most recent Mortgage that was taken out on this home.Similar Homes in Easley, SC
Home Values in the Area
Average Home Value in this Area
Purchase History
| Date | Type | Sale Price | Title Company |
|---|---|---|---|
| Deed | $452,000 | Heckman Law Firm Pa | |
| Deed | $270,000 | Nationwide Title Clearing |
Mortgage History
| Date | Status | Loan Amount | Loan Type |
|---|---|---|---|
| Open | $306,400 | New Conventional | |
| Previous Owner | $259,462 | FHA |
Property History
| Date | Event | Price | Change | Sq Ft Price |
|---|---|---|---|---|
| 05/20/2022 05/20/22 | Sold | $452,000 | +13.0% | $188 / Sq Ft |
| 04/07/2022 04/07/22 | For Sale | $400,000 | +48.1% | $167 / Sq Ft |
| 09/26/2019 09/26/19 | Sold | $270,000 | -4.1% | $113 / Sq Ft |
| 06/23/2019 06/23/19 | For Sale | $281,435 | -- | $117 / Sq Ft |
Tax History Compared to Growth
Tax History
| Year | Tax Paid | Tax Assessment Tax Assessment Total Assessment is a certain percentage of the fair market value that is determined by local assessors to be the total taxable value of land and additions on the property. | Land | Improvement |
|---|---|---|---|---|
| 2024 | $2,512 | $18,070 | $1,950 | $16,120 |
| 2023 | $2,512 | $27,100 | $2,930 | $24,170 |
| 2022 | $1,831 | $14,440 | $1,950 | $12,490 |
| 2021 | $1,520 | $10,780 | $1,600 | $9,180 |
| 2020 | $5,343 | $16,160 | $2,400 | $13,760 |
| 2019 | $215 | $2,400 | $2,400 | $0 |
Agents Affiliated with this Home
-
Brandon Napolitano

Seller's Agent in 2022
Brandon Napolitano
ChuckTown Homes PB KW
(864) 365-5190
4 in this area
54 Total Sales
-
Joyce Boals

Buyer's Agent in 2022
Joyce Boals
Allen Tate Greenville West End
(864) 991-1619
1 in this area
54 Total Sales
-
Joshua Olson
J
Seller's Agent in 2019
Joshua Olson
Toll Brothers Real Estate, Inc
(864) 423-6789
6 in this area
45 Total Sales
-
H
Buyer's Agent in 2019
Heidi Payne
Bluefield Realty Group
Map
Source: Greater Greenville Association of REALTORS®
MLS Number: 1395519
APN: 162-09-01-003
