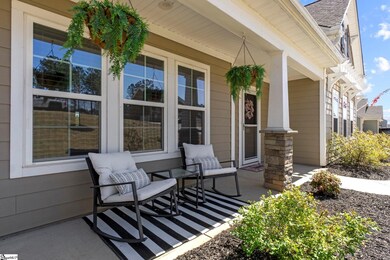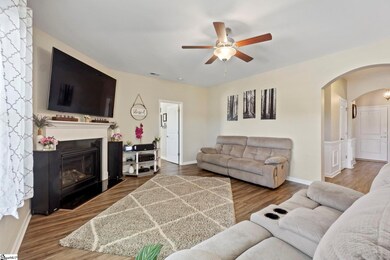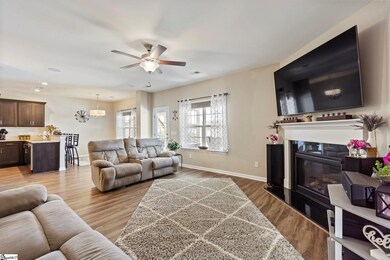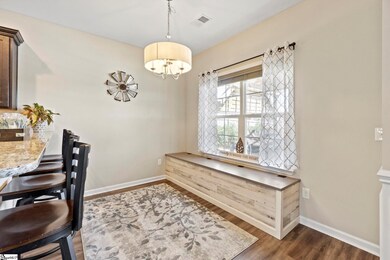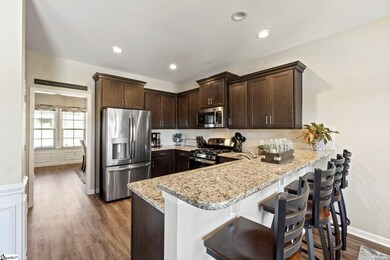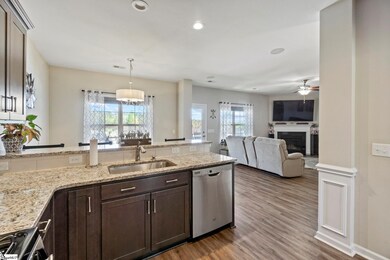
305 S Harvest Moon Way Easley, SC 29642
Highlights
- Home Theater
- In Ground Pool
- Traditional Architecture
- Hunt Meadows Elementary School Rated A-
- Open Floorplan
- Bonus Room
About This Home
As of May 2022Congratulations! The search is finally over! Welcome home to 305 S Harvest Moon Way! This stunning FIVE bedroom, two-and-a-half bathroom home boasts over 2450 square feet on a .57 acre lot! Located in one of Easley's premier subdivisions, Hunt Meadows, and in one of the most sought-after school districts in the Upstate, Wren, this home has it all! Arriving in the subdivision, take notice of all the meticulously maintained yards and curb appeal of each home. Pride of ownership and attention to detail is evident in this amazing neighborhood. Good luck keeping both hands on the wheel here. You'll be too busy waving back to all the friendly neighbors. Pulling into your new home, be sure to notice the extra-long driveway with an extra pad and side entry garage. No more musical cars here! Walking to the front door you take in the amazing curb appeal this home has. The black mulch, manicured lawn, and hardboard siding really make this home stand out. Put those rocking chairs you saw at Cracker Barrell on hold for this amazing front porch! As you enter the home, you are greeted with beautiful and neutral paint, tall 9-foot ceilings, and natural light for days! Immediately to your left is your new formal dining room. Perfect for those special holidays or nightly dinners. I spoke to your mother-in-law and she said Thanksgiving is officially at your place this year! Walking through your dining room you'll arrive at the Chef of the household's favorite room! This beautiful kitchen boasts stainless steel appliances, granite countertops, and TONS of cabinet and counter space. Don't worry about missing a play on the big game here though. This open floor plan home was made for entertaining and staying involved with your family and guests. The kitchen overlooks the breakfast area and living room keeping everyone connected. Also downstairs you will find a guest bedroom which is currently being used as an office! Ready to take a look upstairs?! First to the master bedroom! Featuring trey ceilings, 300 square feet, and a full en suite this space gives you the privacy you need and deserve. The large stand-up shower, double sink vanity, and HUGE walk-in closet are just the icing on the cake! Also upstairs is a great bonus/media room space perfect for the Xbox or PlayStation, movies, or weekly game nights! The other three bedrooms upstairs are all spacious, giving everyone their own private area. Ready to see the best part of this house?! Walk back downstairs and out the back door and get ready to fall in love! This beautiful outdoor entertaining space features an enormous back patio, beautiful stonework, a pergola, AND AN INGROUND POOL! Best part? You still have plenty of yard to throw the football around. Yall I'm not 100% sure why you are still reading this? GO! SEE! THIS! HOUSE! TODAY!
Home Details
Home Type
- Single Family
Est. Annual Taxes
- $1,520
Year Built
- Built in 2019
Lot Details
- 0.57 Acre Lot
- Fenced Yard
- Level Lot
- Sprinkler System
HOA Fees
- $38 Monthly HOA Fees
Home Design
- Traditional Architecture
- Slab Foundation
- Architectural Shingle Roof
- Hardboard
Interior Spaces
- 2,537 Sq Ft Home
- 2,400-2,599 Sq Ft Home
- 2-Story Property
- Open Floorplan
- Tray Ceiling
- Smooth Ceilings
- Ceiling height of 9 feet or more
- Ceiling Fan
- Gas Log Fireplace
- Window Treatments
- Living Room
- Breakfast Room
- Dining Room
- Home Theater
- Home Office
- Bonus Room
Kitchen
- Free-Standing Gas Range
- Built-In Microwave
- Dishwasher
- Granite Countertops
- Disposal
Flooring
- Carpet
- Ceramic Tile
- Vinyl
Bedrooms and Bathrooms
- 5 Bedrooms | 1 Main Level Bedroom
- Primary bedroom located on second floor
- Walk-In Closet
- Primary Bathroom is a Full Bathroom
- Dual Vanity Sinks in Primary Bathroom
- Shower Only
Laundry
- Laundry Room
- Laundry on upper level
- Electric Dryer Hookup
Attic
- Storage In Attic
- Pull Down Stairs to Attic
Home Security
- Storm Windows
- Fire and Smoke Detector
Parking
- 2 Car Attached Garage
- Parking Pad
- Garage Door Opener
Outdoor Features
- In Ground Pool
- Patio
- Front Porch
Schools
- Hunt Meadows Elementary School
- Wren Middle School
- Wren High School
Utilities
- Central Air
- Heating System Uses Natural Gas
- Tankless Water Heater
- Gas Water Heater
- Septic Tank
- Cable TV Available
Listing and Financial Details
- Assessor Parcel Number 162-09-01-003-000
Community Details
Overview
- Huntmeadowhoa@Gmail.Com HOA
- Hunt Meadows Subdivision
- Mandatory home owners association
Amenities
- Common Area
Ownership History
Purchase Details
Home Financials for this Owner
Home Financials are based on the most recent Mortgage that was taken out on this home.Purchase Details
Home Financials for this Owner
Home Financials are based on the most recent Mortgage that was taken out on this home.Similar Homes in Easley, SC
Home Values in the Area
Average Home Value in this Area
Purchase History
| Date | Type | Sale Price | Title Company |
|---|---|---|---|
| Deed | $452,000 | Heckman Law Firm Pa | |
| Deed | $270,000 | Nationwide Title Clearing |
Mortgage History
| Date | Status | Loan Amount | Loan Type |
|---|---|---|---|
| Open | $306,400 | New Conventional | |
| Previous Owner | $259,462 | FHA |
Property History
| Date | Event | Price | Change | Sq Ft Price |
|---|---|---|---|---|
| 05/20/2022 05/20/22 | Sold | $452,000 | +13.0% | $188 / Sq Ft |
| 04/07/2022 04/07/22 | For Sale | $400,000 | +48.1% | $167 / Sq Ft |
| 09/26/2019 09/26/19 | Sold | $270,000 | -4.1% | $113 / Sq Ft |
| 06/23/2019 06/23/19 | For Sale | $281,435 | -- | $117 / Sq Ft |
Tax History Compared to Growth
Tax History
| Year | Tax Paid | Tax Assessment Tax Assessment Total Assessment is a certain percentage of the fair market value that is determined by local assessors to be the total taxable value of land and additions on the property. | Land | Improvement |
|---|---|---|---|---|
| 2024 | $2,512 | $18,070 | $1,950 | $16,120 |
| 2023 | $2,512 | $27,100 | $2,930 | $24,170 |
| 2022 | $1,831 | $14,440 | $1,950 | $12,490 |
| 2021 | $1,520 | $10,780 | $1,600 | $9,180 |
| 2020 | $5,343 | $16,160 | $2,400 | $13,760 |
| 2019 | $215 | $2,400 | $2,400 | $0 |
Agents Affiliated with this Home
-
Brandon Napolitano

Seller's Agent in 2022
Brandon Napolitano
ChuckTown Homes PB KW
(864) 365-5190
4 in this area
54 Total Sales
-
Joyce Boals

Buyer's Agent in 2022
Joyce Boals
Allen Tate Greenville West End
(864) 991-1619
1 in this area
54 Total Sales
-
Joshua Olson
J
Seller's Agent in 2019
Joshua Olson
Toll Brothers Real Estate, Inc
(864) 423-6789
6 in this area
45 Total Sales
-
H
Buyer's Agent in 2019
Heidi Payne
Bluefield Realty Group
Map
Source: Greater Greenville Association of REALTORS®
MLS Number: 1468271
APN: 162-09-01-003

