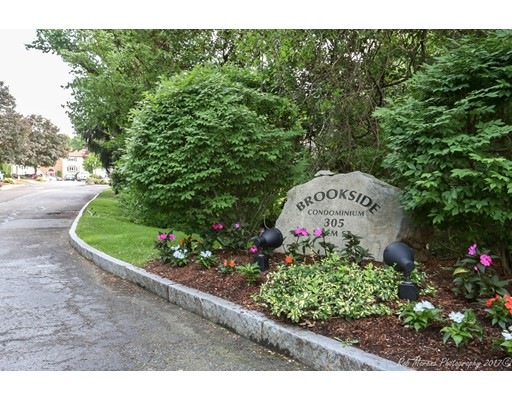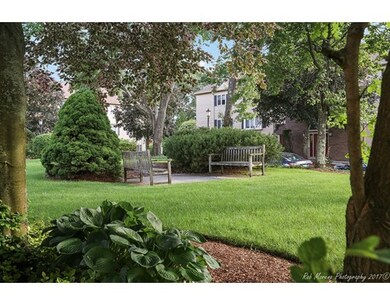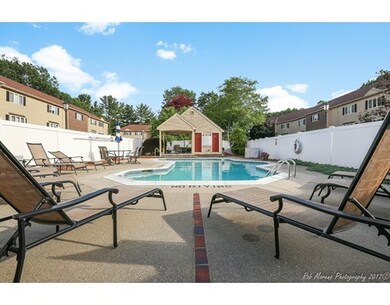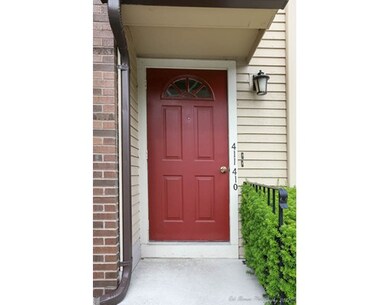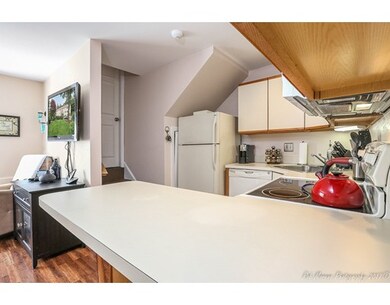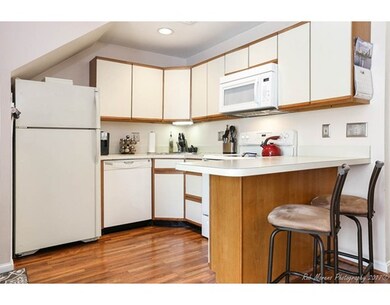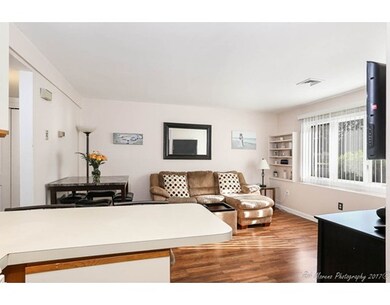305 Salem St Unit 410 Woburn, MA 01801
Walnut Hill NeighborhoodAbout This Home
As of May 2024Pristine 1 bedroom Condo at desirable Brookside. Move right in to this well maintained open concept garden unit offering fully applianced kitchen with breakfast bar, central air, deeded parking, washer/dryer and master bedroom access to private patio. This meticulous complex boasts ultra convenient location, manicured common areas, plentiful visitor parking, professional management and in-ground swimming pool. A private oasis within minutes of shops, highways and public transportation Don't miss out on this rarely available 1 bedroom unit.
Last Agent to Sell the Property
Domenica Giordano
Century 21 North East

Last Buyer's Agent
Listing Group
Lamacchia Realty, Inc.
Ownership History
Purchase Details
Home Financials for this Owner
Home Financials are based on the most recent Mortgage that was taken out on this home.Purchase Details
Home Financials for this Owner
Home Financials are based on the most recent Mortgage that was taken out on this home.Purchase Details
Home Financials for this Owner
Home Financials are based on the most recent Mortgage that was taken out on this home.Purchase Details
Map
Property Details
Home Type
Condominium
Est. Annual Taxes
$2,348
Year Built
1987
Lot Details
0
Listing Details
- Unit Level: 1
- Unit Placement: Street, Garden
- Property Type: Condominium/Co-Op
- CC Type: Condo
- Style: Garden
- Other Agent: 1.00
- Year Round: Yes
- Year Built Description: Actual
- Special Features: None
- Property Sub Type: Condos
- Year Built: 1987
Interior Features
- Has Basement: No
- Number of Rooms: 3
- Amenities: Public Transportation, Shopping, Swimming Pool, Highway Access, Public School
- Electric: Circuit Breakers
- Flooring: Tile, Vinyl
- Interior Amenities: Cable Available
- Bathroom #1: First Floor
- Kitchen: First Floor, 9X7
- Living Room: First Floor, 15X13
- Master Bedroom: First Floor, 12X11
- Master Bedroom Description: Closet, Flooring - Laminate, Balcony / Deck, Main Level, Exterior Access
- No Bedrooms: 1
- Full Bathrooms: 1
- No Living Levels: 1
- Main Lo: BB5817
- Main So: AN2314
Exterior Features
- Construction: Frame
- Exterior: Wood
- Exterior Unit Features: Patio
- Pool Description: Inground
Garage/Parking
- Parking: Deeded
- Parking Spaces: 1
Utilities
- Hot Water: Electric
- Utility Connections: for Electric Range, for Electric Dryer, Washer Hookup
- Sewer: City/Town Sewer
- Water: City/Town Water
Condo/Co-op/Association
- Condominium Name: Brookside Condominiums
- Association Fee Includes: Water, Sewer, Master Insurance, Swimming Pool, Exterior Maintenance, Road Maintenance, Landscaping, Snow Removal, Refuse Removal, Reserve Funds
- Association Pool: Yes
- Association Security: Other (See Remarks)
- Management: Professional - Off Site
- Pets Allowed: Yes w/ Restrictions
- No Units: 46
- Unit Building: 410
Fee Information
- Fee Interval: Monthly
Lot Info
- Assessor Parcel Number: M:32 B:06 L:03 U:40
- Zoning: Res
Home Values in the Area
Average Home Value in this Area
Purchase History
| Date | Type | Sale Price | Title Company |
|---|---|---|---|
| Not Resolvable | $229,000 | -- | |
| Deed | $156,000 | -- | |
| Deed | $156,000 | -- | |
| Deed | $110,000 | -- | |
| Deed | $105,550 | -- |
Mortgage History
| Date | Status | Loan Amount | Loan Type |
|---|---|---|---|
| Open | $349,200 | Purchase Money Mortgage | |
| Closed | $349,200 | Purchase Money Mortgage | |
| Closed | $206,100 | New Conventional | |
| Previous Owner | $121,000 | No Value Available | |
| Previous Owner | $113,000 | Purchase Money Mortgage | |
| Previous Owner | $88,000 | Purchase Money Mortgage |
Property History
| Date | Event | Price | Change | Sq Ft Price |
|---|---|---|---|---|
| 05/30/2024 05/30/24 | Sold | $360,000 | +2.9% | $625 / Sq Ft |
| 04/23/2024 04/23/24 | Pending | -- | -- | -- |
| 04/17/2024 04/17/24 | For Sale | $349,900 | +52.8% | $607 / Sq Ft |
| 08/16/2017 08/16/17 | Sold | $229,000 | +9.0% | $398 / Sq Ft |
| 06/27/2017 06/27/17 | Pending | -- | -- | -- |
| 06/21/2017 06/21/17 | For Sale | $210,000 | -- | $365 / Sq Ft |
Tax History
| Year | Tax Paid | Tax Assessment Tax Assessment Total Assessment is a certain percentage of the fair market value that is determined by local assessors to be the total taxable value of land and additions on the property. | Land | Improvement |
|---|---|---|---|---|
| 2025 | $2,348 | $274,900 | $0 | $274,900 |
| 2024 | $2,138 | $265,300 | $0 | $265,300 |
| 2023 | $2,241 | $257,600 | $0 | $257,600 |
| 2022 | $2,292 | $245,400 | $0 | $245,400 |
| 2021 | $2,123 | $227,500 | $0 | $227,500 |
| 2020 | $1,880 | $201,700 | $0 | $201,700 |
| 2019 | $1,870 | $196,800 | $0 | $196,800 |
| 2018 | $1,731 | $175,000 | $0 | $175,000 |
| 2017 | $1,574 | $158,400 | $0 | $158,400 |
| 2016 | $1,625 | $161,700 | $0 | $161,700 |
| 2015 | $1,531 | $150,500 | $0 | $150,500 |
| 2014 | $1,410 | $135,100 | $0 | $135,100 |
Source: MLS Property Information Network (MLS PIN)
MLS Number: 72186505
APN: WOBU-000032-000006-000003-000040
- 1 Albert Dr Unit 2
- 18 Elizabeth Rd
- 27 Evans Rd
- 509 William St
- 19 Evans Rd
- 107 Pine St Unit 107
- 1 Carter Rd
- 53 Forest St
- 12 Utica St
- 358 William St
- 4 Sherman Place Ct
- 9 Country Club Rd
- 6 Stratton Dr Unit 410
- 6 Stratton Dr Unit 407
- 6 Stratton Dr Unit 208
- 7 Mason Way Unit 69
- 5 Mason Way Unit 68
- 23 Pine Ridge Cir
- 117 Montvale Ave
- 57 Augustus Ct Unit 3004
