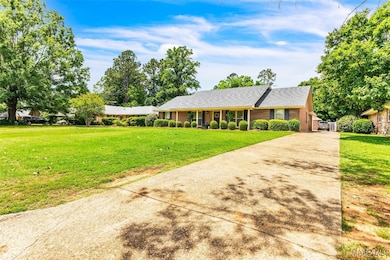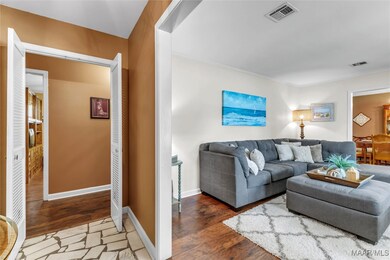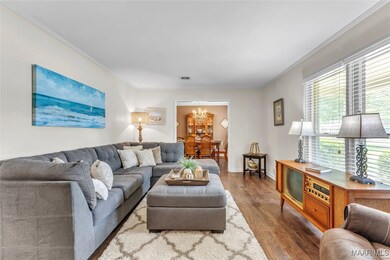
305 Seminole Dr Montgomery, AL 36117
East Montgomery NeighborhoodHighlights
- Outdoor Fireplace
- Covered patio or porch
- 2 Car Detached Garage
- No HOA
- Workshop
- Tile Flooring
About This Home
As of June 2025Experience true pride of ownership in this spacious and well-maintained 4-bedroom, 2-bath home located in the established Arrowhead neighborhood. With 2,120 square feet of living space, this home features two inviting living areas, a formal dining room, and a thoughtfully designed kitchen.
Inside, you'll find luxury vinyl plank (LVP) flooring throughout the main living areas and bedrooms, with brand new herringbone tile flooring in the kitchen, adding a stylish touch. Updated windows throughout the home bring in natural light and improve energy efficiency.
Recent upgrades include a new roof installed in December 2024 and a brand new pool pump, giving you added peace of mind.
Step outside to your own private retreat featuring a beautiful in-ground pool and spacious covered patio—perfect for entertaining or simply relaxing. The fenced backyard offers plenty of privacy, and the large 2 car garage/workshop is ideal for storage, hobbies, or a home workspace.
Professional photos will be uploaded in the coming days—stay tuned!
Last Agent to Sell the Property
Thomas & Land Real Est Grp LLC License #0106326 Listed on: 05/19/2025
Last Buyer's Agent
Non Member
Non-Member Office
Home Details
Home Type
- Single Family
Est. Annual Taxes
- $1,161
Year Built
- Built in 1973
Lot Details
- 0.39 Acre Lot
- Lot Dimensions are 80' x 211'
- Property is Fully Fenced
- Level Lot
Parking
- 2 Car Detached Garage
- Parking Pad
- Driveway
Home Design
- Brick Exterior Construction
- Slab Foundation
Interior Spaces
- 2,120 Sq Ft Home
- 1-Story Property
- Gas Log Fireplace
- Blinds
- Workshop
- Tile Flooring
- Pull Down Stairs to Attic
- Fire and Smoke Detector
- Washer and Dryer Hookup
Kitchen
- Electric Range
- Dishwasher
- Disposal
Bedrooms and Bathrooms
- 4 Bedrooms
- 2 Full Bathrooms
Pool
- Saltwater Pool
- Pool Equipment Stays
Outdoor Features
- Covered patio or porch
- Outdoor Fireplace
Location
- City Lot
Schools
- Garrett Elementary School
- Carr Middle School
- Park Crossing High School
Utilities
- Central Heating and Cooling System
- Heating System Uses Gas
- Gas Water Heater
Community Details
- No Home Owners Association
- Arrowhead Subdivision
Listing and Financial Details
- Assessor Parcel Number 09-02-10-3-004-007.000
Ownership History
Purchase Details
Home Financials for this Owner
Home Financials are based on the most recent Mortgage that was taken out on this home.Similar Homes in Montgomery, AL
Home Values in the Area
Average Home Value in this Area
Purchase History
| Date | Type | Sale Price | Title Company |
|---|---|---|---|
| Warranty Deed | $268,500 | None Listed On Document | |
| Warranty Deed | $268,500 | None Listed On Document |
Mortgage History
| Date | Status | Loan Amount | Loan Type |
|---|---|---|---|
| Open | $268,500 | VA | |
| Closed | $268,500 | VA | |
| Previous Owner | $171,904 | FHA | |
| Previous Owner | $194,037 | FHA | |
| Previous Owner | $186,812 | Unknown | |
| Previous Owner | $32,339 | Unknown |
Property History
| Date | Event | Price | Change | Sq Ft Price |
|---|---|---|---|---|
| 06/27/2025 06/27/25 | Sold | $268,500 | +1.3% | $127 / Sq Ft |
| 05/19/2025 05/19/25 | For Sale | $265,000 | -- | $125 / Sq Ft |
Tax History Compared to Growth
Tax History
| Year | Tax Paid | Tax Assessment Tax Assessment Total Assessment is a certain percentage of the fair market value that is determined by local assessors to be the total taxable value of land and additions on the property. | Land | Improvement |
|---|---|---|---|---|
| 2024 | $1,171 | $24,780 | $3,000 | $21,780 |
| 2023 | $1,171 | $22,810 | $3,000 | $19,810 |
| 2022 | $676 | $19,630 | $3,000 | $16,630 |
| 2021 | $555 | $16,340 | $0 | $0 |
| 2020 | $515 | $15,220 | $3,000 | $12,220 |
| 2019 | $490 | $14,550 | $3,000 | $11,550 |
| 2018 | $616 | $16,870 | $3,000 | $13,870 |
| 2017 | $601 | $35,140 | $6,000 | $29,140 |
| 2014 | $620 | $18,091 | $3,000 | $15,091 |
| 2013 | -- | $16,650 | $3,000 | $13,650 |
Agents Affiliated with this Home
-
Melissa Land

Seller's Agent in 2025
Melissa Land
Thomas & Land Real Est Grp LLC
(334) 451-1966
9 in this area
90 Total Sales
-
N
Buyer's Agent in 2025
Non Member
Non-Member Office
Map
Source: Montgomery Area Association of REALTORS®
MLS Number: 576505
APN: 09-02-10-3-004-007.000
- 92 Oldfield Dr
- 102 Chattahoochee Dr
- 380 Hillabee Dr
- 418 Hillabee Dr
- 101 Natchez Ct
- 41 Tecumseh Dr
- 37 Creek Ct
- 461 Hillabee Dr
- 949 Somerset Dr
- 7711 Deer Trail Rd
- 7467 Old Pump Rd
- 8812 Green Chase Dr
- 7325 Old Forest Rd
- 14 Creek Dr
- 8049 Copperfield Dr
- 8907 Green Chase Dr
- 8115 Bridgewater Trace
- 7117 Stamford Ct
- 8023 Ansley Trace
- 331 Green Chase Cir






