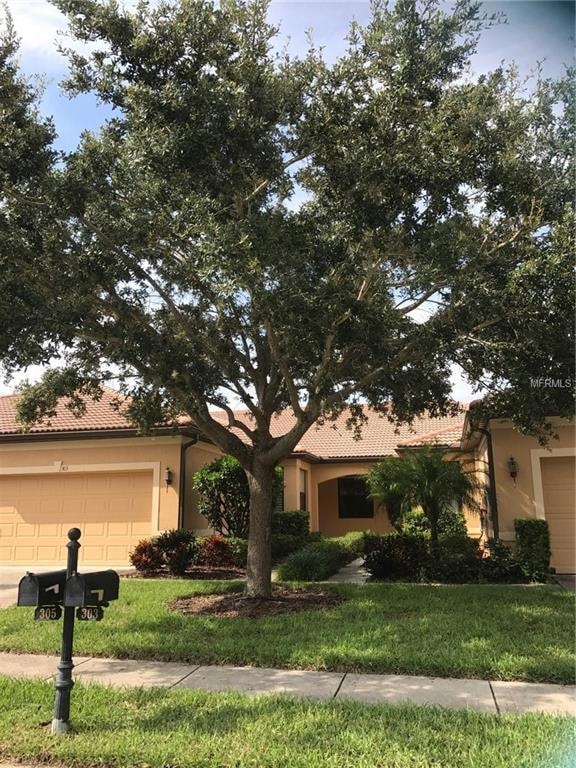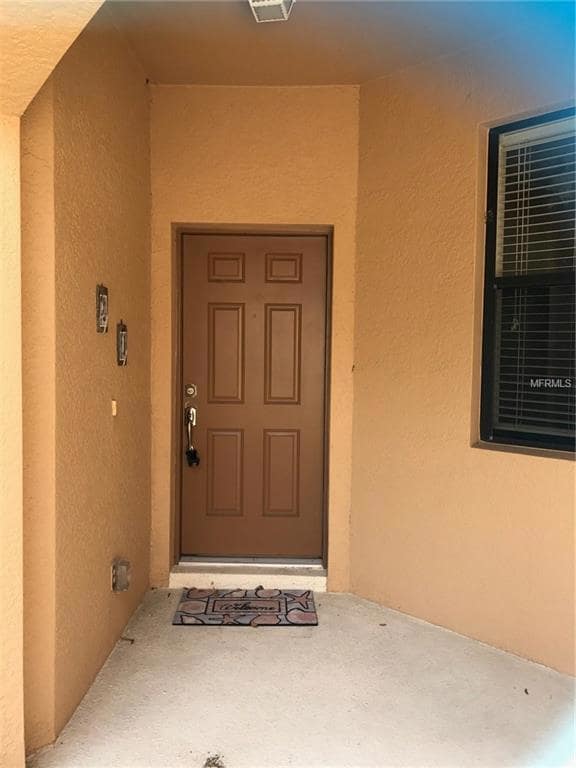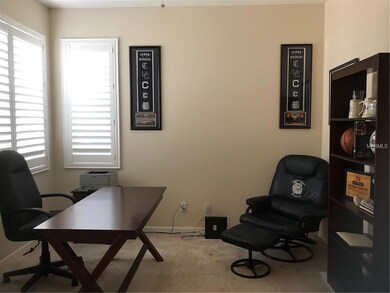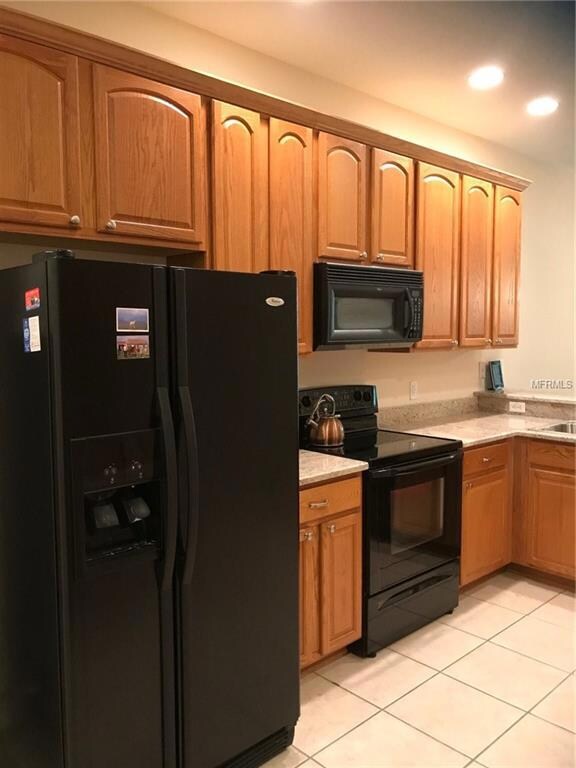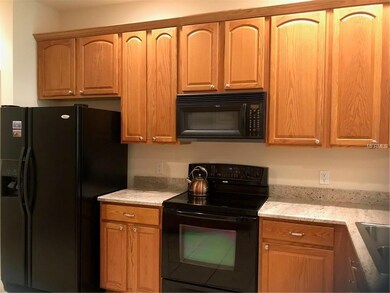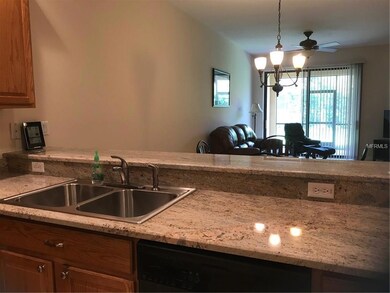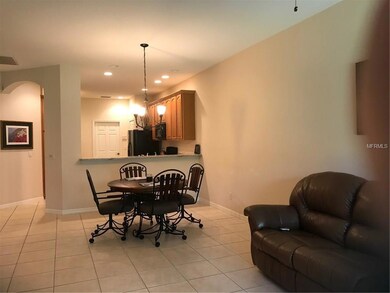
305 Seneca Falls Dr Apollo Beach, FL 33572
Highlights
- Fitness Center
- Senior Community
- Open Floorplan
- Heated Infinity Pool
- Gated Community
- Deck
About This Home
As of August 2023Well maintained Southshore Falls Villa is ready for new owner! ALL APPLIANCES CONVEY! Miles of EZ to care for TILE! Short walk to the back of the neighborhood pool, tennis & pickelball courts, and WOODED WALKING/BIKING TRAIL! Located in the beautiful DEL WEBB GATED COMMUNITY, this villa is available for immediate closing & occupancy! Enjoy all that Southshore Falls has to offer with 14,000 sq.ft. CLUBHOUSE, state of the art FITNESS CENTER, BOCCE BALL COURTS, INTERNET CAFE WITH ENDLESS COFFEE BAR, HOBBY & CRAFT ROOM, BILLIARDS, LIBRARY, GRAND BALLROOM, PUTTING GREEN, BARBEQUE AREA & your choice of 3 POOLS! INFINITY EDGE POOL, RESISTANCE POOL OR EAGLES NEST POOL! PLANNED ACTIVITIES WITH PROFESSIONAL MANAGEMENT STAFF PLUS A HUGE VARIETY OF CLUBS FOR EVERY INTEREST!
Last Agent to Sell the Property
RE/MAX REALTY UNLIMITED License #0459687 Listed on: 09/14/2017

Home Details
Home Type
- Single Family
Est. Annual Taxes
- $3,322
Year Built
- Built in 2006
Lot Details
- 3,503 Sq Ft Lot
- Unincorporated Location
- South Facing Home
- Mature Landscaping
- Private Lot
- Landscaped with Trees
- Property is zoned PD
HOA Fees
- $244 Monthly HOA Fees
Parking
- 2 Car Attached Garage
- Garage Door Opener
Home Design
- Contemporary Architecture
- Villa
- Slab Foundation
- Tile Roof
- Block Exterior
- Stucco
Interior Spaces
- 1,461 Sq Ft Home
- Open Floorplan
- High Ceiling
- Ceiling Fan
- Blinds
- Sliding Doors
- Entrance Foyer
- Great Room
- Den
- Inside Utility
Kitchen
- Range
- Microwave
- Dishwasher
- Solid Surface Countertops
- Disposal
Flooring
- Carpet
- Ceramic Tile
Bedrooms and Bathrooms
- 2 Bedrooms
- Split Bedroom Floorplan
- Walk-In Closet
- 2 Full Bathrooms
Laundry
- Dryer
- Washer
Home Security
- Security System Owned
- Fire and Smoke Detector
- In Wall Pest System
Pool
- Heated Infinity Pool
- Gunite Pool
- Spa
Outdoor Features
- Deck
- Screened Patio
- Porch
Utilities
- Central Heating and Cooling System
- Heat Pump System
- Underground Utilities
- Electric Water Heater
- Cable TV Available
Additional Features
- Reclaimed Water Irrigation System
- Flood Zone Lot
Listing and Financial Details
- Visit Down Payment Resource Website
- Legal Lot and Block 3 / 61
- Assessor Parcel Number U-28-31-19-75I-000061-00003.0
Community Details
Overview
- Senior Community
- Association fees include pool, escrow reserves fund, maintenance structure, ground maintenance, recreational facilities
- Southshore Falls Ph 02 Subdivision
- On-Site Maintenance
- Association Owns Recreation Facilities
- The community has rules related to building or community restrictions, deed restrictions
- Planned Unit Development
Recreation
- Tennis Courts
- Recreation Facilities
- Fitness Center
- Community Pool
Security
- Gated Community
Ownership History
Purchase Details
Home Financials for this Owner
Home Financials are based on the most recent Mortgage that was taken out on this home.Purchase Details
Home Financials for this Owner
Home Financials are based on the most recent Mortgage that was taken out on this home.Purchase Details
Home Financials for this Owner
Home Financials are based on the most recent Mortgage that was taken out on this home.Purchase Details
Home Financials for this Owner
Home Financials are based on the most recent Mortgage that was taken out on this home.Purchase Details
Home Financials for this Owner
Home Financials are based on the most recent Mortgage that was taken out on this home.Similar Homes in Apollo Beach, FL
Home Values in the Area
Average Home Value in this Area
Purchase History
| Date | Type | Sale Price | Title Company |
|---|---|---|---|
| Warranty Deed | $325,000 | All In Title Llc | |
| Interfamily Deed Transfer | -- | Attorney | |
| Warranty Deed | $184,000 | Fidelity Natl Title Of Flori | |
| Warranty Deed | $189,900 | Hillsborough Title Inc | |
| Warranty Deed | $208,100 | Commerce Title Company |
Mortgage History
| Date | Status | Loan Amount | Loan Type |
|---|---|---|---|
| Previous Owner | $189,193 | VA | |
| Previous Owner | $190,120 | VA | |
| Previous Owner | $190,072 | VA | |
| Previous Owner | $142,425 | New Conventional | |
| Previous Owner | $156,041 | Fannie Mae Freddie Mac |
Property History
| Date | Event | Price | Change | Sq Ft Price |
|---|---|---|---|---|
| 08/30/2023 08/30/23 | Sold | $325,000 | -3.0% | $222 / Sq Ft |
| 07/17/2023 07/17/23 | Pending | -- | -- | -- |
| 04/07/2023 04/07/23 | Price Changed | $335,000 | -1.5% | $229 / Sq Ft |
| 03/10/2023 03/10/23 | For Sale | $340,000 | +84.8% | $233 / Sq Ft |
| 08/17/2018 08/17/18 | Off Market | $184,000 | -- | -- |
| 12/27/2017 12/27/17 | Sold | $184,000 | -2.4% | $126 / Sq Ft |
| 11/23/2017 11/23/17 | Pending | -- | -- | -- |
| 11/12/2017 11/12/17 | Price Changed | $188,500 | -3.3% | $129 / Sq Ft |
| 09/14/2017 09/14/17 | For Sale | $195,000 | -- | $133 / Sq Ft |
Tax History Compared to Growth
Tax History
| Year | Tax Paid | Tax Assessment Tax Assessment Total Assessment is a certain percentage of the fair market value that is determined by local assessors to be the total taxable value of land and additions on the property. | Land | Improvement |
|---|---|---|---|---|
| 2024 | $4,731 | $233,448 | $23,345 | $210,103 |
| 2023 | $3,016 | $178,643 | $0 | $0 |
| 2022 | $2,855 | $173,440 | $0 | $0 |
| 2021 | $2,821 | $168,388 | $0 | $0 |
| 2020 | $2,735 | $166,063 | $0 | $0 |
| 2019 | $2,637 | $162,329 | $0 | $0 |
| 2018 | $2,613 | $159,302 | $0 | $0 |
| 2017 | $2,499 | $152,341 | $0 | $0 |
| 2016 | $3,322 | $152,178 | $0 | $0 |
| 2015 | $3,123 | $138,344 | $0 | $0 |
| 2014 | $2,905 | $125,767 | $0 | $0 |
| 2013 | -- | $114,334 | $0 | $0 |
Agents Affiliated with this Home
-
George Hahn

Seller's Agent in 2023
George Hahn
RE/MAX
(813) 833-4130
24 in this area
94 Total Sales
-
Gage Young
G
Buyer's Agent in 2023
Gage Young
KELLER WILLIAMS SUBURBAN TAMPA
(813) 541-1782
1 in this area
1 Total Sale
-
Kathleen Lieberman

Seller's Agent in 2017
Kathleen Lieberman
RE/MAX
(813) 335-6559
46 in this area
67 Total Sales
-
Joy L Frisch PA

Buyer's Agent in 2017
Joy L Frisch PA
CHARLES RUTENBERG REALTY INC
(928) 301-6332
5 in this area
66 Total Sales
Map
Source: Stellar MLS
MLS Number: T2902953
APN: U-28-31-19-75I-000061-00003.0
- 5833 Sunset Falls Dr
- 320 Seneca Falls Dr
- 329 Seneca Falls Dr
- 305 Bluewater Falls Ct
- 304 Silver Falls Dr
- 329 Laurel Falls Dr
- 5728 Sunset Falls Dr
- 336 Silver Falls Dr
- 237 Shell Falls Dr
- 512 Red Mangrove Ln
- 242 Shell Falls Dr
- 523 Red Mangrove Ln
- 5721 Sunset Falls Dr
- 221 Shell Falls Dr
- 438 Seneca Falls Dr
- 310 Cedar Falls Dr
- 564 Florida Cir S
- 309 Mystic Falls Dr
- 540 Florida Cir S
- 144 Silver Falls Dr
