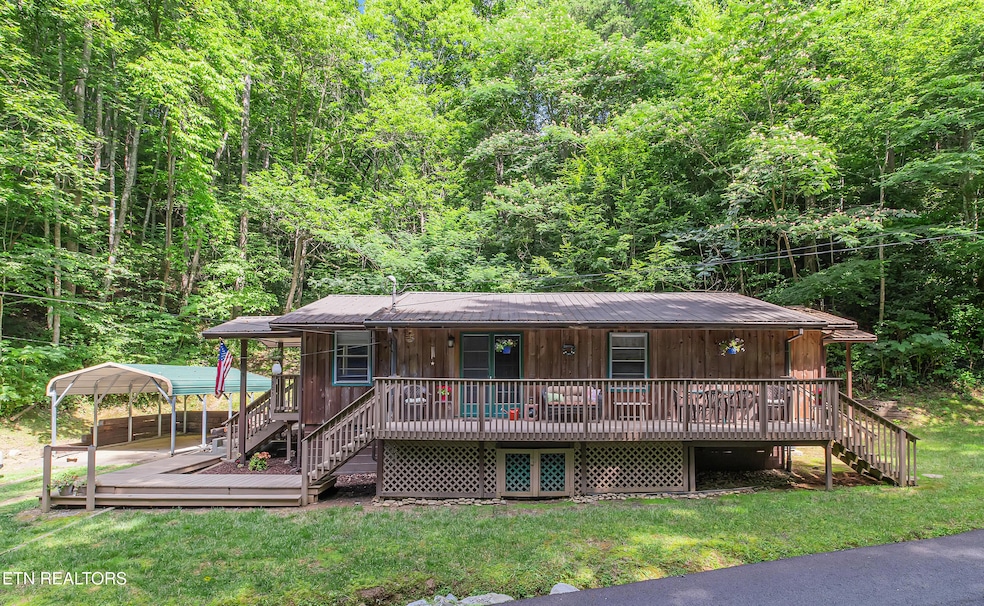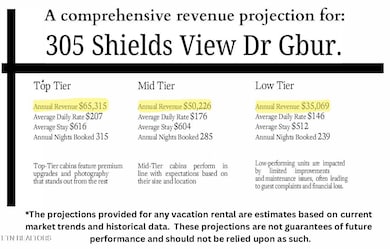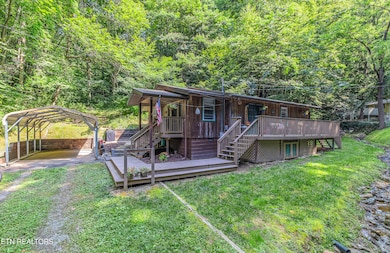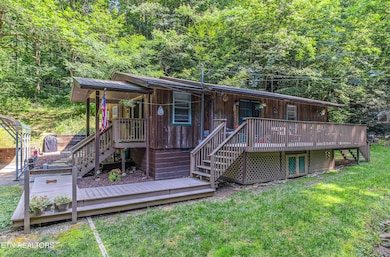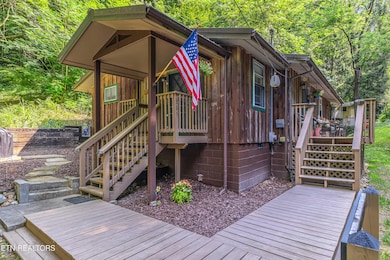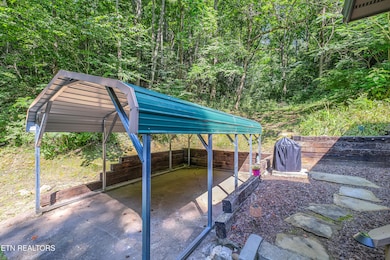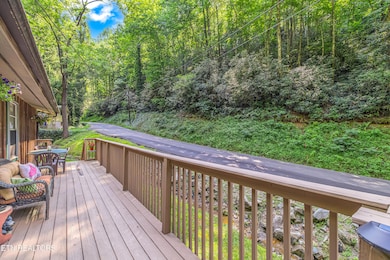305 Shields View Dr Gatlinburg, TN 37738
Estimated payment $1,960/month
Highlights
- RV Garage
- Waterfront
- Forest View
- Gatlinburg Pittman High School Rated A-
- Deck
- Creek On Lot
About This Home
Escape to your own slice of mountain paradise at 305 Shields View Dr! This charming, fully furnished one-level home offers the perfect blend of tranquility and convenience, nestled on a peaceful street with a soothing creek out front. Just 10 minutes from downtown Gatlinburg's attractions, this turnkey property has everything you need - from its cozy electric fireplace to the luxurious walk-in tile shower. The home boasts fresh luxury vinyl plank (LVP) flooring, a NEW refrigerator & NEW dishwasher, and a recently added carport. Whether you're looking for a lucrative short-term rental ($35k to $65k rental projections!) or a personal mountain retreat, this move-in ready gem won't last long. Enjoy easy single-level living with the relaxing sounds of the creek - schedule your showing today! New HVAC with dehumidifier just installed! Per seller, price is FIRM.
Home Details
Home Type
- Single Family
Est. Annual Taxes
- $759
Year Built
- Built in 1962
Lot Details
- 0.35 Acre Lot
- Waterfront
- Irregular Lot
- Wooded Lot
Home Design
- Log Cabin
- Frame Construction
- Wood Siding
Interior Spaces
- 1,190 Sq Ft Home
- Ceiling Fan
- Self Contained Fireplace Unit Or Insert
- Brick Fireplace
- Electric Fireplace
- Drapes & Rods
- Living Room
- Combination Kitchen and Dining Room
- Storage
- Forest Views
- Crawl Space
- Fire and Smoke Detector
Kitchen
- Eat-In Kitchen
- Self-Cleaning Oven
- Range
- Microwave
- Dishwasher
Flooring
- Tile
- Vinyl
Bedrooms and Bathrooms
- 3 Bedrooms
- Primary Bedroom on Main
- 2 Full Bathrooms
- Walk-in Shower
Laundry
- Laundry Room
- Dryer
- Washer
Parking
- Garage
- 2 Carport Spaces
- Parking Available
- RV Garage
Outdoor Features
- Creek On Lot
- Deck
- Covered Patio or Porch
Schools
- Pi Beta Phi Elementary And Middle School
- Gatlinburg Pittman High School
Utilities
- Central Heating and Cooling System
- Septic Tank
- Internet Available
Community Details
- No Home Owners Association
- Howard Maples Subd Subdivision
Listing and Financial Details
- Property Available on 7/17/25
- Assessor Parcel Number 117K A 019.00
Map
Home Values in the Area
Average Home Value in this Area
Tax History
| Year | Tax Paid | Tax Assessment Tax Assessment Total Assessment is a certain percentage of the fair market value that is determined by local assessors to be the total taxable value of land and additions on the property. | Land | Improvement |
|---|---|---|---|---|
| 2025 | $700 | $47,280 | $18,000 | $29,280 |
| 2024 | $437 | $29,550 | $11,250 | $18,300 |
| 2023 | $437 | $29,550 | $0 | $0 |
| 2022 | $474 | $29,550 | $11,250 | $18,300 |
| 2021 | $474 | $29,550 | $11,250 | $18,300 |
| 2020 | $520 | $29,550 | $11,250 | $18,300 |
| 2019 | $521 | $25,825 | $11,250 | $14,575 |
| 2018 | $521 | $25,825 | $11,250 | $14,575 |
| 2017 | $521 | $25,825 | $11,250 | $14,575 |
| 2016 | $521 | $25,825 | $11,250 | $14,575 |
| 2015 | -- | $25,200 | $0 | $0 |
| 2014 | $451 | $25,206 | $0 | $0 |
Property History
| Date | Event | Price | List to Sale | Price per Sq Ft | Prior Sale |
|---|---|---|---|---|---|
| 11/06/2025 11/06/25 | Price Changed | $359,900 | +2.8% | $302 / Sq Ft | |
| 07/17/2025 07/17/25 | For Sale | $350,000 | +268.4% | $294 / Sq Ft | |
| 02/12/2020 02/12/20 | Off Market | $95,000 | -- | -- | |
| 11/14/2016 11/14/16 | Sold | $95,000 | -29.6% | $80 / Sq Ft | View Prior Sale |
| 10/11/2016 10/11/16 | Pending | -- | -- | -- | |
| 11/03/2015 11/03/15 | For Sale | $134,900 | -- | $113 / Sq Ft |
Purchase History
| Date | Type | Sale Price | Title Company |
|---|---|---|---|
| Warranty Deed | $95,000 | -- | |
| Deed | $89,500 | -- | |
| Warranty Deed | -- | -- |
Source: East Tennessee REALTORS® MLS
MLS Number: 1308236
APN: 117K-A-019.00
- 246 Shields View Dr
- 919 Whittlers Way
- 0 Ownby Cir Unit 308755
- 1011 Potters Way
- 810 Blacksmith Way
- 244 Palmer Rd
- 1013 Potters Way
- 1018 Potters Way
- 306 Glades Rd
- 1106 Anastasia Way
- 459 Ownby Cir
- 358 Ownby Cir
- 1204 Bianca Way
- 1104 Anastasia Way
- 1132 Anastasia Way
- 1128 Anastasia Way
- 1123 Anastasia Way
- 1115 Anastasia Way
- 221 Woodland Rd
- 523 Gatlin Dr Unit 124
- 121 Village Dr
- 1009 Sumac Ct Unit ID1267855P
- 1110 S Spring Hollow Rd
- 111 Woliss Ln Unit Sam Grisham
- 234 Circle Dr
- 1727 Oakridge View Ln Unit ID1226187P
- 1727 Oakridge View Ln Unit ID1226182P
- 5151 Riversong Way Unit ID1051751P
- 505 Adams Rd
- 3933 Dollys Dr Unit 56B
- 801 Crystal Br Way Unit ID1266244P
- 2109 Dogwood Dr
- 3632 Pittman Center Rd Unit ID1266204P
- 2867 Eagle Crst Way Unit ID1266026P
- 1208 Edelweiss Dr Unit ID1303961P
- 419 Sugar Mountain Way Unit ID1266801P
- 444 Sugar Mountain Way Unit ID1265918P
- 1155 Upper Alpine Way Unit ID1266049P
