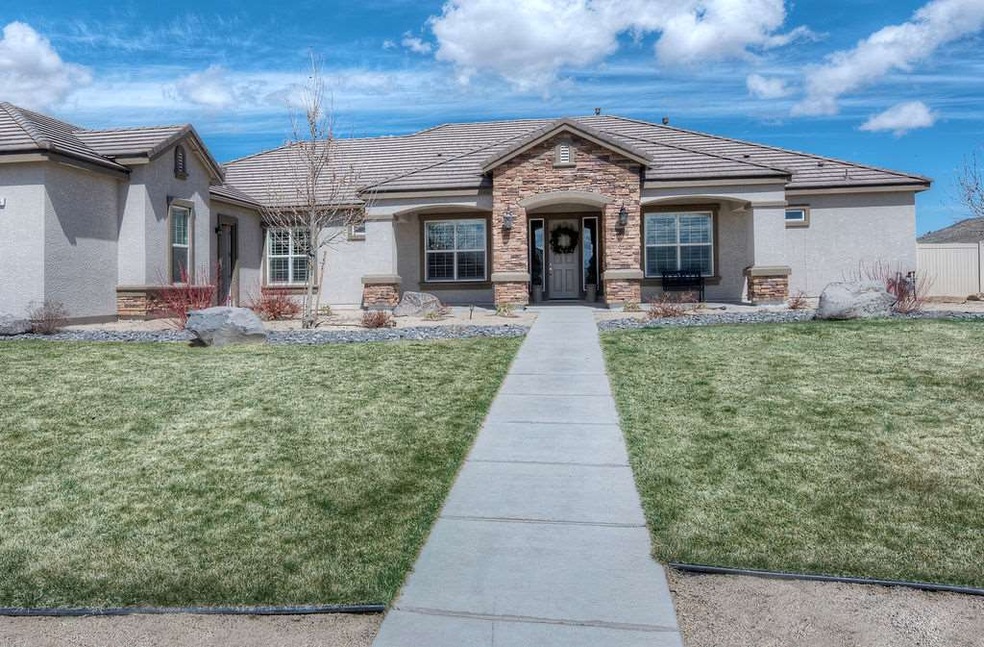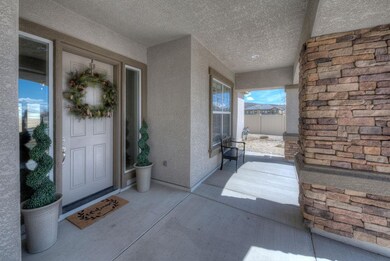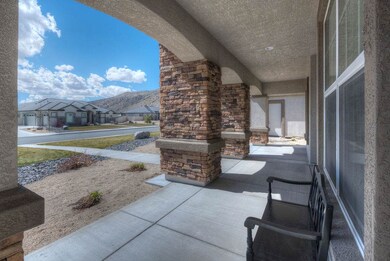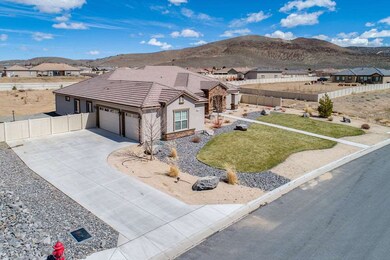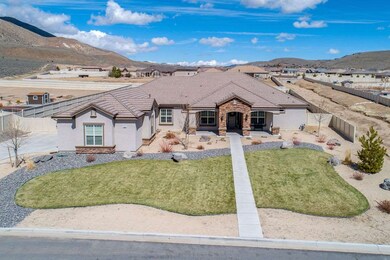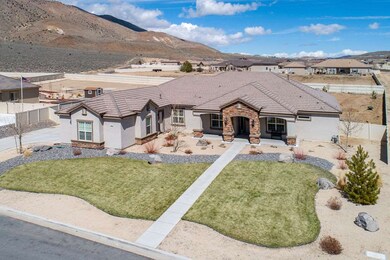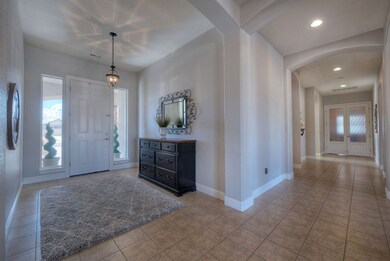
305 Spanish Sand Dr Sparks, NV 89441
Eagle Canyon-Pebble Creek NeighborhoodHighlights
- 0.88 Acre Lot
- Home Office
- 3 Car Attached Garage
- Mountain View
- <<doubleOvenToken>>
- Double Pane Windows
About This Home
As of May 2019Views, views and more views, LOCATED AT THE ESTATES OF PEBBLE CREEK IN SPANISH SPRINGS. Stunning one-story home, built in 2015 with 5 bedrooms , 3 1/2 bath, 4,287 sq. ft., office, private mother-in-law quarters, two separate laundry areas, with a very open and spacious floor plan, on a large .88 acre lot. Granite counter tops in kitchen, travertine tile in dining room, rustic beam mantle above fireplace with upgraded lighting throughout. Large 3 car garage with built in storage. OPEN HOUSE 4.13 - 11am-2pm, The home sits near a drainage creek which acts as a buffer between neighbors, so provides a lot of privacy. Backyard has fruit trees and pines with a lot of room to make it your private oasis! Large acreage with plenty of room to build an RV barn or additional garage space. Two jack and jill bathrooms with a lot of room between areas for all to have their own space. There are vinyl shutters throughout the home and custom stone ledgers on the wall of the hallway half bath.
Home Details
Home Type
- Single Family
Est. Annual Taxes
- $6,229
Year Built
- Built in 2015
Lot Details
- 0.88 Acre Lot
- Back Yard Fenced
- Landscaped
- Level Lot
- Front Yard Sprinklers
- Sprinklers on Timer
- Property is zoned LDS
HOA Fees
- $38 Monthly HOA Fees
Parking
- 3 Car Attached Garage
- Garage Door Opener
Home Design
- Slab Foundation
- Pitched Roof
- Tile Roof
- Stick Built Home
- Stucco
Interior Spaces
- 4,287 Sq Ft Home
- 1-Story Property
- Ceiling Fan
- Gas Log Fireplace
- Double Pane Windows
- Low Emissivity Windows
- Vinyl Clad Windows
- Blinds
- Rods
- Home Office
- Mountain Views
- Fire and Smoke Detector
Kitchen
- Breakfast Bar
- <<doubleOvenToken>>
- Gas Oven
- Gas Cooktop
- <<microwave>>
- Dishwasher
- Kitchen Island
- Disposal
Flooring
- Carpet
- Ceramic Tile
Bedrooms and Bathrooms
- 5 Bedrooms
- Walk-In Closet
- Dual Sinks
- Primary Bathroom includes a Walk-In Shower
- Garden Bath
Laundry
- Laundry Room
- Sink Near Laundry
- Laundry Cabinets
Outdoor Features
- Patio
- Breezeway
Schools
- Taylor Elementary School
- Shaw Middle School
- Spanish Springs High School
Utilities
- Refrigerated Cooling System
- Forced Air Heating and Cooling System
- Heating System Uses Natural Gas
- Gas Water Heater
- Internet Available
- Phone Available
- Cable TV Available
Community Details
- $250 HOA Transfer Fee
- Terra West Pebble Creek Association, Phone Number (775) 853-9777
- Maintained Community
- The community has rules related to covenants, conditions, and restrictions
Listing and Financial Details
- Home warranty included in the sale of the property
- Assessor Parcel Number 53820103
Ownership History
Purchase Details
Home Financials for this Owner
Home Financials are based on the most recent Mortgage that was taken out on this home.Purchase Details
Home Financials for this Owner
Home Financials are based on the most recent Mortgage that was taken out on this home.Purchase Details
Purchase Details
Home Financials for this Owner
Home Financials are based on the most recent Mortgage that was taken out on this home.Similar Homes in Sparks, NV
Home Values in the Area
Average Home Value in this Area
Purchase History
| Date | Type | Sale Price | Title Company |
|---|---|---|---|
| Bargain Sale Deed | $745,000 | Stewart Title Company | |
| Interfamily Deed Transfer | -- | None Available | |
| Interfamily Deed Transfer | -- | None Available | |
| Bargain Sale Deed | $560,331 | First American Title Sparks |
Mortgage History
| Date | Status | Loan Amount | Loan Type |
|---|---|---|---|
| Open | $200,000 | Credit Line Revolving | |
| Open | $510,400 | New Conventional | |
| Closed | $400,000 | Assumption | |
| Previous Owner | $335,235 | New Conventional |
Property History
| Date | Event | Price | Change | Sq Ft Price |
|---|---|---|---|---|
| 05/10/2019 05/10/19 | Sold | $745,000 | -0.7% | $174 / Sq Ft |
| 04/19/2019 04/19/19 | Pending | -- | -- | -- |
| 03/31/2019 03/31/19 | For Sale | $749,999 | +33.8% | $175 / Sq Ft |
| 08/25/2015 08/25/15 | Sold | $560,331 | +1.6% | $130 / Sq Ft |
| 06/20/2015 06/20/15 | Pending | -- | -- | -- |
| 10/11/2014 10/11/14 | For Sale | $551,400 | -- | $128 / Sq Ft |
Tax History Compared to Growth
Tax History
| Year | Tax Paid | Tax Assessment Tax Assessment Total Assessment is a certain percentage of the fair market value that is determined by local assessors to be the total taxable value of land and additions on the property. | Land | Improvement |
|---|---|---|---|---|
| 2025 | $8,250 | $372,878 | $70,525 | $302,353 |
| 2024 | $8,250 | $371,273 | $68,425 | $302,848 |
| 2023 | $8,010 | $347,178 | $62,615 | $284,563 |
| 2022 | $7,778 | $289,663 | $54,320 | $235,343 |
| 2021 | $6,807 | $277,705 | $43,925 | $233,780 |
| 2020 | $6,607 | $219,416 | $40,705 | $178,711 |
| 2019 | $6,529 | $213,067 | $40,635 | $172,432 |
| 2018 | $6,691 | $221,579 | $30,975 | $190,604 |
| 2017 | $6,416 | $193,851 | $28,490 | $165,361 |
| 2016 | $5,825 | $194,025 | $27,895 | $166,130 |
| 2015 | $5,449 | $168,179 | $11,043 | $157,136 |
| 2014 | -- | $0 | $0 | $0 |
Agents Affiliated with this Home
-
Bernie Atkinson

Seller's Agent in 2019
Bernie Atkinson
Ink Realty
(775) 525-0295
74 Total Sales
-
Janice McElroy

Buyer's Agent in 2019
Janice McElroy
RE/MAX
(775) 220-6740
7 in this area
188 Total Sales
-
Laura Mahan-York

Seller's Agent in 2015
Laura Mahan-York
Laura Mahan-York
(775) 544-7198
7 Total Sales
Map
Source: Northern Nevada Regional MLS
MLS Number: 190003969
APN: 538-201-03
- 490 Spanish Sand Dr
- 12040 Anthem Dr
- 12280 Ocean View Dr
- 11725 Ocean View Dr Unit 2
- 11785 Anthem Dr
- 11645 Anthem Dr
- 200 Pebble Creek Dr
- 11575 Anthem Dr
- 10 Diamond Stream Ct
- 11552 Anthem Dr
- 11612 W Spanish Ranch Dr
- 11640 Crosby Ranch Dr
- 11651 Sugarloaf Peak Dr
- 481 Hutchinson Dr Unit Harris 87
- 385 Pah Rah Ridge Dr Unit Harris 37
- 11565 Vinegar Peak Dr Unit Harris 118
- 145 Horizon Ridge Rd
- 461 Hutchinson Dr Unit Magnolia 85
- 450 Hutchinson Dr Unit Willows 105
- 385 Horizon Ridge Rd
