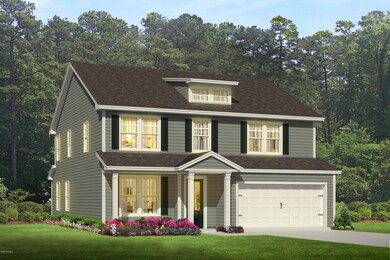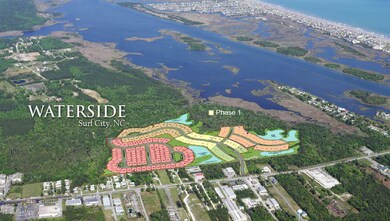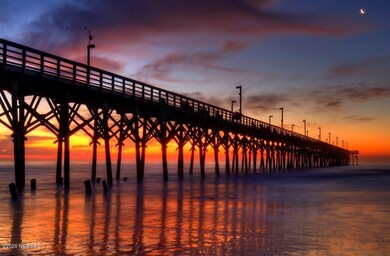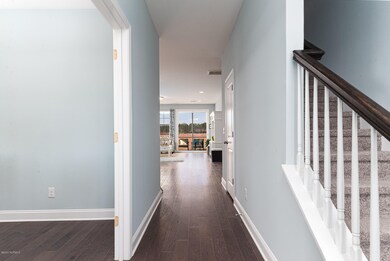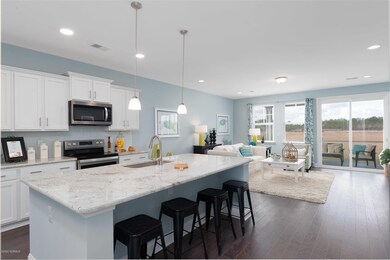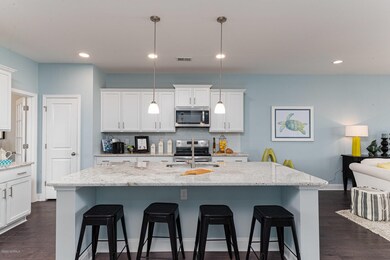
305 Sullivan's Sound Trail Unit Lot 71 Surf City, NC 28445
Estimated Value: $521,723 - $659,000
Highlights
- Home Theater
- Pond View
- Main Floor Primary Bedroom
- North Topsail Elementary School Rated 9+
- Home Energy Rating Service (HERS) Rated Property
- Solid Surface Countertops
About This Home
As of November 2021Surf City's newest community, Waterside, is now selling in the second phase. Within walking distance to Surf City beaches, local eateries shopping, and all that gorgeous Topsail Island has to offer. In the highly sought-after Topsail school district. Smart Home technology included. The Tillman is a fantastic large home. Master is downstairs. 4 additional bedrooms upstairs plus a large media room. TWO full baths upstairs. Completely open floor plan with and a large gourmet kitchen and 36'' staggered cabinets with crown molding, granite, tile backsplash, pantry, and stainless-steel appliances in kitchen. Separate dining room. Luxury Vinyl Plank flooring is included in the main living area, giving you a wood-like look with the durability to handle all your beach days and the Coastal trim package will remind you that you're just minutes from the island and the beach. The owner's suite features a step-in 5-foot shower and dual vanity. Large his/hers closet. Downstairs powder room. One of largest covered porches provides a great place to start the day or finish after a day at the beach
Home Details
Home Type
- Single Family
Est. Annual Taxes
- $2,920
Year Built
- Built in 2020
Lot Details
- 9,583 Sq Ft Lot
- Open Lot
- Property is zoned PUD
HOA Fees
- $80 Monthly HOA Fees
Home Design
- Slab Foundation
- Wood Frame Construction
- Architectural Shingle Roof
- Vinyl Siding
- Stick Built Home
Interior Spaces
- 3,066 Sq Ft Home
- 2-Story Property
- Ceiling height of 9 feet or more
- Thermal Windows
- Entrance Foyer
- Family Room
- Formal Dining Room
- Home Theater
- Pond Views
- Attic Access Panel
- Storm Windows
- Laundry Room
Kitchen
- Stove
- Built-In Microwave
- Dishwasher
- ENERGY STAR Qualified Appliances
- Solid Surface Countertops
- Disposal
Flooring
- Carpet
- Luxury Vinyl Plank Tile
Bedrooms and Bathrooms
- 5 Bedrooms
- Primary Bedroom on Main
- Walk-In Closet
- Low Flow Toliet
- Walk-in Shower
Parking
- 2 Car Attached Garage
- Lighted Parking
- Driveway
Eco-Friendly Details
- Home Energy Rating Service (HERS) Rated Property
- Energy-Efficient Doors
- ENERGY STAR/CFL/LED Lights
- No or Low VOC Paint or Finish
Outdoor Features
- Balcony
- Covered patio or porch
Utilities
- Zoned Heating and Cooling
- Programmable Thermostat
- Electric Water Heater
Listing and Financial Details
- Tax Lot 71
- Assessor Parcel Number 4235-55-9486
Community Details
Overview
- Waterside Subdivision
Recreation
- Community Pool
Ownership History
Purchase Details
Purchase Details
Home Financials for this Owner
Home Financials are based on the most recent Mortgage that was taken out on this home.Similar Homes in the area
Home Values in the Area
Average Home Value in this Area
Purchase History
| Date | Buyer | Sale Price | Title Company |
|---|---|---|---|
| Lauren Michele Farah Revocable Living Trust | -- | None Listed On Document | |
| Farah Lauren Michele | $387,500 | None Available |
Mortgage History
| Date | Status | Borrower | Loan Amount |
|---|---|---|---|
| Previous Owner | Farah Lauren Michele | $309,812 |
Property History
| Date | Event | Price | Change | Sq Ft Price |
|---|---|---|---|---|
| 11/30/2021 11/30/21 | Sold | $387,265 | 0.0% | $126 / Sq Ft |
| 06/02/2021 06/02/21 | Pending | -- | -- | -- |
| 06/02/2021 06/02/21 | For Sale | $387,265 | -- | $126 / Sq Ft |
Tax History Compared to Growth
Tax History
| Year | Tax Paid | Tax Assessment Tax Assessment Total Assessment is a certain percentage of the fair market value that is determined by local assessors to be the total taxable value of land and additions on the property. | Land | Improvement |
|---|---|---|---|---|
| 2024 | $2,920 | $351,770 | $61,200 | $290,570 |
| 2023 | $451 | $61,200 | $61,200 | $0 |
| 2022 | $451 | $61,200 | $61,200 | $0 |
| 2021 | $451 | $61,200 | $61,200 | $0 |
Agents Affiliated with this Home
-
Naomi Harka
N
Seller's Agent in 2021
Naomi Harka
D.R. Horton, Inc
(910) 742-7946
20 in this area
143 Total Sales
-
Andrew Urban
A
Seller Co-Listing Agent in 2021
Andrew Urban
D.R. Horton, Inc
(910) 742-7946
82 in this area
94 Total Sales
-
Denise Thomas

Buyer's Agent in 2021
Denise Thomas
Lucas and Associates REALTORS Inc.
(910) 524-1557
26 in this area
146 Total Sales
Map
Source: Hive MLS
MLS Number: 100274478
APN: 4235-55-9486-0000
- 110 Edgewater Way
- 105 Mesa Ln
- L87 Nc Hwy 50
- 304 Airlie Vista Ln
- 303 Cleat Dr
- 327 Cleat Dr
- 202 Triton Ln
- 204 Triton Ln
- 210 Triton Ln
- 402 Triton Ln
- 406 Triton Ln
- 412 Triton Ln
- 508 Triton Ln
- 502 Edgewater Way
- 126 Atkinson Point Rd
- 105 James Ave Unit A
- 200 Gateway Condos Dr Unit 214
- 200 Gateway Condos Dr Unit 243
- 511 Edgewater Way
- 122 N Grassland Rd Unit Th 14
- 305 Sullivan's Sound Trail Unit Lot 71
- 301 Sullivan's Sound Trail Unit 69
- 205 Sullivan's Sound Trail Unit Lot 68
- 302 Sullivans Sound Trail Unit Lot 73
- 103 Swingbridge Trail
- 203 Sullivan's Sound Trail
- 203 Sullivan's Sound Trail Unit Lot 67
- 105 Swingbridge Trail Unit Lot 75
- 102 Swingbridge Tr
- 102 Swingbridge Tr Unit 66
- 204 Edgewater Way
- 204 Edgewater Way Unit Lot 45
- 204 Edgewater Way Unit 45
- 204 Edgewater Way Unit 53
- 206 Edgewater Way Unit 52
- 202 Edgewater Way Unit 54
- 106 Swingbridge Tr
- 106 Swingbridge Tr Unit 65
- 107 Swingbridge Trail Unit 76
- 208 Edgewater Way Unit 51

