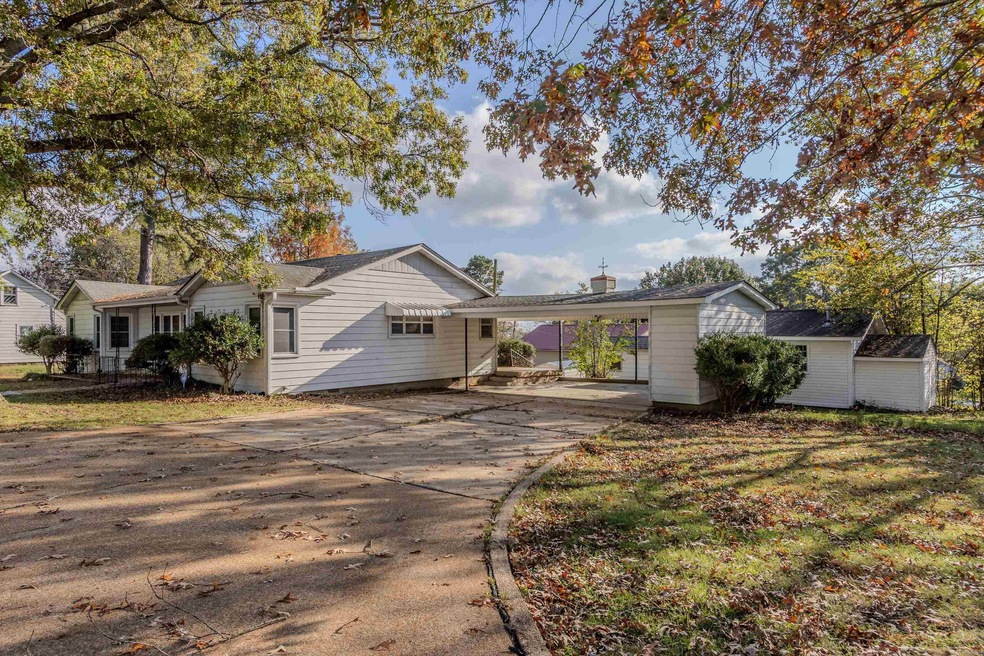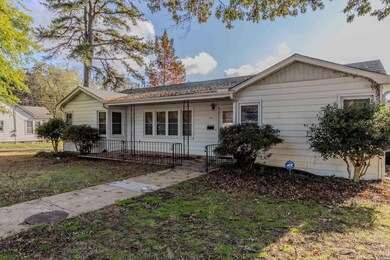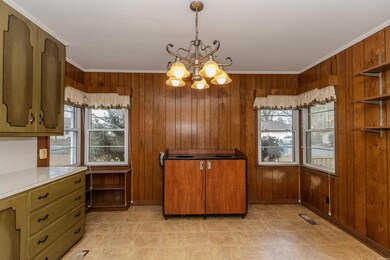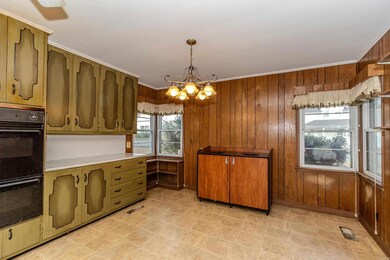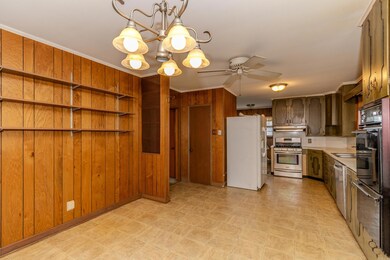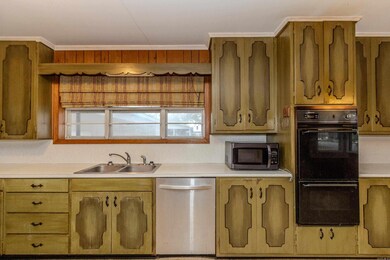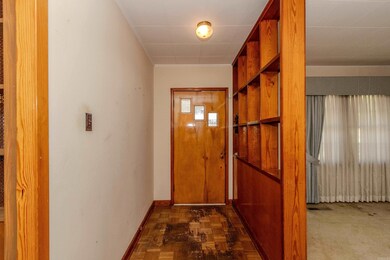
305 W Black St Pocahontas, AR 72455
Highlights
- Traditional Architecture
- Porch
- Patio
- Workshop
- Built-in Bookshelves
- 4-minute walk to Pocahontas Parks & Recreation
About This Home
As of January 2025Welcome to the market, 305 W Black Street in Pocahontas, AR! This charming home is located in the heart of town close to the town park, aquatic center, minutes from downtown, and the infamous Black River! Nestled into its large parcel by mature shade trees and hosting all of the unique features and characteristics of southern charm just waiting on its new owner's custom touch! This home boasts three generously sized bedrooms, a full primary suite, two full bathrooms, and one half bathroom conveniently located off the den and kitchen areas. Entering through the front door, you will find custom craftsmanship throughout, beautiful cabinetry with ample storage in the kitchen and dining areas, custom built-in features in the den, and a large fireplace for cozy winter nights in the living room! Exterior features rival interior amenities for this unique property featuring a shop with electric and furnace, multiple exterior storage units both attached from carport and separate storage rooms within detached shop. Working from home - business, pleasure, or hobbies - just got a whole lot easier thanks to all the opportunities of this property! Call your favorite agent today to make it yours!
Home Details
Home Type
- Single Family
Est. Annual Taxes
- $180
Year Built
- Built in 1955
Lot Details
- 0.31 Acre Lot
- Sloped Lot
Home Design
- Traditional Architecture
- Metal Siding
Interior Spaces
- 2,008 Sq Ft Home
- 1-Story Property
- Built-in Bookshelves
- Ceiling Fan
- Fireplace With Gas Starter
- Window Treatments
- Family Room
- Combination Kitchen and Dining Room
- Workshop
- Crawl Space
Kitchen
- Built-In Oven
- Gas Range
- Dishwasher
Flooring
- Carpet
- Laminate
- Vinyl
Bedrooms and Bathrooms
- 3 Bedrooms
Laundry
- Laundry Room
- Washer Hookup
Parking
- Carport
- Parking Pad
Outdoor Features
- Patio
- Outdoor Storage
- Porch
Schools
- Pocahontas Elementary School
- Pochahontas Middle School
- Pocahontas High School
Utilities
- Central Heating and Cooling System
- Gas Water Heater
- Cable TV Available
Listing and Financial Details
- Assessor Parcel Number 020-00178-000
Ownership History
Purchase Details
Home Financials for this Owner
Home Financials are based on the most recent Mortgage that was taken out on this home.Purchase Details
Similar Homes in Pocahontas, AR
Home Values in the Area
Average Home Value in this Area
Purchase History
| Date | Type | Sale Price | Title Company |
|---|---|---|---|
| Warranty Deed | $98,000 | None Listed On Document | |
| Warranty Deed | $98,000 | None Listed On Document | |
| Warranty Deed | $89,000 | -- |
Mortgage History
| Date | Status | Loan Amount | Loan Type |
|---|---|---|---|
| Open | $93,100 | New Conventional | |
| Closed | $93,100 | New Conventional |
Property History
| Date | Event | Price | Change | Sq Ft Price |
|---|---|---|---|---|
| 01/31/2025 01/31/25 | Sold | $98,000 | -24.6% | $49 / Sq Ft |
| 01/04/2025 01/04/25 | Pending | -- | -- | -- |
| 12/28/2024 12/28/24 | Price Changed | $129,900 | -7.1% | $65 / Sq Ft |
| 11/07/2024 11/07/24 | For Sale | $139,900 | -- | $70 / Sq Ft |
Tax History Compared to Growth
Tax History
| Year | Tax Paid | Tax Assessment Tax Assessment Total Assessment is a certain percentage of the fair market value that is determined by local assessors to be the total taxable value of land and additions on the property. | Land | Improvement |
|---|---|---|---|---|
| 2024 | $180 | $17,880 | $1,000 | $16,880 |
| 2023 | $226 | $17,880 | $1,000 | $16,880 |
| 2022 | $248 | $17,880 | $1,000 | $16,880 |
| 2021 | $220 | $17,880 | $1,000 | $16,880 |
| 2020 | $191 | $13,980 | $1,000 | $12,980 |
| 2019 | $191 | $13,980 | $1,000 | $12,980 |
| 2018 | $216 | $13,980 | $1,000 | $12,980 |
| 2017 | $245 | $16,050 | $1,000 | $15,050 |
| 2016 | $245 | $16,050 | $1,000 | $15,050 |
| 2015 | $245 | $16,050 | $1,000 | $15,050 |
| 2014 | $191 | $16,050 | $1,000 | $15,050 |
Agents Affiliated with this Home
-
FAITH WINN COKE

Seller's Agent in 2025
FAITH WINN COKE
IMAGE Realty
(870) 530-7109
57 Total Sales
-
Jonathan Quesada
J
Buyer's Agent in 2025
Jonathan Quesada
United Country Scenic Rivers Realty
(870) 679-9727
10 Total Sales
Map
Source: Cooperative Arkansas REALTORS® MLS
MLS Number: 24040637
APN: 020-00178-000
- 603 N Van Bibber St
- 309 Bland St
- 406 Bland St
- 299 Basin St
- 411 W Pyburn St
- 113 W Pyburn St
- 203 N Thomasville St
- 107 N Marr St
- tbd U S Highway 62
- 805 W Pyburn St
- 915 W Pyburn St
- TBD U S Highway 67
- 307 Copeland St
- 602 Olive St
- 415 W Pine St
- 102 Olive St
- 1502 Thomasville
- 1700 Lewallen St
- 1310 N Weible St
- 712 Cain St
