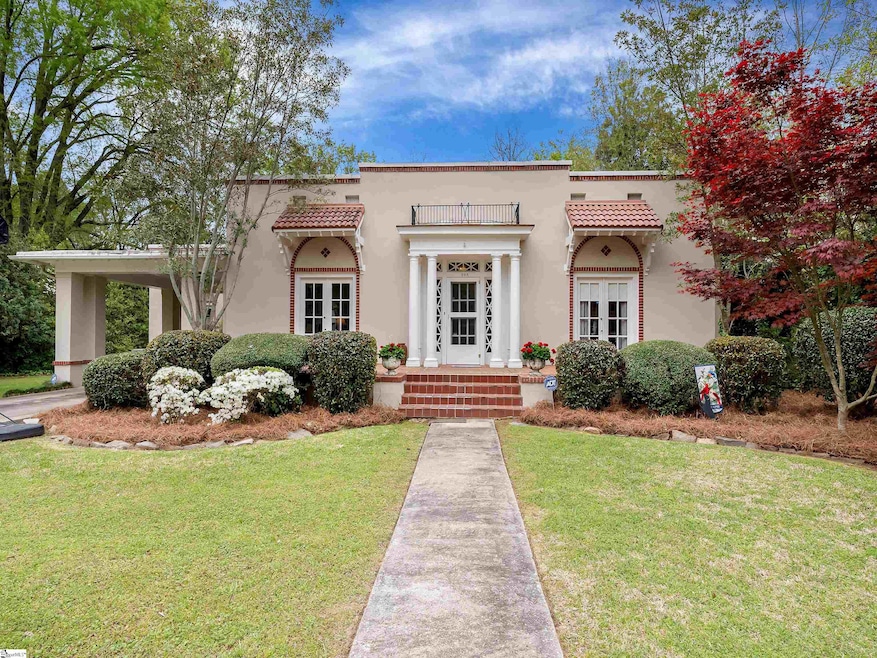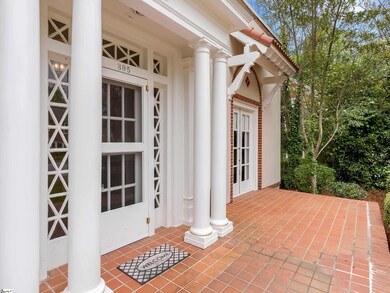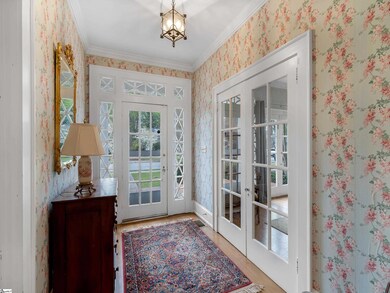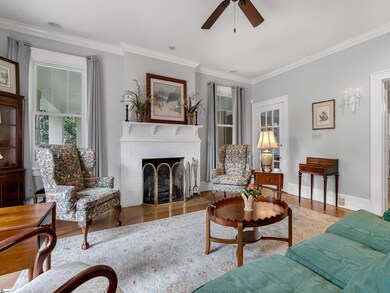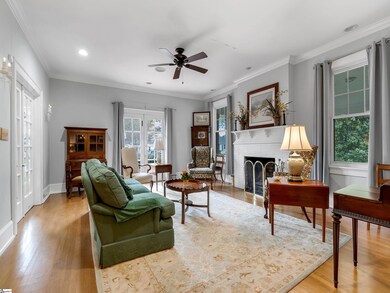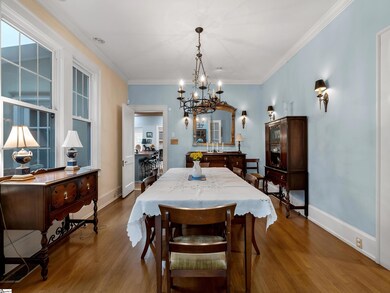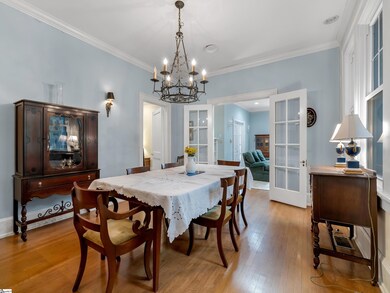
305 W Walnut St Clinton, SC 29325
Estimated Value: $443,000 - $479,297
Highlights
- Deck
- Attic
- Solid Surface Countertops
- Wood Flooring
- 2 Fireplaces
- Screened Porch
About This Home
As of June 2023This historical Spanish style home is full of space and more space! Located in established College View with sidewalks that lead 3 blocks to the beautiful campus of Presbyterian College or downtown that is on the grow. This home might have been built in 1928 but it has all the updates of a new home. It was updated in the late 1990's and then again in 2021. Your large dream kitchen has a 5 burner gas stove top with grill, double ovens, two warming drawers, trash compactor, prep sink with disposal, swing out pantry cabinet and Corian countertops. If you need living space this home has several. Choose from the spacious formal living room with a gas fireplace, a precious keeping room off the kitchen with a wood burning fireplace OR a cozy den with heart pine floors and pine mantel that steals the show, an OH another gas fireplace. The primary bedroom is on the main floor with built in closets and ensuite bathroom with a beautiful soaking tub, shower and a built in dresser that is nothing but pure function and style. The main floor has 2 more bedrooms with a full bath. The basement can be your 4th bedroom with a full bath, or a media room, kids play area, office, the possibilities are endless. For outdoor space you have a lovely screen porch off the kitchen and living room it is the perfect size and protected by 3 walls so it will stay dry and clean. The back deck looks out over your large blooming backyard with a fenced area for your animals. IF you want an old home with priceless character by modern living this home is for you! Come be a part of this charming community of Clinton, SC.
Last Agent to Sell the Property
BHHS C Dan Joyner - Midtown License #23949 Listed on: 03/31/2023

Home Details
Home Type
- Single Family
Est. Annual Taxes
- $971
Year Built
- Built in 1928
Lot Details
- 0.61 Acre Lot
- Lot Dimensions are 116x227x116x227
- Fenced Yard
- Level Lot
- Few Trees
Home Design
- Synthetic Stucco Exterior
- Masonry
Interior Spaces
- 3,163 Sq Ft Home
- 3,200-3,399 Sq Ft Home
- 1-Story Property
- Bookcases
- Smooth Ceilings
- Ceiling height of 9 feet or more
- Ceiling Fan
- 2 Fireplaces
- Wood Burning Fireplace
- Gas Log Fireplace
- Insulated Windows
- Living Room
- Dining Room
- Den
- Screened Porch
- Storm Doors
Kitchen
- Built-In Self-Cleaning Double Convection Oven
- Electric Oven
- Gas Cooktop
- Warming Drawer
- Microwave
- Dishwasher
- Solid Surface Countertops
- Compactor
- Disposal
Flooring
- Wood
- Laminate
Bedrooms and Bathrooms
- 4 Bedrooms | 3 Main Level Bedrooms
- Primary Bathroom is a Full Bathroom
- 3.5 Bathrooms
- Dual Vanity Sinks in Primary Bathroom
- Garden Bath
- Separate Shower
Laundry
- Laundry Room
- Laundry on main level
- Sink Near Laundry
Attic
- Storage In Attic
- Pull Down Stairs to Attic
Partially Finished Basement
- Sump Pump
- Crawl Space
Parking
- 1 Car Garage
- Attached Carport
Outdoor Features
- Deck
Schools
- Clinton Elementary School
- Clinton Middle School
- Clinton High School
Utilities
- Forced Air Heating and Cooling System
- Heating System Uses Natural Gas
- Gas Water Heater
- Cable TV Available
Community Details
- College View Subdivision
Listing and Financial Details
- Assessor Parcel Number 901-18-09-006
Ownership History
Purchase Details
Similar Homes in Clinton, SC
Home Values in the Area
Average Home Value in this Area
Purchase History
| Date | Buyer | Sale Price | Title Company |
|---|---|---|---|
| Lee Clare T | -- | None Available |
Mortgage History
| Date | Status | Borrower | Loan Amount |
|---|---|---|---|
| Closed | Mccall Hunt Shelley | $339,600 | |
| Closed | Lee Clare T | $236,500 |
Property History
| Date | Event | Price | Change | Sq Ft Price |
|---|---|---|---|---|
| 06/16/2023 06/16/23 | Sold | $424,000 | -1.4% | $133 / Sq Ft |
| 03/31/2023 03/31/23 | For Sale | $430,000 | -- | $134 / Sq Ft |
Tax History Compared to Growth
Tax History
| Year | Tax Paid | Tax Assessment Tax Assessment Total Assessment is a certain percentage of the fair market value that is determined by local assessors to be the total taxable value of land and additions on the property. | Land | Improvement |
|---|---|---|---|---|
| 2024 | $10,395 | $25,230 | $2,100 | $23,130 |
| 2023 | $10,395 | $8,010 | $1,050 | $6,960 |
| 2022 | $971 | $5,790 | $1,050 | $4,740 |
| 2021 | $1,007 | $5,120 | $1,000 | $4,120 |
| 2020 | $1,027 | $5,120 | $1,000 | $4,120 |
| 2019 | $1,075 | $5,120 | $1,000 | $4,120 |
| 2018 | $1,029 | $5,120 | $1,000 | $4,120 |
| 2017 | $1,017 | $5,120 | $1,000 | $4,120 |
| 2015 | $706 | $4,490 | $750 | $3,740 |
| 2014 | $706 | $4,490 | $750 | $3,740 |
| 2013 | $706 | $4,490 | $750 | $3,740 |
Agents Affiliated with this Home
-
Susan Raynal

Seller's Agent in 2023
Susan Raynal
BHHS C Dan Joyner - Midtown
(864) 923-0439
28 in this area
42 Total Sales
-
Susan Tallman

Buyer's Agent in 2023
Susan Tallman
BHHS C Dan Joyner - Midtown
(864) 923-1958
59 in this area
92 Total Sales
-
Heather Hardee Tiller
H
Buyer Co-Listing Agent in 2023
Heather Hardee Tiller
BHHS C Dan Joyner - Midtown
(864) 923-0822
61 in this area
91 Total Sales
Map
Source: Greater Greenville Association of REALTORS®
MLS Number: 1495178
APN: 901-18-09-006
- 209 W Walnut St
- 402 Chestnut St
- 306 Hickory St
- 305 Hickory St
- 101 Elm St
- 302 Spruce St
- 104 Ansel Dr
- 106 Ansel Dr
- 112 W Centennial St
- 400 Calvert Ave
- 112 Breanna Dr
- 203 Oak Street Cir
- 00 Oak St
- 105 Pinewood Ave
- 552 Springdale Dr
- 109 Pinewood Ave
- 327 W Main St
- 00 Calvert Ave
- 00 N Adair St
- 18330 S Carolina 72
- 305 W Walnut St
- 303 W Walnut St
- 307 W Walnut St
- 301 W Walnut St
- 302 Elm St
- 304 W Walnut St
- 308 W Walnut St
- 306 W Walnut St
- 300 W Walnut St
- 304 Chestnut St
- 203 Chestnut St
- 306 Cedar St
- 512 W Walnut St
- 308 Chestnut St
- 208 W Walnut St
- 401 Chestnut St
- 401 Cedar St
- 405 Cedar St
- 206 Elm St
- 207 W Walnut St
