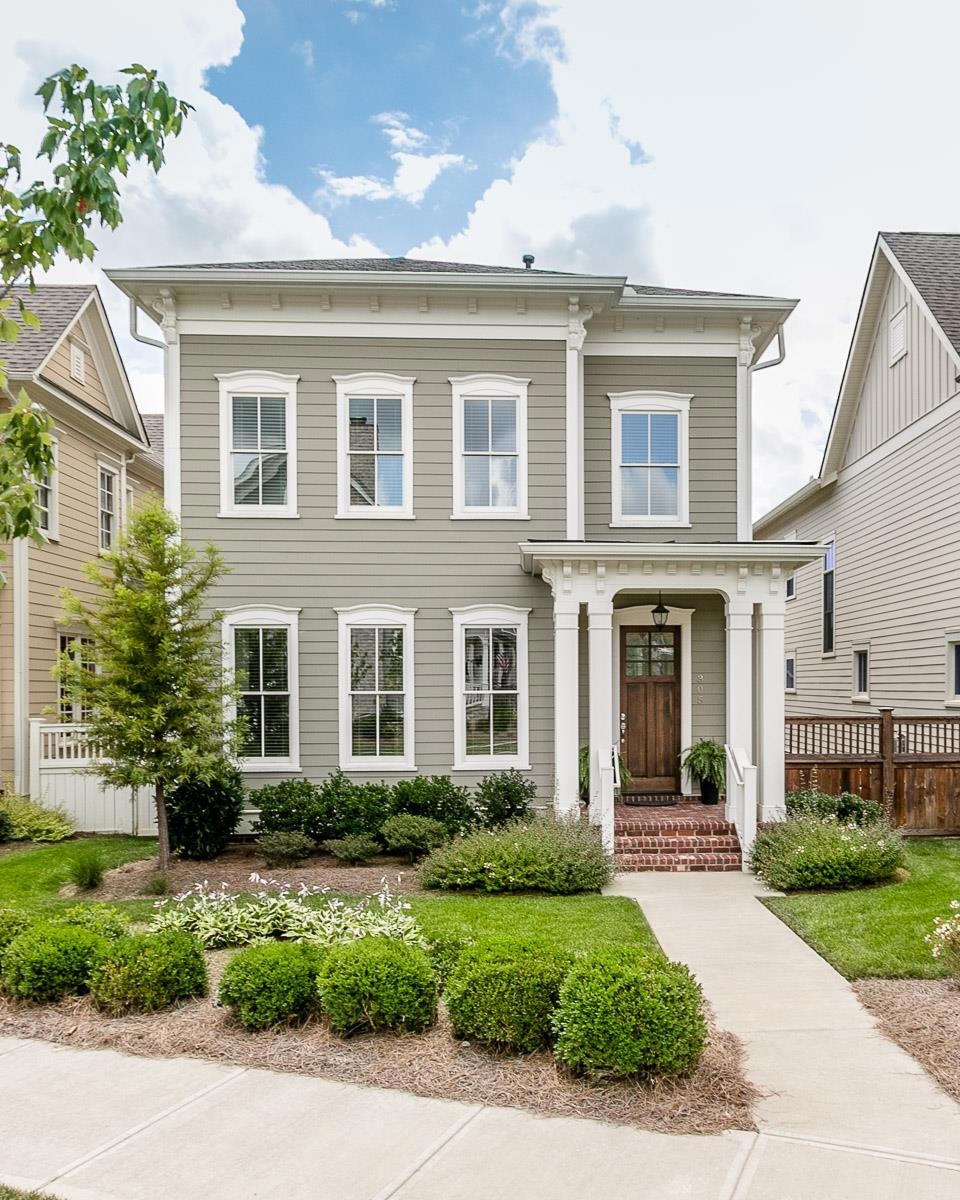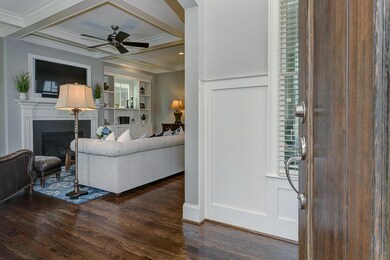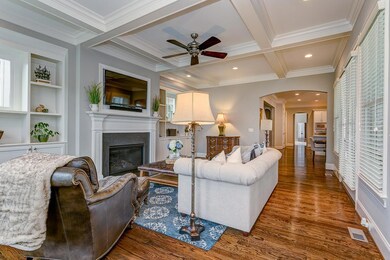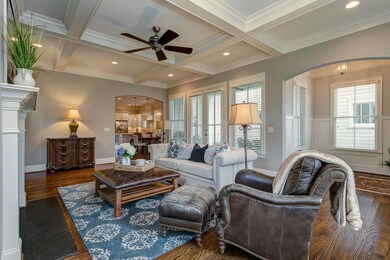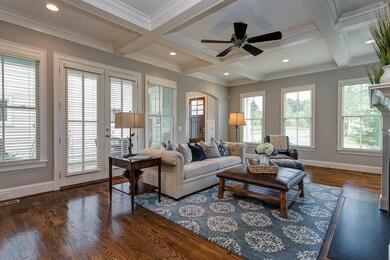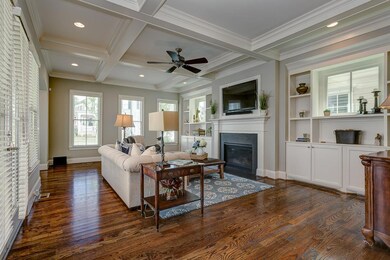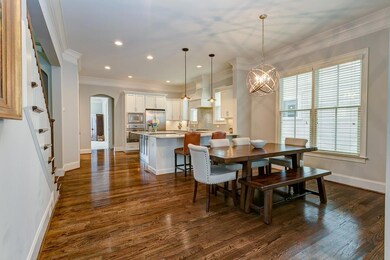
305 Walter Roberts St Franklin, TN 37064
Goose Creek Neighborhood
4
Beds
3.5
Baths
3,233
Sq Ft
6,098
Sq Ft Lot
Highlights
- Deck
- Wood Flooring
- Community Pool
- Oak View Elementary School Rated A
- 1 Fireplace
- Covered patio or porch
About This Home
As of August 2020Located in Berry Farms, featuring an open floor plan, 3 car tandem bay garage, hardwood floors in living area, modern upgrades throughout, and a stunning gourmet kitchen! Lawn maintenance is included in the HOA.
Home Details
Home Type
- Single Family
Est. Annual Taxes
- $3,309
Year Built
- Built in 2015
Lot Details
- 6,098 Sq Ft Lot
- Lot Dimensions are 41.9 x 164.1
HOA Fees
- $190 Monthly HOA Fees
Parking
- 3 Car Attached Garage
- Garage Door Opener
Home Design
- Shingle Roof
Interior Spaces
- Property has 3 Levels
- Ceiling Fan
- 1 Fireplace
- Interior Storage Closet
- Crawl Space
- Fire and Smoke Detector
Kitchen
- Microwave
- Dishwasher
- Disposal
Flooring
- Wood
- Carpet
- Tile
Bedrooms and Bathrooms
- 4 Bedrooms | 1 Main Level Bedroom
- Walk-In Closet
Outdoor Features
- Deck
- Covered patio or porch
Schools
- Oak View Elementary School
- Fred J Page Middle School
- Fred J Page High School
Utilities
- Cooling Available
- Central Heating
- Underground Utilities
Listing and Financial Details
- Assessor Parcel Number 094106P G 01800 00010106P
Community Details
Overview
- $500 One-Time Secondary Association Fee
- Berry Farms Town Center Se Subdivision
Recreation
- Community Pool
- Park
Ownership History
Date
Name
Owned For
Owner Type
Purchase Details
Closed on
Feb 28, 2025
Sold by
David J Lutz J and David Melanie N
Bought by
Smith Zachary G and Booher Tara Elizabeth
Current Estimated Value
Home Financials for this Owner
Home Financials are based on the most recent Mortgage that was taken out on this home.
Original Mortgage
$600,000
Outstanding Balance
$599,512
Interest Rate
7.04%
Mortgage Type
New Conventional
Estimated Equity
$614,670
Purchase Details
Closed on
Mar 28, 2022
Sold by
Jonathan Lutz David and Jonathan Nichole Melanie
Bought by
David J Lutz And Melanie N Lutz Revocable Tru
Purchase Details
Listed on
Jun 5, 2020
Closed on
Aug 12, 2020
Sold by
Whitaker Aaron J and Whitaker Angela D
Bought by
Lutz David Jonathan and Lutz Melanie Nichole
Seller's Agent
Katie Gray
Bradford Real Estate
Buyer's Agent
Colleen Barton
The Ashton Real Estate Group of RE/MAX Advantage
List Price
$725,000
Sold Price
$708,000
Premium/Discount to List
-$17,000
-2.34%
Home Financials for this Owner
Home Financials are based on the most recent Mortgage that was taken out on this home.
Avg. Annual Appreciation
11.92%
Original Mortgage
$563,500
Interest Rate
3%
Mortgage Type
New Conventional
Purchase Details
Listed on
Jul 3, 2017
Closed on
Aug 31, 2017
Sold by
Clowers Jason E and Scott Carolyn
Bought by
Whitaker Aaron J and Whitaker Angela D
Seller's Agent
Amber Stormberg
Stormberg Group at Compass
Buyer's Agent
Jordan Vaughn
RE/MAX Choice Properties
List Price
$439,900
Sold Price
$585,000
Premium/Discount to List
$145,100
32.98%
Home Financials for this Owner
Home Financials are based on the most recent Mortgage that was taken out on this home.
Avg. Annual Appreciation
6.68%
Original Mortgage
$466,900
Interest Rate
3.96%
Mortgage Type
New Conventional
Purchase Details
Listed on
Aug 29, 2014
Closed on
Jul 29, 2015
Sold by
Legend Homes Llc
Bought by
Clowers Jason E and Scott Carolyn
Seller's Agent
Lisa Culp Taylor
Onward Real Estate
Buyer's Agent
Kelly Kormos
Benchmark Realty, LLC
List Price
$1,750
Sold Price
$545,000
Premium/Discount to List
$543,250
31042.86%
Home Financials for this Owner
Home Financials are based on the most recent Mortgage that was taken out on this home.
Avg. Annual Appreciation
3.45%
Original Mortgage
$417,000
Interest Rate
3%
Mortgage Type
Adjustable Rate Mortgage/ARM
Purchase Details
Closed on
May 2, 2014
Sold by
Celebration Homes Llc
Bought by
Legend Homes Llc
Home Financials for this Owner
Home Financials are based on the most recent Mortgage that was taken out on this home.
Original Mortgage
$378,750
Interest Rate
4.44%
Mortgage Type
Construction
Purchase Details
Closed on
Sep 27, 2013
Sold by
Rural Plains Partnership
Bought by
Celebration Homes Llc
Map
Create a Home Valuation Report for This Property
The Home Valuation Report is an in-depth analysis detailing your home's value as well as a comparison with similar homes in the area
Similar Homes in Franklin, TN
Home Values in the Area
Average Home Value in this Area
Purchase History
| Date | Type | Sale Price | Title Company |
|---|---|---|---|
| Warranty Deed | $1,140,000 | Wagon Wheel Title | |
| Quit Claim Deed | -- | None Listed On Document | |
| Warranty Deed | $708,000 | Land Title South | |
| Warranty Deed | $585,000 | Wagon Wheel Title | |
| Warranty Deed | $545,000 | Mooreland Title Co Llc | |
| Special Warranty Deed | $79,996 | Mppreland Title Co Llc | |
| Special Warranty Deed | $79,996 | None Available | |
| Special Warranty Deed | -- | Land Title South Inc |
Source: Public Records
Mortgage History
| Date | Status | Loan Amount | Loan Type |
|---|---|---|---|
| Open | $600,000 | New Conventional | |
| Previous Owner | $400,000 | Credit Line Revolving | |
| Previous Owner | $563,500 | New Conventional | |
| Previous Owner | $466,900 | New Conventional | |
| Previous Owner | $136,000 | Credit Line Revolving | |
| Previous Owner | $100,000 | Credit Line Revolving | |
| Previous Owner | $417,000 | Adjustable Rate Mortgage/ARM | |
| Previous Owner | $378,750 | Construction | |
| Previous Owner | $381,000 | Purchase Money Mortgage |
Source: Public Records
Property History
| Date | Event | Price | Change | Sq Ft Price |
|---|---|---|---|---|
| 08/12/2020 08/12/20 | Sold | $708,000 | -2.3% | $211 / Sq Ft |
| 07/12/2020 07/12/20 | Pending | -- | -- | -- |
| 06/05/2020 06/05/20 | For Sale | $725,000 | +77.3% | $216 / Sq Ft |
| 01/26/2020 01/26/20 | Pending | -- | -- | -- |
| 01/17/2020 01/17/20 | Price Changed | $409,000 | -3.7% | $127 / Sq Ft |
| 01/08/2020 01/08/20 | Price Changed | $424,900 | -3.4% | $131 / Sq Ft |
| 12/19/2019 12/19/19 | For Sale | $439,900 | -24.8% | $136 / Sq Ft |
| 08/31/2017 08/31/17 | Sold | $585,000 | +7.3% | $181 / Sq Ft |
| 04/04/2017 04/04/17 | Off Market | $545,000 | -- | -- |
| 03/13/2017 03/13/17 | Price Changed | $1,700 | +6.3% | $1 / Sq Ft |
| 03/08/2017 03/08/17 | Price Changed | $1,600 | -5.9% | $0 / Sq Ft |
| 02/13/2017 02/13/17 | Price Changed | $1,700 | -2.9% | $1 / Sq Ft |
| 02/02/2017 02/02/17 | For Sale | $1,750 | -99.7% | $1 / Sq Ft |
| 07/29/2015 07/29/15 | Sold | $545,000 | -- | $169 / Sq Ft |
Source: Realtracs
Tax History
| Year | Tax Paid | Tax Assessment Tax Assessment Total Assessment is a certain percentage of the fair market value that is determined by local assessors to be the total taxable value of land and additions on the property. | Land | Improvement |
|---|---|---|---|---|
| 2024 | $3,860 | $179,000 | $27,500 | $151,500 |
| 2023 | $3,860 | $179,000 | $27,500 | $151,500 |
| 2022 | $3,860 | $179,000 | $27,500 | $151,500 |
| 2021 | $3,860 | $179,000 | $27,500 | $151,500 |
| 2020 | $3,470 | $134,650 | $18,750 | $115,900 |
| 2019 | $3,470 | $134,650 | $18,750 | $115,900 |
| 2018 | $3,376 | $134,650 | $18,750 | $115,900 |
| 2017 | $3,349 | $134,650 | $18,750 | $115,900 |
| 2016 | $0 | $134,650 | $18,750 | $115,900 |
| 2015 | -- | $68,175 | $17,500 | $50,675 |
| 2014 | -- | $17,500 | $17,500 | $0 |
Source: Public Records
Source: Realtracs
MLS Number: 1842298
APN: 106P-G-018.00
Nearby Homes
- 1015 Rural Plains Cir
- 1020 Rural Plains Cir
- 6051 Rural Plains Cir Unit 204
- 2051 Rural Plains Cir
- 201 Swain Cir Unit 103
- 2145 Summer Hill Cir
- 2576 Goose Creek Bypass
- 209 Green Valley Blvd
- 305 Eiderdown Ct
- 203 Tom Robinson Rd
- 1440 Lewisburg Pike
- 400 Old Peytonsville Rd
- 401 Ellington Dr
- 611 Cattail Ln
- 174 Azalea Ln
- 2115 Hollydale Alley
- 3150 Long Branch Cir
- 3180 Long Branch Cir
- 3133 Long Branch Cir
- 3168 Long Branch Cir
