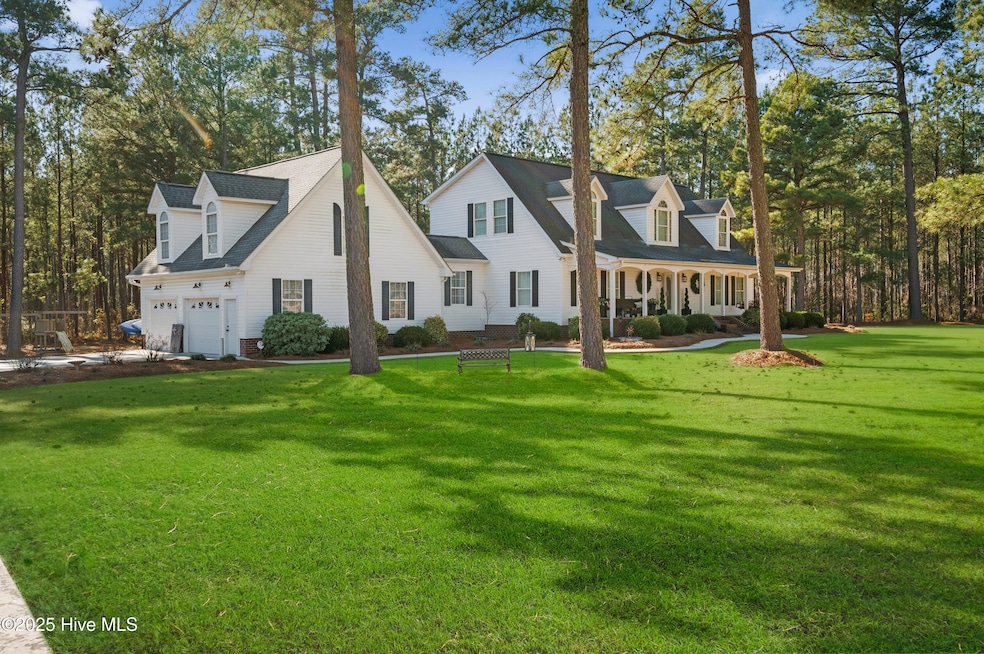
305 Wares Chapel Ln Washington, NC 27889
Highlights
- Above Ground Pool
- 2.33 Acre Lot
- Wood Flooring
- Eastern Elementary School Rated A-
- Deck
- Main Floor Primary Bedroom
About This Home
As of June 2025This well maintained 4 bedroom/3 bath home sits privately on over 2 acres equipped with all you could need. Enjoy a large bonus room, office, custom cabinetry throughout the kitchen, cultured marble in all 3 bathrooms and hardwood floors. Don't miss the 2 - Car Garage, and large above ground pool sitting pretty in your spacious yard, and a 50 amp electric hook up. Did I mention, NO CITY TAXES! This private country living home is move-in ready for you, and just minutes from everything Washington has to offer. Camper & Storage barn will be moved prior to closing. There is a large room over the garage with outside access that is listed as separate square footage. This room does include a window heating/cooling unit.
Last Agent to Sell the Property
Berkshire Hathaway HomeServices Prime Properties License #355032 Listed on: 02/26/2025

Home Details
Home Type
- Single Family
Est. Annual Taxes
- $1,940
Year Built
- Built in 2004
Lot Details
- 2.33 Acre Lot
- Lot Dimensions are 319 x 261 x 454 x 172
- Street terminates at a dead end
Home Design
- Wood Frame Construction
- Architectural Shingle Roof
- Vinyl Siding
- Modular or Manufactured Materials
Interior Spaces
- 2,980 Sq Ft Home
- 2-Story Property
- Ceiling Fan
- Blinds
- Combination Dining and Living Room
- Crawl Space
- Dishwasher
- Washer and Dryer Hookup
- Attic
Flooring
- Wood
- Carpet
- Tile
Bedrooms and Bathrooms
- 4 Bedrooms
- Primary Bedroom on Main
- 3 Full Bathrooms
- Walk-in Shower
Parking
- 2 Car Attached Garage
- Side Facing Garage
- Garage Door Opener
- Driveway
Outdoor Features
- Above Ground Pool
- Deck
- Covered Patio or Porch
Schools
- Eastern Elementary School
- P. S. Jones Middle School
- Washington High School
Utilities
- Forced Air Heating System
- Heat Pump System
- Fuel Tank
Community Details
- No Home Owners Association
Listing and Financial Details
- Assessor Parcel Number 46742
Ownership History
Purchase Details
Home Financials for this Owner
Home Financials are based on the most recent Mortgage that was taken out on this home.Similar Homes in Washington, NC
Home Values in the Area
Average Home Value in this Area
Purchase History
| Date | Type | Sale Price | Title Company |
|---|---|---|---|
| Grant Deed | $305,000 | -- |
Property History
| Date | Event | Price | Change | Sq Ft Price |
|---|---|---|---|---|
| 06/10/2025 06/10/25 | Sold | $470,000 | -1.1% | $158 / Sq Ft |
| 05/29/2025 05/29/25 | Pending | -- | -- | -- |
| 05/29/2025 05/29/25 | For Sale | $475,000 | 0.0% | $159 / Sq Ft |
| 03/25/2025 03/25/25 | Pending | -- | -- | -- |
| 03/10/2025 03/10/25 | Price Changed | $475,000 | -8.7% | $159 / Sq Ft |
| 02/26/2025 02/26/25 | For Sale | $520,000 | +70.5% | $174 / Sq Ft |
| 10/30/2018 10/30/18 | Sold | $305,000 | -3.2% | $107 / Sq Ft |
| 10/02/2018 10/02/18 | Pending | -- | -- | -- |
| 09/25/2018 09/25/18 | For Sale | $315,000 | -- | $111 / Sq Ft |
Tax History Compared to Growth
Tax History
| Year | Tax Paid | Tax Assessment Tax Assessment Total Assessment is a certain percentage of the fair market value that is determined by local assessors to be the total taxable value of land and additions on the property. | Land | Improvement |
|---|---|---|---|---|
| 2024 | $1,940 | $241,276 | $38,851 | $202,425 |
| 2023 | $1,908 | $241,276 | $38,851 | $202,425 |
| 2022 | $1,903 | $241,276 | $38,851 | $202,425 |
| 2021 | $1,898 | $241,276 | $38,851 | $202,425 |
| 2020 | $1,917 | $241,276 | $38,851 | $202,425 |
| 2019 | $1,907 | $241,276 | $38,851 | $202,425 |
Agents Affiliated with this Home
-
Courtney Forehand
C
Seller's Agent in 2025
Courtney Forehand
Berkshire Hathaway HomeServices Prime Properties
(252) 495-1737
1 in this area
7 Total Sales
-
Elizabeth Wilder

Buyer's Agent in 2025
Elizabeth Wilder
United Country Respess Real Estate
(252) 531-7564
38 in this area
76 Total Sales
-
Brittany Van Staalduinen
B
Seller's Agent in 2018
Brittany Van Staalduinen
United Country Respess Real Estate
(919) 592-2520
7 in this area
33 Total Sales
Map
Source: Hive MLS
MLS Number: 100491127
APN: 5687-33-0488
- 113 Albemarle Dr
- 4183 Market Street Extension
- 408 Stratton Place
- 106 Northwood Rd
- 315 Thomas Place
- 204 Ellison Dr
- 0 State Road 1516
- 0 Keysville Rd
- 118 Hillcrest Dr
- 208 Crown Dr
- 210 Crown Dr
- 401 Lawson Rd
- 306 Crown Dr
- 56 Hilltop Dr
- 29 S Dimock Rd
- 0 Us 17 N Unit 100487364
- 107 N Reed Dr
- 414 Crown Dr
- 130 Southwind Dr
- 270 Southwind Dr






