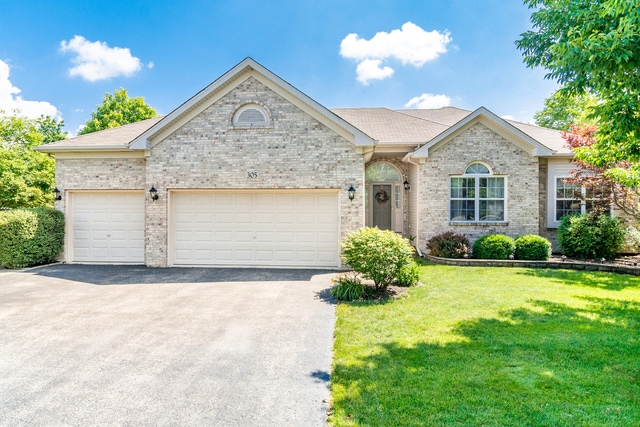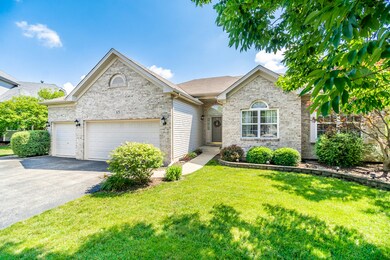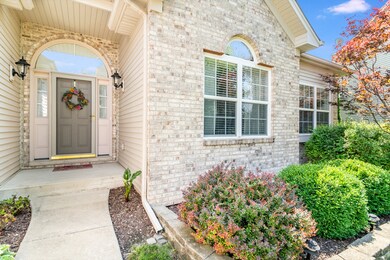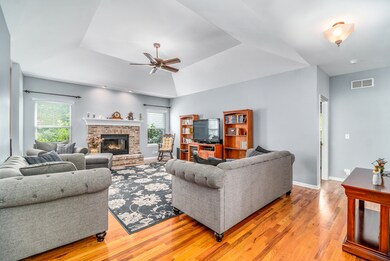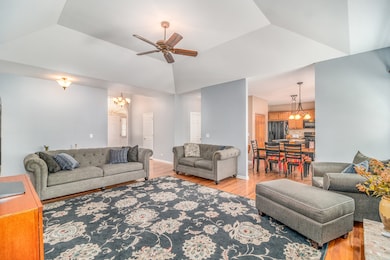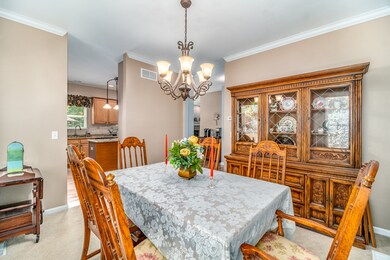
305 Westminster Ct Oswego, IL 60543
North Oswego NeighborhoodEstimated Value: $370,000 - $495,000
Highlights
- Recreation Room
- Ranch Style House
- Whirlpool Bathtub
- Oswego East High School Rated A-
- Wood Flooring
- Workshop
About This Home
As of September 2019This home is a gem! Charming brick front ranch home with 3 car garage. Nicely landscaped and mature trees around the property. Beautiful brick paver patio in back perfect for outside entertaining. Neutral colors throughout the home. Family room has hardwood floors, cozy brick fireplace and tray ceilings. Formal DR has crown moulding. Spacious kitchen with island, granite counters, tile back splash and hardwood floors is every chef's delight. Bright and cheery breakfast nook with door that leads to paver patio. MBR suite includes tray ceilings, walk-in closet and a gorgeous master bath with double vanity, granite sinks, whirlpool tub, separate shower and a linen closet for extra storage. Spacious Bedrooms and updated FB on main floor. 4th BR is in basement and features two closets and attached full bath. Large recreation room in fully finished basement is perfect for large family gatherings. New roof to be installed in July. This is a must see!
Last Agent to Sell the Property
Wheatland Realty License #471001791 Listed on: 07/03/2019
Home Details
Home Type
- Single Family
Est. Annual Taxes
- $8,368
Year Built
- Built in 2004
Lot Details
- 6,042
HOA Fees
- $35 Monthly HOA Fees
Parking
- 3 Car Attached Garage
- Garage Transmitter
- Garage Door Opener
- Driveway
- Parking Space is Owned
Home Design
- Ranch Style House
- Asphalt Roof
- Concrete Perimeter Foundation
Interior Spaces
- 1,756 Sq Ft Home
- Family Room with Fireplace
- Living Room
- Dining Room
- Recreation Room
- Workshop
- Utility Room with Study Area
- Laundry Room
- Wood Flooring
Bedrooms and Bathrooms
- 3 Bedrooms
- 4 Potential Bedrooms
- 3 Full Bathrooms
- Dual Sinks
- Whirlpool Bathtub
- Separate Shower
Finished Basement
- Basement Fills Entire Space Under The House
- Finished Basement Bathroom
Utilities
- Forced Air Heating and Cooling System
- Heating System Uses Natural Gas
Additional Features
- Brick Porch or Patio
- 6,042 Sq Ft Lot
Community Details
- Association Phone (847) 490-3833
- Willow
- Property managed by Associa Chicagoland
Ownership History
Purchase Details
Home Financials for this Owner
Home Financials are based on the most recent Mortgage that was taken out on this home.Purchase Details
Home Financials for this Owner
Home Financials are based on the most recent Mortgage that was taken out on this home.Purchase Details
Home Financials for this Owner
Home Financials are based on the most recent Mortgage that was taken out on this home.Purchase Details
Home Financials for this Owner
Home Financials are based on the most recent Mortgage that was taken out on this home.Purchase Details
Home Financials for this Owner
Home Financials are based on the most recent Mortgage that was taken out on this home.Similar Homes in the area
Home Values in the Area
Average Home Value in this Area
Purchase History
| Date | Buyer | Sale Price | Title Company |
|---|---|---|---|
| Collins Richard P | $317,500 | Chicago Title | |
| Brown Charles E | $300,000 | Fidelity National Title Insu | |
| Cartus Financial Corp | $300,000 | Fidelity National Title Insu | |
| Loomis Michael R | $295,000 | First American Title | |
| Robinson James T | $305,500 | -- |
Mortgage History
| Date | Status | Borrower | Loan Amount |
|---|---|---|---|
| Open | Collins Richard P | $250,000 | |
| Closed | Collins Richard P | $252,000 | |
| Previous Owner | Brown Charles E | $150,000 | |
| Previous Owner | Cartus Financial Corp | $150,000 | |
| Previous Owner | Loomis Michael R | $225,000 | |
| Previous Owner | Loomis Michael R | $225,000 | |
| Previous Owner | Robinson James T | $213,000 | |
| Previous Owner | Robinson James T | $474,750 | |
| Previous Owner | Robinson James T | $49,800 |
Property History
| Date | Event | Price | Change | Sq Ft Price |
|---|---|---|---|---|
| 09/17/2019 09/17/19 | Sold | $317,500 | -2.3% | $181 / Sq Ft |
| 07/13/2019 07/13/19 | Pending | -- | -- | -- |
| 07/03/2019 07/03/19 | For Sale | $325,000 | +8.3% | $185 / Sq Ft |
| 06/13/2016 06/13/16 | Sold | $300,000 | -7.7% | -- |
| 04/19/2016 04/19/16 | Pending | -- | -- | -- |
| 03/17/2016 03/17/16 | For Sale | $324,900 | -- | -- |
Tax History Compared to Growth
Tax History
| Year | Tax Paid | Tax Assessment Tax Assessment Total Assessment is a certain percentage of the fair market value that is determined by local assessors to be the total taxable value of land and additions on the property. | Land | Improvement |
|---|---|---|---|---|
| 2023 | $9,452 | $119,525 | $29,047 | $90,478 |
| 2022 | $9,452 | $110,671 | $26,895 | $83,776 |
| 2021 | $8,852 | $100,610 | $24,450 | $76,160 |
| 2020 | $8,318 | $94,028 | $22,850 | $71,178 |
| 2019 | $8,187 | $91,290 | $22,850 | $68,440 |
| 2018 | $8,263 | $92,624 | $23,184 | $69,440 |
| 2017 | $8,368 | $92,624 | $23,184 | $69,440 |
| 2016 | $8,729 | $89,926 | $22,509 | $67,417 |
| 2015 | $8,263 | $81,751 | $20,463 | $61,288 |
| 2014 | -- | $77,124 | $19,305 | $57,819 |
| 2013 | -- | $77,903 | $19,500 | $58,403 |
Agents Affiliated with this Home
-
Nicole Tudisco

Seller's Agent in 2019
Nicole Tudisco
Wheatland Realty
(630) 973-8932
6 in this area
258 Total Sales
-
Anthony Tudisco

Seller Co-Listing Agent in 2019
Anthony Tudisco
Wheatland Realty
(630) 973-8934
1 in this area
44 Total Sales
-
stella brown

Buyer's Agent in 2019
stella brown
Real People Realty
(630) 885-1589
2 in this area
37 Total Sales
-
Gayle Mullins

Seller's Agent in 2016
Gayle Mullins
Platinum Partners Realtors
(630) 464-7082
83 Total Sales
-
Jackie Stine
J
Buyer's Agent in 2016
Jackie Stine
Keller Williams Infinity
(630) 878-5779
16 Total Sales
Map
Source: Midwest Real Estate Data (MRED)
MLS Number: 10438991
APN: 03-03-354-014
- 354 Kensington Dr
- 410 Cobblestone Ct
- 109 Oxford Ct
- 2071 Wiesbrook Dr
- 401 Manchester Rd
- 616 Springbrook Trail N
- 251 Springbrook Trail S
- 261 Springbrook Trail S Unit 1
- 567 Heritage Dr
- 53 Fallcreek Cir Unit 35
- 633 Salem Cir
- 233 Mondovi Dr
- 204 Fairwind Dr
- 87 Saugatuck Rd
- 0000 Fifth St
- 84 Amesbury Rd
- 295 Kendall Point Dr
- 152 Hamlet Cir
- 150 Hamlet Cir
- 725 Bohannon Cir
- 305 Westminster Ct
- 303 Westminster Ct
- 307 Westminster Ct
- 348 Kensington Dr
- 346 Kensington Dr
- 308 Westminster Ct
- 344 Kensington Dr
- 306 Westminster Ct
- 304 Westminster Ct
- 302 Westminster Ct
- 300 Westminster Ct
- 308 Cobblestone Ct
- 356 Kensington Dr
- 306 Cobblestone Ct
- 304 Cobblestone Ct
- 351 Kensington Dr
- 402 Cobblestone Ct
- 402 Cobblestone Ct Unit 402
- 349 Kensington Dr
- 302 Cobblestone Ct
