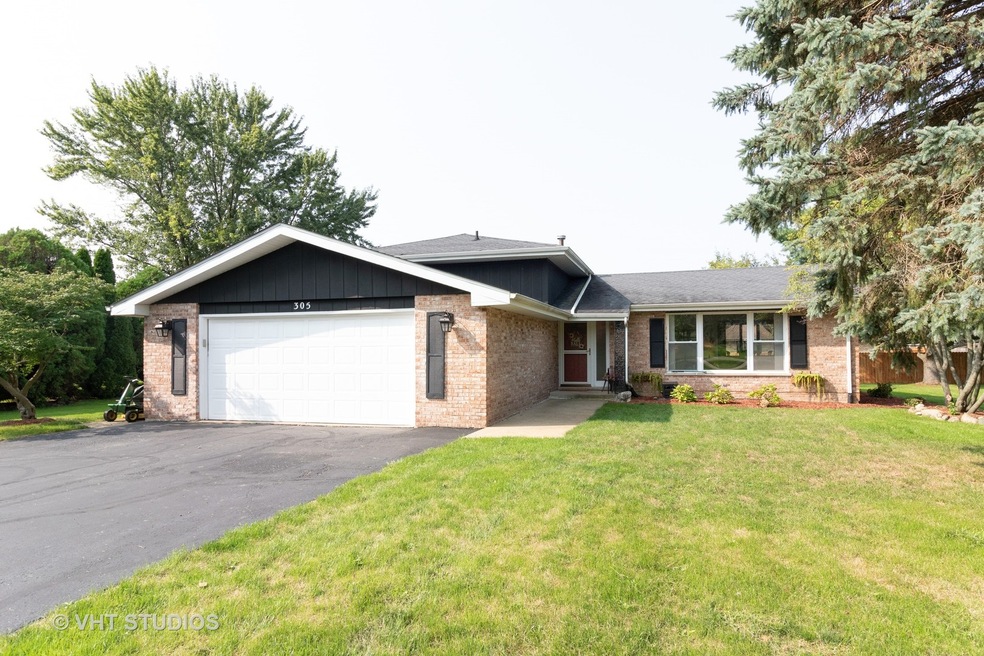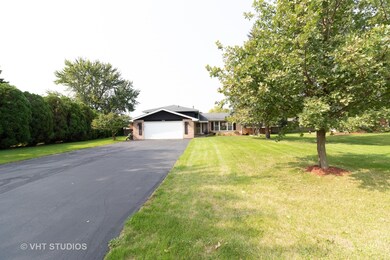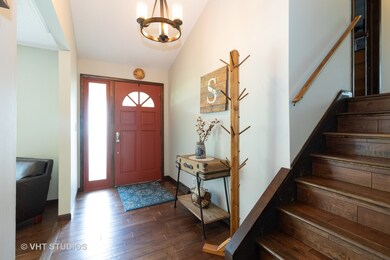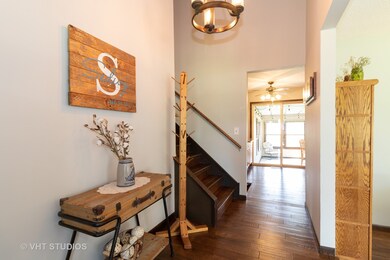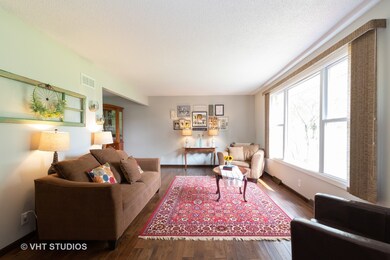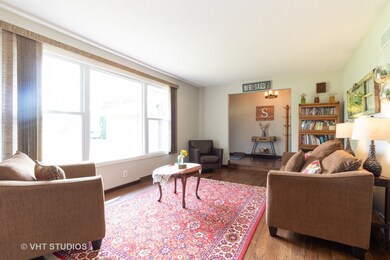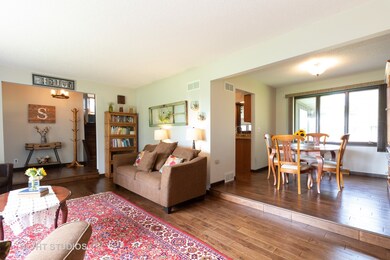
305 Wintree Ln Unit 2 New Lenox, IL 60451
Estimated Value: $363,000 - $405,000
Highlights
- Recreation Room
- Wood Flooring
- Granite Countertops
- Lincoln Way West Rated A-
- Sun or Florida Room
- Formal Dining Room
About This Home
As of October 2020Looking for a lovely, updated new home that's tucked away in the middle of an established subdivision, but can't find that? Well, stop the car here for this stunning 4 bedroom, 2.5 bath home in sough-after Cherry Hill! So much updated, you will be impressed as soon as you walk in the front door! The vaulted foyer with it's lovely hardwood floors and new light fixture will make a great first impression! Those gorgeous hardwood floors continue throughout the main floor! Step down in the spacious Living Room that's flooded with light from the newer picture window! Step back up to the formal Dining Room....big enough for a table, chairs AND a China cabinet! The kitchen has lovely solid wood cabinetry, granite countertops and stainless appliances! Step out from the kitchen to the 3 season room...it really expands your entertaining space! And then step out to the large patio that's ready for grilling! And speaking of entertaining, the Family Room is just a few steps down from the kitchen and will be the perfect place to entertain friends and family! The brick hearth fireplace is the centerpiece of this space and will keep you cozy on cold winter evenings! Next to the Family Room is Bedroom 4 that is currently being used as an office! It's across the hall from the half bath! The other 3 bedrooms are upstairs and are spacious with large closets. The Master Suite can easily fit a king size bed and dressers. It has a private Master Bath with a newer vanity! All bedrooms have newer carpet and the 2nd full bath was also remodeled! **BASEMENT** The basement has a finished space that could have so many functions....office, rec room, play room, craft area....the possibilities are endless! Part of it is currently being used as storage! And the laundry room is spacious with plenty of room for drying and folding! PLUS....a new furnace & a/c in 2019 is down there! **OUTSIDE** But, let's top all this off with an amazing back yard! It overlooks lovely perennials that are easily maintained! The 2+++ car garage has extra room to store a lawnmower and your garden tools! All this is completed with lovely curb appeal! COME QUICKLY!
Home Details
Home Type
- Single Family
Est. Annual Taxes
- $7,684
Lot Details
- East or West Exposure
- Level Lot
Parking
- Attached Garage
- Garage Transmitter
- Garage Door Opener
- Driveway
- Parking Included in Price
- Garage Is Owned
Home Design
- Quad-Level Property
- Brick Exterior Construction
- Slab Foundation
- Asphalt Shingled Roof
- Cedar
Interior Spaces
- Wood Burning Fireplace
- Window Treatments
- Formal Dining Room
- Recreation Room
- Sun or Florida Room
- Screened Porch
- Finished Basement
- Basement Fills Entire Space Under The House
Kitchen
- Breakfast Bar
- Oven or Range
- Microwave
- Dishwasher
- Granite Countertops
Flooring
- Wood
- Partially Carpeted
Bedrooms and Bathrooms
- Primary Bathroom is a Full Bathroom
- Soaking Tub
Laundry
- Dryer
- Washer
Outdoor Features
- Patio
Utilities
- Forced Air Heating and Cooling System
- Heating System Uses Gas
- Well
- Water Softener Leased
- Private or Community Septic Tank
Listing and Financial Details
- Homeowner Tax Exemptions
- $3,000 Seller Concession
Ownership History
Purchase Details
Home Financials for this Owner
Home Financials are based on the most recent Mortgage that was taken out on this home.Purchase Details
Home Financials for this Owner
Home Financials are based on the most recent Mortgage that was taken out on this home.Purchase Details
Purchase Details
Home Financials for this Owner
Home Financials are based on the most recent Mortgage that was taken out on this home.Similar Homes in the area
Home Values in the Area
Average Home Value in this Area
Purchase History
| Date | Buyer | Sale Price | Title Company |
|---|---|---|---|
| Krutul Katie R | $285,000 | First National Title | |
| Seadrvy Meagan | $237,000 | Chicago Title Ins Co | |
| Mestas Lori B | -- | Attorney | |
| Mestas Robert | $186,500 | Chicago Title Insurance Co |
Mortgage History
| Date | Status | Borrower | Loan Amount |
|---|---|---|---|
| Open | Krutul Katie R | $242,250 | |
| Previous Owner | Seadrvy Meagan | $202,000 | |
| Previous Owner | Mestas Robert | $168,500 | |
| Previous Owner | Mestas Lori B | $91,000 | |
| Previous Owner | Mestas Robert | $176,000 | |
| Previous Owner | Mestas Robert | $175,500 | |
| Previous Owner | Mestas Robert | $175,000 |
Property History
| Date | Event | Price | Change | Sq Ft Price |
|---|---|---|---|---|
| 10/23/2020 10/23/20 | Sold | $285,000 | +1.8% | -- |
| 09/17/2020 09/17/20 | Pending | -- | -- | -- |
| 09/16/2020 09/16/20 | For Sale | $280,000 | +18.1% | -- |
| 02/28/2018 02/28/18 | Sold | $237,000 | +3.1% | -- |
| 01/29/2018 01/29/18 | Pending | -- | -- | -- |
| 01/25/2018 01/25/18 | For Sale | $229,900 | -- | -- |
Tax History Compared to Growth
Tax History
| Year | Tax Paid | Tax Assessment Tax Assessment Total Assessment is a certain percentage of the fair market value that is determined by local assessors to be the total taxable value of land and additions on the property. | Land | Improvement |
|---|---|---|---|---|
| 2023 | $7,684 | $102,907 | $25,399 | $77,508 |
| 2022 | $7,684 | $94,801 | $23,398 | $71,403 |
| 2021 | $7,288 | $89,157 | $22,005 | $67,152 |
| 2020 | $7,077 | $85,976 | $21,220 | $64,756 |
| 2019 | $6,770 | $83,310 | $20,562 | $62,748 |
| 2018 | $6,610 | $80,438 | $19,853 | $60,585 |
| 2017 | $6,278 | $78,125 | $19,282 | $58,843 |
| 2016 | $5,917 | $76,034 | $18,766 | $57,268 |
| 2015 | $5,892 | $73,640 | $18,175 | $55,465 |
| 2014 | $5,892 | $74,676 | $17,951 | $56,725 |
| 2013 | $5,892 | $75,683 | $18,193 | $57,490 |
Agents Affiliated with this Home
-
Amy Foote

Seller's Agent in 2020
Amy Foote
Compass
(847) 602-9979
3 in this area
402 Total Sales
-
Katie Bickham

Buyer's Agent in 2020
Katie Bickham
eXp Realty, LLC
(708) 738-2306
1 in this area
24 Total Sales
-
Ray Morandi

Seller's Agent in 2018
Ray Morandi
Morandi Properties, Inc
(708) 516-6666
34 in this area
397 Total Sales
-

Buyer's Agent in 2018
Raymond Petric
RE/MAX
(561) 490-6913
75 Total Sales
Map
Source: Midwest Real Estate Data (MRED)
MLS Number: MRD10859414
APN: 08-18-110-025
- 170 Sonoma Rd
- 102 Pembroke Ave
- 2507 1/2 E Washington St
- 2609 Dougall Rd
- 2713 Calmer Dr
- 10 Cherry Hill Rd
- 2723 Calmer Dr
- 28 Clairmont St
- 2109 Lorraine Ave
- 208 SW Circle Dr
- 428 Burke Dr
- 120 Anderson Ave
- 306 Anderson Ave
- 31 Abbey Ct
- 41 Victorian Dr
- 44 Crestwood Dr
- 1658 Bayhill Dr Unit 6
- 2702 Hoberg Dr
- 2208 Fiesta Dr
- 410 S Briggs St
- 305 Wintree Ln Unit 2
- 315 Wintree Ln
- 245 Wintree Ln Unit 2
- 320 Essex Ln
- 330 Essex Ln
- 308 Essex Ln
- 310 Essex Ln Unit 3
- 340 Essex Ln
- 235 Wintree Ln
- 310 Wintree Ln Unit 2
- 325 Wintree Ln
- 240 Essex Ln
- 240 Wintree Ln
- 350 Essex Ln
- 225 Wintree Ln
- 335 Wintree Ln Unit 2
- 230 Essex Ln Unit 3
- 230 Wintree Ln
- 360 Essex Ln Unit 3
- 325 Essex Ln
