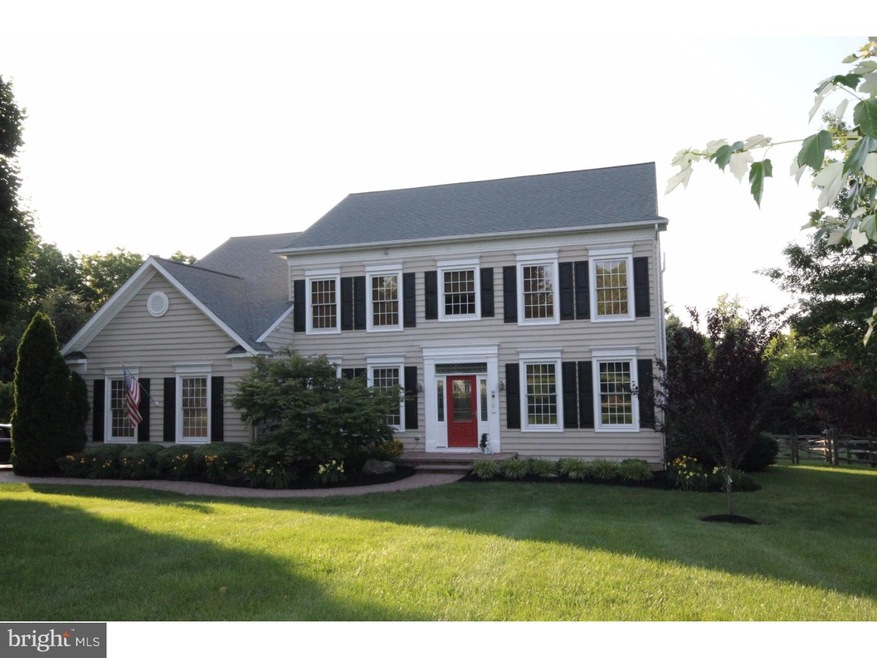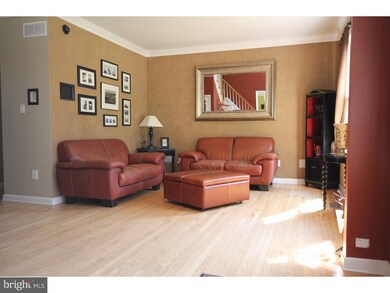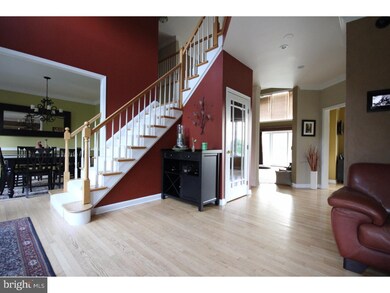
305 Woodmere Way Phoenixville, PA 19460
Highlights
- In Ground Pool
- Colonial Architecture
- Wood Flooring
- Phoenixville Area High School Rated A-
- Deck
- <<bathWithWhirlpoolToken>>
About This Home
As of July 2023****NOTE - LISTING AGENT, ALSO THE HOME OWNER, CAN PROVIDE SPECIFICS*** A blend of modern conveniences and amenities, with a little country casualness, this home is a blueprint for a relaxed lifestyle. Set in the highly sought after Kensworth development and surrounded by open space lend a warm and inviting feeling to this Chester County colonial classic. Many updates to include granite counter-tops, recessed lighting with integrated lighting control, stainless steel appliances, whole house audio and smart home technology. The first floor offers a comfortable study, an inviting family room with custom built-ins, a cozy wood-burning fireplace, and views of the backyard and in-ground pool. The dining room off the modern kitchen is an excellent space for those special family dinners, and the sun-drenched living room makes cuddling with a good book and a glass of wine an inviting activity. The laundry room with modern washer/dryer (not Incl) is located next to the kitchen. You will love the private, landscaped backyard, and the in-ground pool makes summertime fun a breeze! Head back inside and upstairs to explore the master bedroom, complete with a custom walk in closet for two. The en-suite bath offers a Jacuzzi tub and plenty of storage. Three additional nicely sized bedrooms complete the second floor, with lovely hardwood flooring throughout and a nicely updated full bathroom at the end of the hall. The finished basement is perfectly setup for just about anything, with a custom bar, home theater, and gaming area. This home has just about everything you are dreaming of and more, inclusive of a two-car garage, external storage shed, abundant in-home storage, amazing outdoor space and a quiet location with amazing neighbors. Check out the great back roads, perfect for running or biking. Close to Valley Forge Park, entertainment, restaurants and shopping offerings of historic downtown Phoenixville. Head home at the end of the day, kick up your feet on the deck and count down the minutes to an amazing sunset! ALL WHOLE HOME INTEGRATED SYSTEM COMPONENTS NOT LIMITED TO: VIDEO SCREENS, SURROUND SOUND SYSTEMS, DISTRIBUTED AUDIO, LIGHTING, HVAC, SECURITY, NETWORKING, WIRELESS, AND GAMING SYSTEMS. All of these systems ARE NOT standard off the shelf items and have been custom integrated. These systems are negotiable.
Last Agent to Sell the Property
Frank Lepore
Springer Realty Group Listed on: 09/27/2016

Home Details
Home Type
- Single Family
Est. Annual Taxes
- $8,257
Year Built
- Built in 1996
Lot Details
- 1.1 Acre Lot
- South Facing Home
- Back and Front Yard
- Property is in good condition
- Property is zoned R1
HOA Fees
- $10 Monthly HOA Fees
Parking
- 2 Car Attached Garage
- 3 Open Parking Spaces
- Driveway
Home Design
- Colonial Architecture
- Pitched Roof
- Shingle Roof
- Aluminum Siding
- Vinyl Siding
- Concrete Perimeter Foundation
Interior Spaces
- Property has 2 Levels
- Wet Bar
- Central Vacuum
- Ceiling height of 9 feet or more
- Ceiling Fan
- 1 Fireplace
- Replacement Windows
- Family Room
- Living Room
- Dining Room
- Wood Flooring
- Basement Fills Entire Space Under The House
- Home Security System
- Attic
Kitchen
- Eat-In Kitchen
- Butlers Pantry
- Built-In Self-Cleaning Double Oven
- <<builtInRangeToken>>
- <<builtInMicrowave>>
- Dishwasher
- Kitchen Island
- Disposal
Bedrooms and Bathrooms
- 4 Bedrooms
- En-Suite Primary Bedroom
- En-Suite Bathroom
- <<bathWithWhirlpoolToken>>
Laundry
- Laundry Room
- Laundry on main level
Eco-Friendly Details
- Energy-Efficient Appliances
- Energy-Efficient Windows
Outdoor Features
- In Ground Pool
- Deck
- Exterior Lighting
- Shed
Schools
- Phoenixville Area Kdg Center Elementary School
- Phoenixville Area Middle School
- Phoenixville Area High School
Utilities
- Air Filtration System
- Forced Air Heating and Cooling System
- Heating System Uses Gas
- Underground Utilities
- 200+ Amp Service
- Water Treatment System
- Natural Gas Water Heater
- Satellite Dish
- Cable TV Available
Community Details
- Hampton Model Community
- Kensworth Subdivision
Listing and Financial Details
- Tax Lot 0136
- Assessor Parcel Number 26-04 -0136
Ownership History
Purchase Details
Home Financials for this Owner
Home Financials are based on the most recent Mortgage that was taken out on this home.Purchase Details
Purchase Details
Home Financials for this Owner
Home Financials are based on the most recent Mortgage that was taken out on this home.Purchase Details
Home Financials for this Owner
Home Financials are based on the most recent Mortgage that was taken out on this home.Purchase Details
Purchase Details
Home Financials for this Owner
Home Financials are based on the most recent Mortgage that was taken out on this home.Similar Homes in Phoenixville, PA
Home Values in the Area
Average Home Value in this Area
Purchase History
| Date | Type | Sale Price | Title Company |
|---|---|---|---|
| Deed | $900,000 | None Listed On Document | |
| Deed | $900,000 | None Listed On Document | |
| Deed | $575,000 | Title Services | |
| Deed | $540,000 | None Available | |
| Deed | $540,000 | None Available | |
| Deed | $271,002 | -- |
Mortgage History
| Date | Status | Loan Amount | Loan Type |
|---|---|---|---|
| Open | $720,000 | New Conventional | |
| Previous Owner | $79,400 | Credit Line Revolving | |
| Previous Owner | $403,000 | New Conventional | |
| Previous Owner | $424,100 | New Conventional | |
| Previous Owner | $343,900 | New Conventional | |
| Previous Owner | $417,000 | Purchase Money Mortgage | |
| Previous Owner | $404,000 | Purchase Money Mortgage | |
| Previous Owner | $185,000 | Balloon |
Property History
| Date | Event | Price | Change | Sq Ft Price |
|---|---|---|---|---|
| 07/13/2023 07/13/23 | Sold | $900,000 | 0.0% | $185 / Sq Ft |
| 05/11/2023 05/11/23 | Pending | -- | -- | -- |
| 05/11/2023 05/11/23 | For Sale | $900,000 | +56.5% | $185 / Sq Ft |
| 03/10/2017 03/10/17 | Sold | $575,000 | -4.2% | $118 / Sq Ft |
| 12/23/2016 12/23/16 | Pending | -- | -- | -- |
| 11/27/2016 11/27/16 | Price Changed | $599,900 | -2.1% | $123 / Sq Ft |
| 09/27/2016 09/27/16 | For Sale | $613,000 | -- | $126 / Sq Ft |
Tax History Compared to Growth
Tax History
| Year | Tax Paid | Tax Assessment Tax Assessment Total Assessment is a certain percentage of the fair market value that is determined by local assessors to be the total taxable value of land and additions on the property. | Land | Improvement |
|---|---|---|---|---|
| 2024 | $9,174 | $243,080 | $61,630 | $181,450 |
| 2023 | $9,079 | $243,080 | $61,630 | $181,450 |
| 2022 | $9,016 | $243,080 | $61,630 | $181,450 |
| 2021 | $8,895 | $243,080 | $61,630 | $181,450 |
| 2020 | $8,700 | $243,080 | $61,630 | $181,450 |
| 2019 | $8,534 | $243,080 | $61,630 | $181,450 |
| 2018 | $8,359 | $243,080 | $61,630 | $181,450 |
| 2017 | $8,257 | $243,080 | $61,630 | $181,450 |
| 2016 | $1,311 | $243,080 | $61,630 | $181,450 |
| 2015 | $1,311 | $243,080 | $61,630 | $181,450 |
| 2014 | $1,311 | $243,080 | $61,630 | $181,450 |
Agents Affiliated with this Home
-
Jolene cingiser

Seller's Agent in 2023
Jolene cingiser
Keller Williams Realty Devon-Wayne
(610) 751-7530
27 Total Sales
-
F
Seller's Agent in 2017
Frank Lepore
Springer Realty Group
Map
Source: Bright MLS
MLS Number: 1003577317
APN: 26-004-0136.0000
- 1760 Pickering Rd
- 269 Beacon Dr
- 271 Beacon Dr
- 16 Galicia Dr
- 1668 Pickering Rd
- 110 Merlin Rd
- 1928 Kimberton Rd
- 2585 Charlestown Rd
- 2104 Iris Ct Unit 2104
- 3501 Honey Locust Dr Unit 351
- 1266 Hares Hill Rd
- 124 Carrie Ln
- 1532 Cumberland Ct Unit 118
- 1203 Durham Ct Unit 47
- 217 Lyndell Dr
- 212 Overcreek Rd
- 1619 Clearview Dr
- 112 Stewarts Ct Unit 406
- 112 Bellwood Ct Unit 3703
- 1290 Ellwanger Dr






