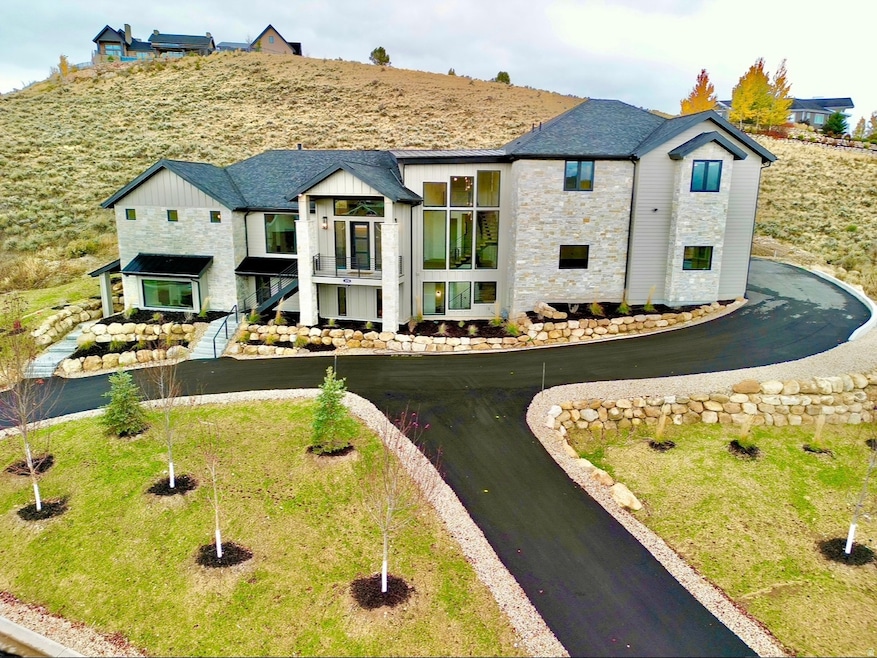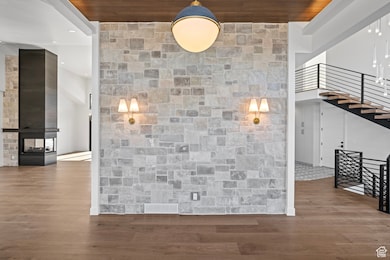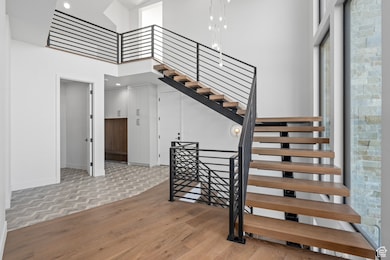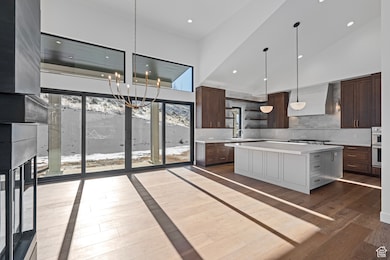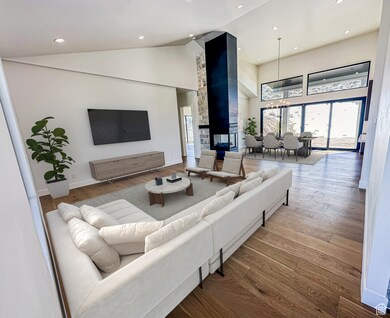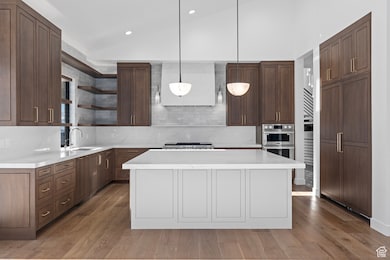3050 Country Crossing Rd Heber City, UT 84032
Estimated payment $20,139/month
Highlights
- Second Kitchen
- Home Theater
- Home Energy Score
- Old Mill School Rated A
- 0.49 Acre Lot
- Mountain View
About This Home
PRICED TO SALE. $3.7 million appraisal in hand. EXTREMELY PRIVATE LOT***Seller and Creative Financing Available**MUST SEE FULLY INDEPENDENT ADU, thoughtfully designed on one level with its own private entrance for easy access. Complete with a full-size kitchen equipped with high-end appliances and a spacious living area, it's perfect for extended family, guests, or rental opportunities. Discover this stunning 5 bed 6 bath 6,400 sq. ft. custom-built luxury home perfectly located in one of the most desired communities in Heber City. Just 10 minutes from the new Deer Valley East Resort The 5th largest ski resort in the US. Enjoy breathtaking views of Mount Timpanogos from many angles of the home. Very private home with an adjacent lot that can never be built on. Designed with high-end finishes throughout, this home features heated floors for ultimate comfort and a spacious accessory dwelling unit (ADU) for added versatility. The massive 6-car garage, complete with sleek epoxy flooring, offers ample space for vehicles and storage. Nestled in a desirable location with quick access to world-class skiing and outdoor recreation, this estate is a true retreat that combines elegance, functionality, and unparalleled mountain living. Don't miss the opportunity to make this one-of-a-kind property your own! Square footage figures are provided as a courtesy estimate only and were obtained from building plans. Buyer is advised to obtain an independent measurement.
Listing Agent
Matthew Barrett
Barrett Luxury Homes Incorporated License #8499498 Listed on: 08/09/2025
Home Details
Home Type
- Single Family
Year Built
- Built in 2025
Lot Details
- 0.49 Acre Lot
- Terraced Lot
- Property is zoned Single-Family
HOA Fees
- $130 Monthly HOA Fees
Parking
- 6 Car Attached Garage
- 4 Carport Spaces
- Open Parking
Property Views
- Mountain
- Valley
Home Design
- Rambler Architecture
- Pitched Roof
- Metal Roof
- Stone Siding
- Clapboard
- Asphalt
Interior Spaces
- 6,390 Sq Ft Home
- 3-Story Property
- Vaulted Ceiling
- 3 Fireplaces
- Great Room
- Home Theater
- Den
- Electric Dryer Hookup
Kitchen
- Second Kitchen
- Built-In Double Oven
- Gas Oven
- Built-In Range
- Granite Countertops
- Disposal
Flooring
- Wood
- Carpet
- Tile
Bedrooms and Bathrooms
- 5 Bedrooms | 1 Main Level Bedroom
- Walk-In Closet
- In-Law or Guest Suite
- Bathtub With Separate Shower Stall
Basement
- Walk-Out Basement
- Basement Fills Entire Space Under The House
- Exterior Basement Entry
- Natural lighting in basement
Home Security
- Smart Thermostat
- Fire and Smoke Detector
Schools
- Old Mill Elementary School
- Wasatch Middle School
- Wasatch High School
Utilities
- SEER Rated 16+ Air Conditioning Units
- Forced Air Heating and Cooling System
- Natural Gas Connected
Additional Features
- Home Energy Score
- Covered Patio or Porch
- Accessory Dwelling Unit (ADU)
Community Details
- Crossings At Lake Creek Subdivision
Listing and Financial Details
- Home warranty included in the sale of the property
- Assessor Parcel Number 00-0020-3758
Map
Home Values in the Area
Average Home Value in this Area
Tax History
| Year | Tax Paid | Tax Assessment Tax Assessment Total Assessment is a certain percentage of the fair market value that is determined by local assessors to be the total taxable value of land and additions on the property. | Land | Improvement |
|---|---|---|---|---|
| 2025 | $22,967 | $2,687,430 | $330,000 | $2,357,430 |
| 2024 | $5,124 | $604,212 | $330,000 | $274,212 |
| 2023 | $5,124 | $250,000 | $250,000 | $0 |
| 2022 | $2,331 | $250,000 | $250,000 | $0 |
| 2021 | $1,755 | $150,000 | $150,000 | $0 |
| 2020 | $1,146 | $95,000 | $95,000 | $0 |
| 2019 | $1,069 | $95,000 | $0 | $0 |
| 2018 | $1,069 | $95,000 | $0 | $0 |
| 2017 | $1,067 | $95,000 | $0 | $0 |
| 2016 | $1,089 | $95,000 | $0 | $0 |
| 2015 | $1,025 | $95,000 | $95,000 | $0 |
| 2014 | $854 | $76,500 | $76,500 | $0 |
Property History
| Date | Event | Price | List to Sale | Price per Sq Ft |
|---|---|---|---|---|
| 11/12/2025 11/12/25 | Price Changed | $3,439,999 | -1.7% | $538 / Sq Ft |
| 08/19/2025 08/19/25 | Price Changed | $3,499,999 | -3.8% | $548 / Sq Ft |
| 08/09/2025 08/09/25 | For Sale | $3,639,999 | -- | $570 / Sq Ft |
Purchase History
| Date | Type | Sale Price | Title Company |
|---|---|---|---|
| Warranty Deed | -- | Atlas Title | |
| Warranty Deed | -- | Atlas Title | |
| Warranty Deed | -- | Atlas Title | |
| Warranty Deed | -- | Atlas Title | |
| Warranty Deed | -- | 1St Liberty Title Lc | |
| Quit Claim Deed | -- | Atlas Title Heber City | |
| Warranty Deed | -- | Atlas Title Heber City | |
| Special Warranty Deed | -- | Summit Escrow & Title | |
| Corporate Deed | -- | Accommodation | |
| Warranty Deed | -- | Founders Title Company |
Mortgage History
| Date | Status | Loan Amount | Loan Type |
|---|---|---|---|
| Open | $2,450,000 | New Conventional | |
| Previous Owner | $2,141,800 | New Conventional | |
| Previous Owner | $79,900 | Purchase Money Mortgage |
Source: UtahRealEstate.com
MLS Number: 2104170
APN: 00-0020-3758
- 290 S Lindsay Hill Rd E
- 3101 E Hunters Ridge Way
- 3128 E Hunters Ridge Way
- 3180 Stoney Creek Cir
- 2452 Stoney Creek Cir Unit 40
- 2442 Stoney Creek Cir Unit 41
- 1135 W Skyridge Dr
- 1176 W Skyridge Dr
- 1249 W Gemini Ct
- 3404 Stoney Creek Cir Unit 110
- 1164 E Grouse Ridge Cir Unit 200
- 1164 E Grouse Ridge Cir
- 1207 E Grouse Ridge Cir
- 1207 E Grouse Ridge Cir Unit 208
- 1212 E Grouse Ridge Cir
- 3097 E Corral Peak Cir
- 2508 S 70 Unit 4
- 2508 E 70 S Unit 4
- 2508 E 70 S
- 223 N Ibapah Peak Dr
- 814 N 1490 E Unit Apartment
- 1218 S Sawmill Blvd
- 1235 N 1350 E Unit A
- 625 E 1200 S
- 2005 N Lookout Peak Cir
- 105 E Turner Mill Rd
- 144 E Turner Mill Rd
- 212 E 1720 N
- 2573 N Wildflower Ln
- 2455 N Meadowside Way
- 2377 N Wildwood Ln
- 2389 N Wildwood Ln
- 1854 N High Uintas Ln Unit ID1249882P
- 2503 Wildwood Ln
- 452 Argyll Ct
- 2790 N Commons Blvd
- 884 E Hamlet Cir S
- 541 Craftsman Way
- 1 W Village Cir
- 526 W Cascade Meadows Loop
