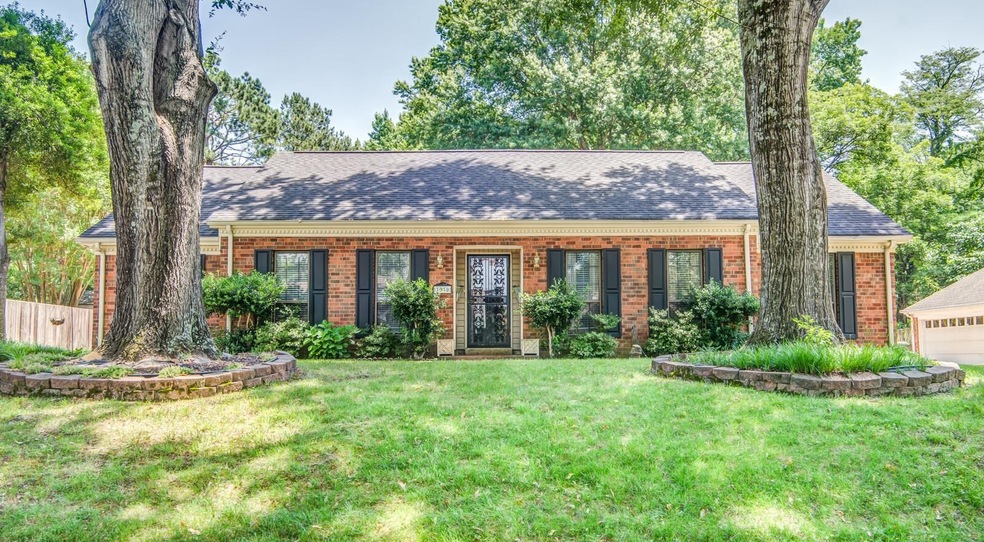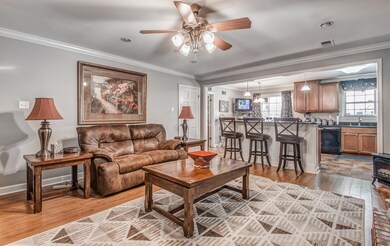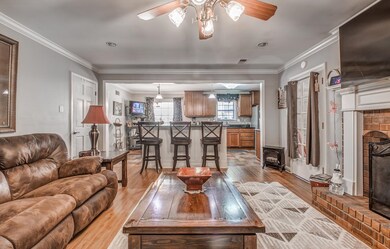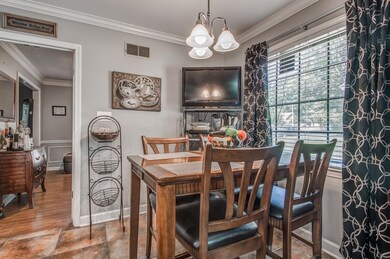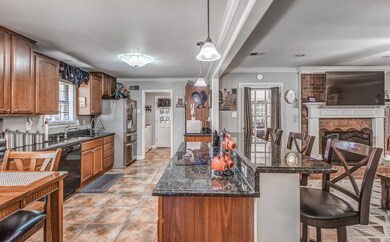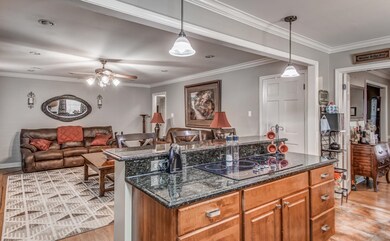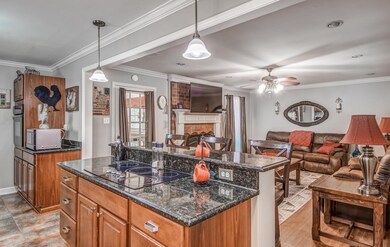
3050 Edgeworth Ln Memphis, TN 38119
Shady Grove NeighborhoodHighlights
- Updated Kitchen
- Attic
- Sun or Florida Room
- Traditional Architecture
- Separate Formal Living Room
- Great Room
About This Home
As of April 2025Multiple Offers, Don't miss this one! 4 bedrooms all one one level! Custom kitchen cabinets, granite, JennAir cooktop in island/breakfast bar. Kitchen that opens to the great room for the feel of one large room. Dining room has custom built in shelves, owner currently uses it as an office. Primary Bath has a large tiled shower and a closet that everyone dreams about. Storage building, 2 car garage with storage area, fenced yard. Permanent attic stairs. Roof 4 years old, HVAC is 7 years old
Home Details
Home Type
- Single Family
Est. Annual Taxes
- $1,704
Year Built
- Built in 1979
Lot Details
- 0.3 Acre Lot
- Lot Dimensions are 89x150
- Wood Fence
- Few Trees
Home Design
- Traditional Architecture
- Slab Foundation
- Composition Shingle Roof
Interior Spaces
- 2,000-2,199 Sq Ft Home
- 2,109 Sq Ft Home
- 1-Story Property
- Fireplace Features Masonry
- Entrance Foyer
- Great Room
- Separate Formal Living Room
- Dining Room
- Den with Fireplace
- Sun or Florida Room
- Storage Room
- Laundry Room
- Iron Doors
Kitchen
- Updated Kitchen
- Eat-In Kitchen
- Breakfast Bar
- Self-Cleaning Oven
- Cooktop
- Dishwasher
- Kitchen Island
Flooring
- Partially Carpeted
- Tile
- Vinyl
Bedrooms and Bathrooms
- 4 Main Level Bedrooms
- Walk-In Closet
- 2 Full Bathrooms
- Dual Vanity Sinks in Primary Bathroom
Attic
- Attic Access Panel
- Permanent Attic Stairs
Parking
- 2 Car Garage
- Workshop in Garage
- Side Facing Garage
- Garage Door Opener
- Driveway
Utilities
- Central Heating and Cooling System
- Heating System Uses Gas
Community Details
- Brierlie Sec B Subdivision
Listing and Financial Details
- Assessor Parcel Number 081077 00042
Ownership History
Purchase Details
Home Financials for this Owner
Home Financials are based on the most recent Mortgage that was taken out on this home.Purchase Details
Home Financials for this Owner
Home Financials are based on the most recent Mortgage that was taken out on this home.Purchase Details
Home Financials for this Owner
Home Financials are based on the most recent Mortgage that was taken out on this home.Purchase Details
Purchase Details
Home Financials for this Owner
Home Financials are based on the most recent Mortgage that was taken out on this home.Purchase Details
Home Financials for this Owner
Home Financials are based on the most recent Mortgage that was taken out on this home.Purchase Details
Home Financials for this Owner
Home Financials are based on the most recent Mortgage that was taken out on this home.Map
Similar Homes in Memphis, TN
Home Values in the Area
Average Home Value in this Area
Purchase History
| Date | Type | Sale Price | Title Company |
|---|---|---|---|
| Warranty Deed | $305,000 | Home Surety Title | |
| Warranty Deed | $301,100 | Sure Title | |
| Corporate Deed | $149,000 | Associates Closing & Title | |
| Trustee Deed | $141,517 | -- | |
| Warranty Deed | $153,000 | Realty Title & Escrow Co Inc | |
| Warranty Deed | $148,500 | West Tennessee Title | |
| Warranty Deed | $129,000 | -- |
Mortgage History
| Date | Status | Loan Amount | Loan Type |
|---|---|---|---|
| Open | $299,475 | FHA | |
| Previous Owner | $286,045 | New Conventional | |
| Previous Owner | $211,997 | VA | |
| Previous Owner | $174,783 | VA | |
| Previous Owner | $158,462 | VA | |
| Previous Owner | $149,000 | New Conventional | |
| Previous Owner | $149,800 | Purchase Money Mortgage | |
| Previous Owner | $148,424 | FHA | |
| Previous Owner | $130,000 | Unknown | |
| Previous Owner | $80,000 | No Value Available |
Property History
| Date | Event | Price | Change | Sq Ft Price |
|---|---|---|---|---|
| 04/16/2025 04/16/25 | Sold | $305,000 | 0.0% | $153 / Sq Ft |
| 03/15/2025 03/15/25 | Pending | -- | -- | -- |
| 03/06/2025 03/06/25 | Price Changed | $305,000 | -1.6% | $153 / Sq Ft |
| 02/28/2025 02/28/25 | For Sale | $309,900 | +2.9% | $155 / Sq Ft |
| 07/19/2022 07/19/22 | Sold | $301,100 | +3.7% | $151 / Sq Ft |
| 06/17/2022 06/17/22 | For Sale | $290,450 | -- | $145 / Sq Ft |
Tax History
| Year | Tax Paid | Tax Assessment Tax Assessment Total Assessment is a certain percentage of the fair market value that is determined by local assessors to be the total taxable value of land and additions on the property. | Land | Improvement |
|---|---|---|---|---|
| 2024 | $1,704 | $50,275 | $9,875 | $40,400 |
| 2023 | $3,063 | $50,275 | $9,875 | $40,400 |
| 2022 | $3,063 | $50,275 | $9,875 | $40,400 |
| 2021 | $1,734 | $50,275 | $9,875 | $40,400 |
| 2020 | $2,806 | $38,725 | $8,250 | $30,475 |
| 2019 | $1,238 | $38,725 | $8,250 | $30,475 |
| 2018 | $1,238 | $38,725 | $8,250 | $30,475 |
| 2017 | $1,267 | $38,725 | $8,250 | $30,475 |
| 2016 | $1,533 | $35,075 | $0 | $0 |
| 2014 | $1,533 | $35,075 | $0 | $0 |
Source: Memphis Area Association of REALTORS®
MLS Number: 10126641
APN: 08-1077-0-0042
- 3034 Dunstan Cove
- 7205 Skidmore Cove
- 7251 Jermyn Cove
- 7128 Belsfield Rd
- 7313 Cotton Boll Rd
- 3120 Caledonian Rd
- 7008 Crestridge Rd
- 2960 S Germantown Rd
- 3046 Dee Ann Dr
- 3154 Tippah Cove
- 3162 Tippah Cove
- 3099 Mon Cheri Ln
- 3078 Mon Cheri Ln
- 2835 McVay Trail Dr
- 7582 Callis Creek Dr
- 2947 Pangbourne Cove
- 6900 Bainbridge Dr
- 6756 Racquet Club Dr Unit 46
- 6778 Bainbridge Dr
- 2545 Regents Walk
