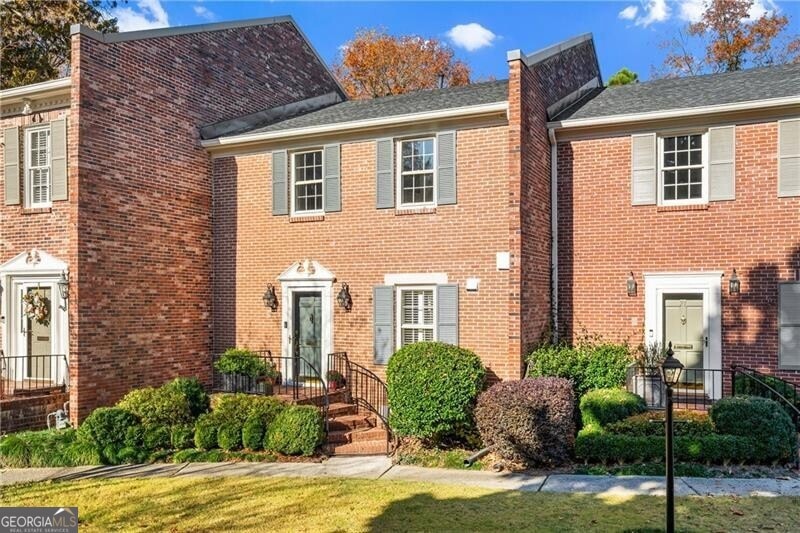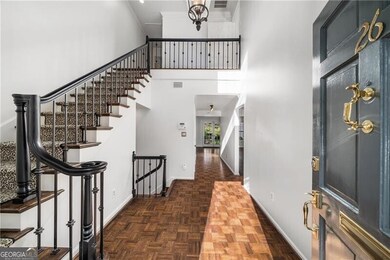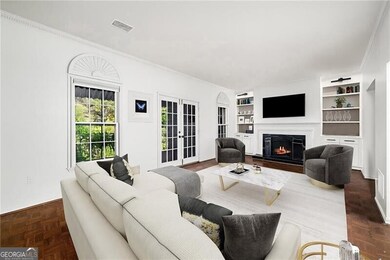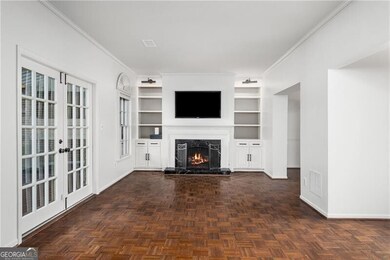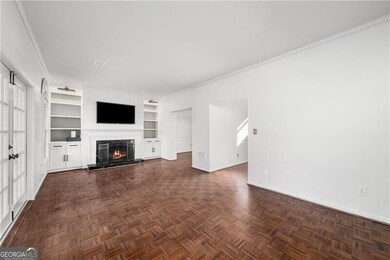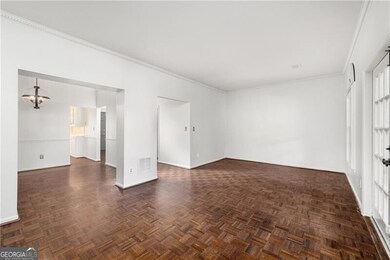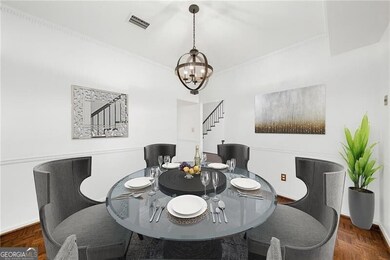3050 Margaret Mitchell Dr NW Unit 26 Atlanta, GA 30327
Margaret Mitchell NeighborhoodEstimated payment $4,065/month
Highlights
- In Ground Pool
- Traditional Architecture
- High Ceiling
- Brandon Elementary School Rated A-
- Wood Flooring
- Breakfast Area or Nook
About This Home
Welcome to Residence 26 at Tara Townhouses, a beautifully updated brick Georgian tucked within one of Buckhead's most charming and well-kept communities. Set along a particularly picturesque, professionally landscaped row, this home offers a rare combination of privacy, timeless architecture, and a truly exceptional HOA that keeps the neighborhood running smoothly and looking impeccable. Inside, the residence has been thoughtfully refreshed with a full interior repaint (Nov 2025) and new carpet in the basement and all bedrooms (Nov 2025). Major systems have been meticulously maintained and upgraded, including two Rheem 2-ton AC units (Aug 2024), gas furnaces (2015 & 2017), a 50-gallon hot water heater (Dec 2024), electrical breaker replacement (2017), and Spray Foam insulation in the attic (Aug 2024) for outstanding energy efficiency. The outdoor areas are equally well cared for with a new patio awning (Aug 2025) and a garage floor with a lifetime transferrable warranty, plus a new garage opener with camera. The HOA has additionally replaced the roof, providing peace of mind for years to come. This residence is move-in ready and includes washer/dryer, TVs, a Murphy bed, and appliances. Tara Townhouses is one of Buckhead's most "secret" neighborhoods-tucked away, beautifully maintained, and beloved for its sense of community. All just moments from The Westminster Schools, Morris Brandon, and the best of Buckhead living. A rare chance to own in a cherished, quietly luxurious community.
Listing Agent
Ally + Seth
Atlanta Fine Homes - Sotheby's Int'l License #281621 Listed on: 11/20/2025
Townhouse Details
Home Type
- Townhome
Est. Annual Taxes
- $4,829
Year Built
- Built in 1972
Lot Details
- 1,307 Sq Ft Lot
- Two or More Common Walls
- Cul-De-Sac
HOA Fees
- $633 Monthly HOA Fees
Home Design
- Traditional Architecture
- Brick Exterior Construction
- Composition Roof
Interior Spaces
- 2,200 Sq Ft Home
- 3-Story Property
- Bookcases
- High Ceiling
- Gas Log Fireplace
- Two Story Entrance Foyer
- Formal Dining Room
Kitchen
- Breakfast Area or Nook
- Dishwasher
- Disposal
Flooring
- Wood
- Carpet
- Tile
Bedrooms and Bathrooms
- Walk-In Closet
Laundry
- Dryer
- Washer
Finished Basement
- Interior Basement Entry
- Finished Basement Bathroom
- Laundry in Basement
Home Security
Parking
- Garage
- Drive Under Main Level
Outdoor Features
- In Ground Pool
- Balcony
Location
- Property is near schools
- Property is near shops
Schools
- Brandon Primary/Elementary School
- Sutton Middle School
- North Atlanta High School
Utilities
- Central Heating and Cooling System
- Underground Utilities
- Phone Available
- Cable TV Available
Community Details
Overview
- $1,266 Initiation Fee
- Tara Townhouses Subdivision
Security
- Fire and Smoke Detector
Map
Home Values in the Area
Average Home Value in this Area
Tax History
| Year | Tax Paid | Tax Assessment Tax Assessment Total Assessment is a certain percentage of the fair market value that is determined by local assessors to be the total taxable value of land and additions on the property. | Land | Improvement |
|---|---|---|---|---|
| 2025 | $4,232 | $200,520 | $37,160 | $163,360 |
| 2023 | $7,281 | $175,880 | $31,760 | $144,120 |
| 2022 | $3,930 | $163,480 | $41,000 | $122,480 |
| 2021 | $3,804 | $159,560 | $27,600 | $131,960 |
| 2020 | $3,584 | $149,960 | $31,440 | $118,520 |
| 2019 | $98 | $147,320 | $30,880 | $116,440 |
| 2018 | $4,237 | $143,840 | $30,160 | $113,680 |
| 2017 | $2,686 | $90,980 | $13,740 | $77,240 |
| 2016 | $2,693 | $90,980 | $13,740 | $77,240 |
| 2015 | $2,736 | $90,980 | $13,740 | $77,240 |
| 2014 | $3,001 | $95,360 | $14,400 | $80,960 |
Property History
| Date | Event | Price | List to Sale | Price per Sq Ft |
|---|---|---|---|---|
| 11/20/2025 11/20/25 | For Sale | $575,000 | -- | $261 / Sq Ft |
Purchase History
| Date | Type | Sale Price | Title Company |
|---|---|---|---|
| Warranty Deed | -- | -- | |
| Warranty Deed | -- | -- | |
| Warranty Deed | $385,000 | -- |
Mortgage History
| Date | Status | Loan Amount | Loan Type |
|---|---|---|---|
| Previous Owner | $373,450 | New Conventional |
Source: Georgia MLS
MLS Number: 10647176
APN: 17-0197-0001-074-1
- 3050 Margaret Mitchell Dr NW Unit 2
- 3050 Margaret Mitchell Dr NW Unit 16
- 3025 Margaret Mitchell Dr NW
- 3049 Clarendale Dr NW
- 1330 12 Oaks Cir NW
- 1500 W Wesley Rd NW
- 3101 Howell Mill Rd NW Unit 227
- 3101 Howell Mill Rd NW Unit 121
- 2878 Wesley Heath NW
- 1345 Wesley Pkwy NW
- 3075 Howell Mill Rd NW Unit 6
- 1179 Milmar Dr NW
- 3286 Northside Pkwy NW Unit PH2
- 3286 Northside Pkwy NW Unit 506
- 3286 Northside Pkwy NW Unit 1007
- 3286 Northside Pkwy NW Unit 903
- 1105 Moores Mill Rd NW
- 1945 W Paces Ferry Rd NW
- 1950-A W Paces Ferry Rd NW
- 2991 Sequoyah Dr NW
- 3280 Northside Pkwy NW
- 1219 Moores Mill Rd NW
- 1068 Moores Mill Rd NW
- 1254 Moores Mill Rd NW
- 1401 W Paces Ferry Rd NW
- 1401 W Paces Ferry Rd NW Unit 4209
- 1401 W Paces Ferry Rd NW Unit 5101
- 1401 W Paces Ferry Rd NW Unit 4214
- 1169 Dawn View Ln NW
- 2704 Margaret Mitchell Dr NW
- 31 Paces W Dr NW
- 3508 Paces Place NW
- 3179 E Wood Valley Rd NW
- 3611 Cloudland Dr NW
- 1210 E Beechwood Dr NW
- 2510 Bohler Rd NW
- 1965 W Wesley Rd NW
- 141 Elysian Way NW
- 2760 Carmon On Wesley NW
