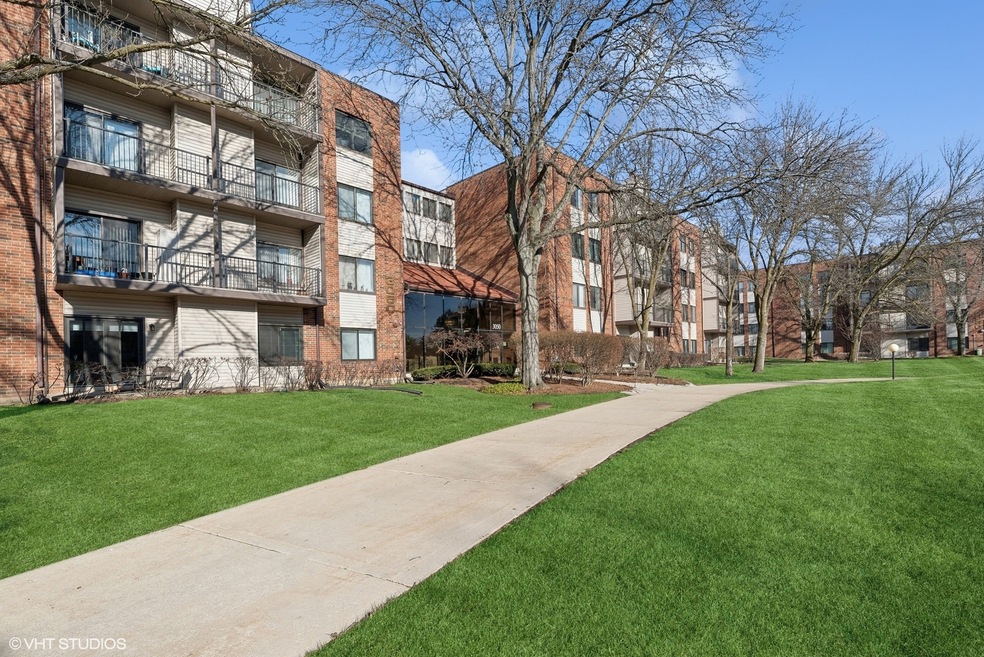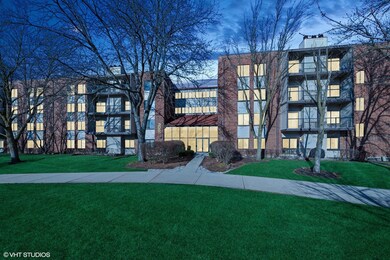
3050 Pheasant Creek Dr Unit 107 Northbrook, IL 60062
Highlights
- Lock-and-Leave Community
- Wood Flooring
- Community Pool
- Hickory Point Elementary School Rated A-
- L-Shaped Dining Room
- Tennis Courts
About This Home
As of February 2025Welcome to your dream home in the heart of Pheasant Creek! This gorgeous 2-bedroom, 2-bathroom condo offers a perfect blend of modern elegance and comfortable living. The beautifully updated, open-concept kitchen features sleek quartz countertops and stainless steel appliances making it a chef's delight. The master suite is a sanctuary with a custom walk-in closet and a luxurious bathroom. The guest bathroom is beautifully updated. Enjoy the fantastic community amenities, including a clubhouse, two outdoor pools, pickleball courts, and tennis courts. You will enjoy easy access to nearby shopping, dining, and entertainment options. This condo includes a heated garage space, ensuring your vehicle stays warm and protected during the colder months. Don't miss the opportunity to make this exquisite property your new home!
Last Agent to Sell the Property
Coldwell Banker Realty License #475183567 Listed on: 01/03/2025

Property Details
Home Type
- Condominium
Est. Annual Taxes
- $3,665
Year Built
- Built in 1984
Lot Details
- Additional Parcels
HOA Fees
- $547 Monthly HOA Fees
Parking
- 1 Car Attached Garage
- Parking Included in Price
Home Design
- Brick Exterior Construction
Interior Spaces
- 3-Story Property
- Family Room
- Living Room
- L-Shaped Dining Room
- Wood Flooring
Kitchen
- Range
- Microwave
- Dishwasher
- Disposal
Bedrooms and Bathrooms
- 2 Bedrooms
- 2 Potential Bedrooms
- 2 Full Bathrooms
Laundry
- Laundry Room
- Dryer
- Washer
Schools
- Hickory Point Elementary School
- Wood Oaks Junior High School
- Glenbrook North High School
Utilities
- Central Air
- Heating Available
- Lake Michigan Water
Listing and Financial Details
- Senior Tax Exemptions
- Homeowner Tax Exemptions
Community Details
Overview
- Association fees include water, insurance, pool, exterior maintenance, lawn care, scavenger, snow removal
- 36 Units
- Erica Or Sandra Association, Phone Number (847) 564-2788
- Pheasant Creek Subdivision
- Property managed by First Service Residential
- Lock-and-Leave Community
Amenities
- Party Room
- Elevator
- Community Storage Space
Recreation
- Tennis Courts
- Community Pool
- Bike Trail
Pet Policy
- Cats Allowed
Security
- Resident Manager or Management On Site
Ownership History
Purchase Details
Home Financials for this Owner
Home Financials are based on the most recent Mortgage that was taken out on this home.Purchase Details
Home Financials for this Owner
Home Financials are based on the most recent Mortgage that was taken out on this home.Purchase Details
Home Financials for this Owner
Home Financials are based on the most recent Mortgage that was taken out on this home.Purchase Details
Purchase Details
Similar Homes in Northbrook, IL
Home Values in the Area
Average Home Value in this Area
Purchase History
| Date | Type | Sale Price | Title Company |
|---|---|---|---|
| Deed | $329,000 | Burnet Title | |
| Warranty Deed | $290,000 | Altima Title | |
| Trustee Deed | -- | -- | |
| Interfamily Deed Transfer | -- | None Available | |
| Quit Claim Deed | -- | -- |
Mortgage History
| Date | Status | Loan Amount | Loan Type |
|---|---|---|---|
| Open | $296,100 | New Conventional |
Property History
| Date | Event | Price | Change | Sq Ft Price |
|---|---|---|---|---|
| 02/05/2025 02/05/25 | Sold | $329,000 | 0.0% | $274 / Sq Ft |
| 01/05/2025 01/05/25 | Pending | -- | -- | -- |
| 01/03/2025 01/03/25 | For Sale | $329,000 | +13.5% | $274 / Sq Ft |
| 06/08/2022 06/08/22 | Sold | $289,900 | 0.0% | $242 / Sq Ft |
| 05/22/2022 05/22/22 | Pending | -- | -- | -- |
| 05/13/2022 05/13/22 | For Sale | $289,900 | +63.3% | $242 / Sq Ft |
| 01/12/2022 01/12/22 | Sold | $177,500 | -11.0% | $148 / Sq Ft |
| 12/21/2021 12/21/21 | Pending | -- | -- | -- |
| 12/06/2021 12/06/21 | For Sale | $199,500 | -- | $166 / Sq Ft |
Tax History Compared to Growth
Tax History
| Year | Tax Paid | Tax Assessment Tax Assessment Total Assessment is a certain percentage of the fair market value that is determined by local assessors to be the total taxable value of land and additions on the property. | Land | Improvement |
|---|---|---|---|---|
| 2024 | $161 | $716 | $36 | $680 |
| 2023 | $161 | $716 | $36 | $680 |
| 2022 | $161 | $716 | $36 | $680 |
| 2021 | $142 | $562 | $30 | $532 |
| 2020 | $140 | $562 | $30 | $532 |
| 2019 | $142 | $640 | $30 | $610 |
| 2018 | $112 | $465 | $14 | $451 |
| 2017 | $109 | $465 | $14 | $451 |
| 2016 | $102 | $465 | $14 | $451 |
| 2015 | $93 | $382 | $22 | $360 |
| 2014 | $91 | $382 | $22 | $360 |
| 2013 | $95 | $409 | $22 | $387 |
Agents Affiliated with this Home
-
Holly Baer

Seller's Agent in 2025
Holly Baer
Coldwell Banker Realty
(847) 452-5108
2 in this area
26 Total Sales
-
Lev Nouoseletsky
L
Buyer's Agent in 2025
Lev Nouoseletsky
Vista Real Estate Services, Inc.
(847) 679-8751
1 in this area
4 Total Sales
-
Lela Basaria

Seller's Agent in 2022
Lela Basaria
Baird Warner
(630) 854-8363
10 in this area
72 Total Sales
-
Linda Antokal
L
Seller's Agent in 2022
Linda Antokal
Compass
(847) 302-4335
3 in this area
27 Total Sales
-
Staci Seed
S
Seller Co-Listing Agent in 2022
Staci Seed
Compass
(847) 379-5898
2 in this area
20 Total Sales
-
Mark Schrimmer

Buyer's Agent in 2022
Mark Schrimmer
Coldwell Banker Realty
(847) 764-5532
43 in this area
148 Total Sales
Map
Source: Midwest Real Estate Data (MRED)
MLS Number: 12260776
APN: 04-08-200-038-1132
- 3050 Pheasant Creek Dr Unit 304
- 3070 Pheasant Creek Dr Unit 104
- 3085 Pheasant Creek Dr Unit 114
- 3085 Pheasant Creek Dr Unit 110
- 3110 Pheasant Creek Dr Unit 201
- 3110 Pheasant Creek Dr Unit 304
- 3110 Pheasant Creek Dr Unit 101
- 3104 Antelope Springs Rd Unit 3104
- 2806 Brindle Ct Unit 2
- 2990 Harbor Ln
- 610 Pfingsten Rd
- 519 Anthony Trail
- 783 Greenwood Rd
- 771 Greenwood Rd
- 628 Greenwood Rd
- 1 Court of Harborside Unit 308
- 1247 Highpoint Ln
- 1130 Crestwood Dr
- 1336 Christina Ln
- 1347 Coventry Ln

