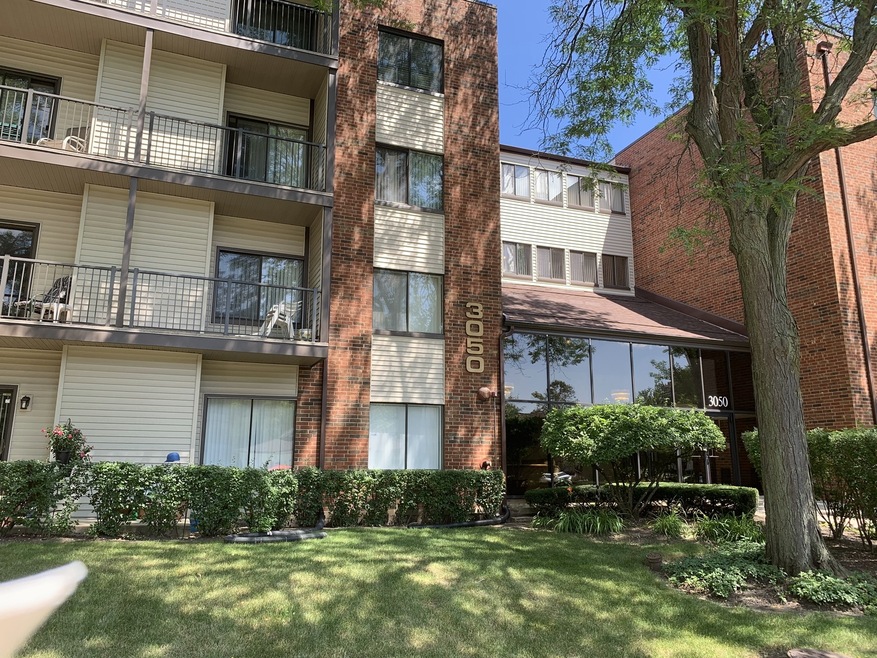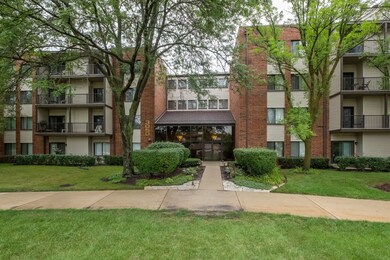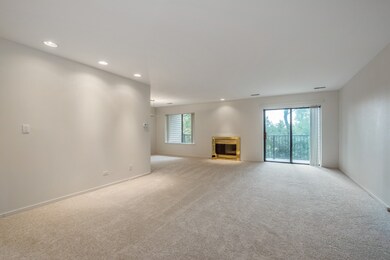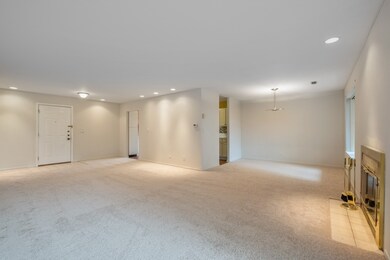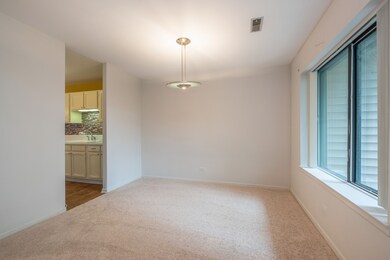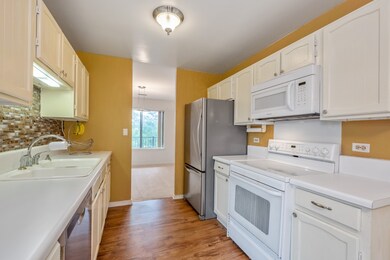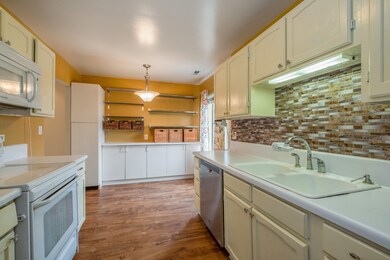
3050 Pheasant Creek Dr Unit 205 Northbrook, IL 60062
Highlights
- Main Floor Bedroom
- End Unit
- Attached Garage
- Hickory Point Elementary School Rated A-
- Balcony
- Walk-In Closet
About This Home
As of March 2025Bright and spacious 2 BR/2BA End Unit condo in Pheasant Creek! Enter to the Living Room with Fireplace and sliding doors leading to the large balcony. The Dining room opens to the Living Room to accommodate those large gatherings. Eat-In Kitchen with stainless steel appliances. Master bedroom is generous in size with a private bath and walk-in-closet. Enjoy convenient In-Unit Laundry and Garage Parking space #45! Being sold AS-IS. Complex offers Tennis Court, 2 Swimming Pools, Clubhouse, Basketball Ct and on-sight management. Award winning District #27/#225 Northbrook schools including Glenbrook North High School. Great location, close to shopping, schools, transportation and restaurants. Quick closing possible!
Last Agent to Sell the Property
@properties Christie's International Real Estate License #475122813 Listed on: 08/30/2019

Property Details
Home Type
- Condominium
Est. Annual Taxes
- $167
Year Built
- 1981
HOA Fees
- $468 per month
Parking
- Attached Garage
- Garage Transmitter
- Parking Included in Price
Home Design
- Brick Exterior Construction
- Frame Construction
Kitchen
- Breakfast Bar
- Oven or Range
- Microwave
- Dishwasher
- Disposal
Bedrooms and Bathrooms
- Main Floor Bedroom
- Walk-In Closet
- Primary Bathroom is a Full Bathroom
Laundry
- Dryer
- Washer
Utilities
- Central Air
- Heating Available
- Lake Michigan Water
Additional Features
- Wood Burning Fireplace
- Balcony
- End Unit
Listing and Financial Details
- Homeowner Tax Exemptions
Ownership History
Purchase Details
Home Financials for this Owner
Home Financials are based on the most recent Mortgage that was taken out on this home.Purchase Details
Home Financials for this Owner
Home Financials are based on the most recent Mortgage that was taken out on this home.Purchase Details
Purchase Details
Home Financials for this Owner
Home Financials are based on the most recent Mortgage that was taken out on this home.Purchase Details
Home Financials for this Owner
Home Financials are based on the most recent Mortgage that was taken out on this home.Similar Home in Northbrook, IL
Home Values in the Area
Average Home Value in this Area
Purchase History
| Date | Type | Sale Price | Title Company |
|---|---|---|---|
| Deed | $329,000 | Proper Title | |
| Quit Claim Deed | -- | None Listed On Document | |
| Warranty Deed | $327,000 | None Listed On Document | |
| Warranty Deed | $160,000 | Chicago Title | |
| Warranty Deed | $192,000 | Pntn |
Mortgage History
| Date | Status | Loan Amount | Loan Type |
|---|---|---|---|
| Previous Owner | $152,800 | New Conventional | |
| Previous Owner | $163,200 | Unknown |
Property History
| Date | Event | Price | Change | Sq Ft Price |
|---|---|---|---|---|
| 03/07/2025 03/07/25 | Sold | $329,000 | -0.3% | $252 / Sq Ft |
| 02/15/2025 02/15/25 | Pending | -- | -- | -- |
| 02/06/2025 02/06/25 | For Sale | $330,000 | +0.9% | $252 / Sq Ft |
| 07/29/2024 07/29/24 | Sold | $327,000 | -0.6% | -- |
| 06/25/2024 06/25/24 | Pending | -- | -- | -- |
| 06/14/2024 06/14/24 | For Sale | $329,000 | +105.6% | -- |
| 02/20/2020 02/20/20 | Sold | $160,000 | -5.8% | -- |
| 02/06/2020 02/06/20 | Pending | -- | -- | -- |
| 12/02/2019 12/02/19 | Price Changed | $169,900 | -4.8% | -- |
| 10/02/2019 10/02/19 | Price Changed | $178,500 | -10.1% | -- |
| 08/30/2019 08/30/19 | For Sale | $198,500 | -- | -- |
Tax History Compared to Growth
Tax History
| Year | Tax Paid | Tax Assessment Tax Assessment Total Assessment is a certain percentage of the fair market value that is determined by local assessors to be the total taxable value of land and additions on the property. | Land | Improvement |
|---|---|---|---|---|
| 2024 | $167 | $716 | $36 | $680 |
| 2023 | $161 | $716 | $36 | $680 |
| 2022 | $161 | $716 | $36 | $680 |
| 2021 | $142 | $562 | $30 | $532 |
| 2020 | $140 | $562 | $30 | $532 |
| 2019 | $142 | $640 | $30 | $610 |
| 2018 | $112 | $465 | $14 | $451 |
| 2017 | $109 | $465 | $14 | $451 |
| 2016 | $102 | $465 | $14 | $451 |
| 2015 | $93 | $382 | $22 | $360 |
| 2014 | $91 | $382 | $22 | $360 |
| 2013 | $95 | $409 | $22 | $387 |
Agents Affiliated with this Home
-
Lori Spencer

Seller's Agent in 2025
Lori Spencer
@ Properties
(847) 902-2895
9 in this area
14 Total Sales
-
Connor Creevy

Buyer's Agent in 2025
Connor Creevy
Coldwell Banker Realty
(773) 682-5680
1 in this area
18 Total Sales
-
Honi Khiziran

Seller's Agent in 2024
Honi Khiziran
MK Global Realty Co
(847) 845-4806
1 in this area
85 Total Sales
-
Debbie Glickman

Seller's Agent in 2020
Debbie Glickman
@ Properties
(847) 217-1577
21 in this area
58 Total Sales
Map
Source: Midwest Real Estate Data (MRED)
MLS Number: MRD10502045
APN: 04-08-200-038-1108
- 3070 Pheasant Creek Dr Unit 201
- 3030 Pheasant Creek Dr Unit 102
- 3085 Pheasant Creek Dr Unit 110
- 1012 Sussex Dr Unit 1012
- 3110 Pheasant Creek Dr Unit 201
- 3110 Pheasant Creek Dr Unit 101
- 3104 Antelope Springs Rd Unit 3104
- 519 Anthony Trail
- 783 Greenwood Rd
- 771 Greenwood Rd
- 628 Greenwood Rd
- 2874 Maria Ave
- 1247 Highpoint Ln
- 3465 Tamarind Dr
- 9 the Court of Lagoon View
- 1331 Pfingsten Rd
- 2810 Beckwith Ct
- 7 The Court of Muirwood
- 3622 Dauphine Ave
- 1435 Pfingsten Rd
