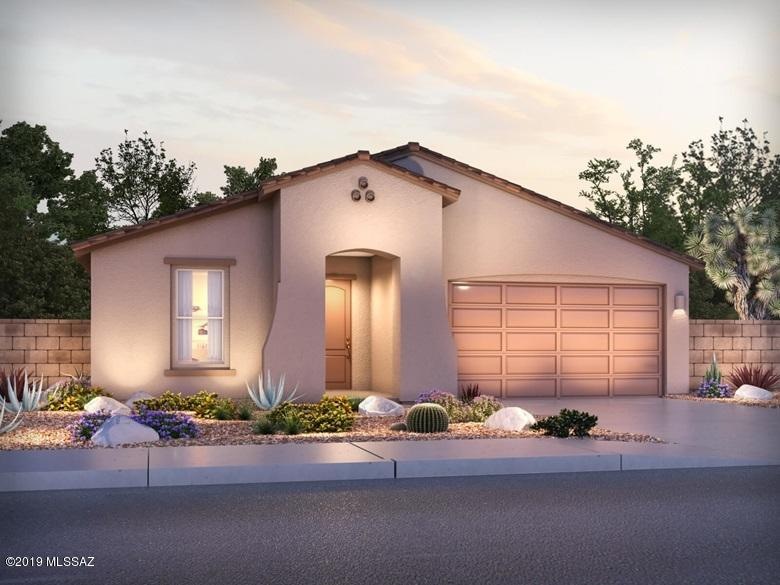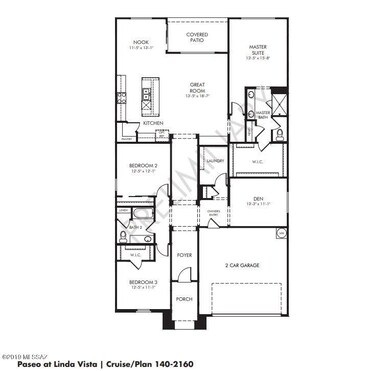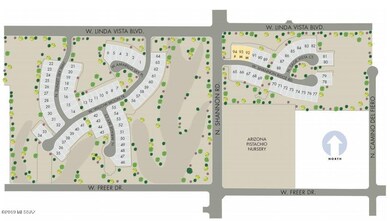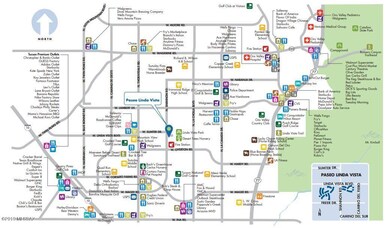
3050 W Willow Moon Trail Oro Valley, AZ 85742
Highlights
- Under Construction
- Great Room
- Den
- Rural View
- Quartz Countertops
- Covered patio or porch
About This Home
As of September 2021Brand NEW energy-efficient home ready June 2020! No neighbors behind home. Open space behind home, open floor plan, kitchenisland with quartz countertops, gas stove and ample cabinetry. Large master suite w generous walk-in closet, laundry room with space for cabinetry. Luxury VinylPlank throughout home except for bedrooms. Located in the MARANA School District. Relax in the beautiful master suite tucked in the back of the home for ultimateprivacy. Enjoy your morning coffee on the covered patio while taking in the desert vistas. Paseo at Linda Vista will offer residents the opportunity to live in abeautiful community with an abundance of mature desert landscapes, highly-rated school districts and easy access to employers.
Last Agent to Sell the Property
Don Hatcher
MTH Realty LLC Listed on: 03/26/2020
Home Details
Home Type
- Single Family
Est. Annual Taxes
- $3,189
Year Built
- Built in 2020 | Under Construction
Lot Details
- 6,000 Sq Ft Lot
- Lot Dimensions are 50x120
- Lot includes common area
- Wrought Iron Fence
- Paved or Partially Paved Lot
- Front Yard
- Property is zoned Pima County - CR2
HOA Fees
- $57 Monthly HOA Fees
Home Design
- Frame With Stucco
- Tile Roof
Interior Spaces
- 2,160 Sq Ft Home
- Property has 1 Level
- Double Pane Windows
- ENERGY STAR Qualified Windows with Low Emissivity
- Great Room
- Family Room Off Kitchen
- Den
- Rural Views
- Laundry Room
Kitchen
- Breakfast Area or Nook
- Walk-In Pantry
- Gas Range
- Recirculated Exhaust Fan
- Dishwasher
- Stainless Steel Appliances
- Kitchen Island
- Quartz Countertops
- Disposal
Flooring
- Carpet
- CRI Green Label Plus Certified Carpet
- Laminate
Bedrooms and Bathrooms
- 3 Bedrooms
- Split Bedroom Floorplan
- Walk-In Closet
- 2 Full Bathrooms
- Dual Flush Toilets
- Dual Vanity Sinks in Primary Bathroom
- <<tubWithShowerToken>>
- Shower Only
- Low Flow Shower
- Exhaust Fan In Bathroom
Home Security
- Smart Home
- Fire and Smoke Detector
Parking
- 2 Car Garage
- Garage Door Opener
- Driveway
Accessible Home Design
- Doors are 32 inches wide or more
- No Interior Steps
- Smart Technology
Schools
- Ironwood Elementary School
- Tortolita Middle School
- Mountain View High School
Utilities
- Forced Air Heating and Cooling System
- ENERGY STAR Qualified Air Conditioning
- Air Filtration System
- Heat Pump System
- Natural Gas Water Heater
Additional Features
- No or Low VOC Paint or Finish
- Covered patio or porch
Community Details
Overview
- Association fees include garbage collection
- Platinum Mgmt Association
- Built by Meritage Homes
- Paseo At Linda Vista Subdivision, Cruise Floorplan
- The community has rules related to deed restrictions
Recreation
- Park
Ownership History
Purchase Details
Home Financials for this Owner
Home Financials are based on the most recent Mortgage that was taken out on this home.Purchase Details
Home Financials for this Owner
Home Financials are based on the most recent Mortgage that was taken out on this home.Similar Homes in the area
Home Values in the Area
Average Home Value in this Area
Purchase History
| Date | Type | Sale Price | Title Company |
|---|---|---|---|
| Warranty Deed | $450,000 | First Integrity Ttl Agcy Of | |
| Warranty Deed | $450,000 | First Integrity Ttl Agcy Of | |
| Special Warranty Deed | $353,515 | Title Security Agency Llc | |
| Special Warranty Deed | -- | Title Security Agency Llc | |
| Special Warranty Deed | -- | Title Security Agency Llc |
Mortgage History
| Date | Status | Loan Amount | Loan Type |
|---|---|---|---|
| Previous Owner | $175,000 | New Conventional |
Property History
| Date | Event | Price | Change | Sq Ft Price |
|---|---|---|---|---|
| 07/31/2023 07/31/23 | Rented | $2,445 | 0.0% | -- |
| 07/20/2023 07/20/23 | Price Changed | $2,445 | -3.9% | $1 / Sq Ft |
| 07/06/2023 07/06/23 | For Rent | $2,545 | 0.0% | -- |
| 09/09/2021 09/09/21 | Sold | $450,000 | 0.0% | $208 / Sq Ft |
| 08/10/2021 08/10/21 | Pending | -- | -- | -- |
| 08/05/2021 08/05/21 | For Sale | $450,000 | +27.3% | $208 / Sq Ft |
| 07/10/2020 07/10/20 | Sold | $353,515 | 0.0% | $164 / Sq Ft |
| 06/10/2020 06/10/20 | Pending | -- | -- | -- |
| 03/26/2020 03/26/20 | For Sale | $353,515 | -- | $164 / Sq Ft |
Tax History Compared to Growth
Tax History
| Year | Tax Paid | Tax Assessment Tax Assessment Total Assessment is a certain percentage of the fair market value that is determined by local assessors to be the total taxable value of land and additions on the property. | Land | Improvement |
|---|---|---|---|---|
| 2024 | $3,189 | $24,048 | -- | -- |
| 2023 | $3,189 | $22,903 | -- | -- |
| 2022 | $3,189 | $21,812 | $0 | $0 |
| 2021 | $3,237 | $2,036 | $0 | $0 |
Agents Affiliated with this Home
-
Simona Smallwood
S
Seller's Agent in 2023
Simona Smallwood
ATLAS AZ, LLC
(520) 497-7331
-
Karen Baughman

Seller's Agent in 2021
Karen Baughman
Coldwell Banker Realty
(520) 241-1403
17 in this area
174 Total Sales
-
A
Buyer's Agent in 2021
Alan Aho
ATLAS AZ, LLC
-
D
Seller's Agent in 2020
Don Hatcher
MTH Realty LLC
Map
Source: MLS of Southern Arizona
MLS Number: 22008325
APN: 225-02-6600
- 3032 W Amarillo Sky Place
- 9549 N Sunset Sky Way
- 2984 W Crescent View Ln
- 3180 W Chalfont Dr
- 3130 W Chalfont Dr
- 3031 W Monmouth St
- 3287 W Sunlit Peak Dr
- 9289 N Hampshire Dr
- 9569 N Sage Vista Ct
- 2836 W Darley Woods Dr
- 9488 N Elan Ln
- 9831 N Western Fork Trail
- 9850 N Double Diamond Place
- 9569 N Crestone Dr
- 9701 N Camino Del Fierro
- 3361 W Vision Dr
- 9516 N Crestone Dr
- 2804 W Camino Ebano
- 9870 N Meadow Flower Place
- 2671 W Camino Del Medrano



