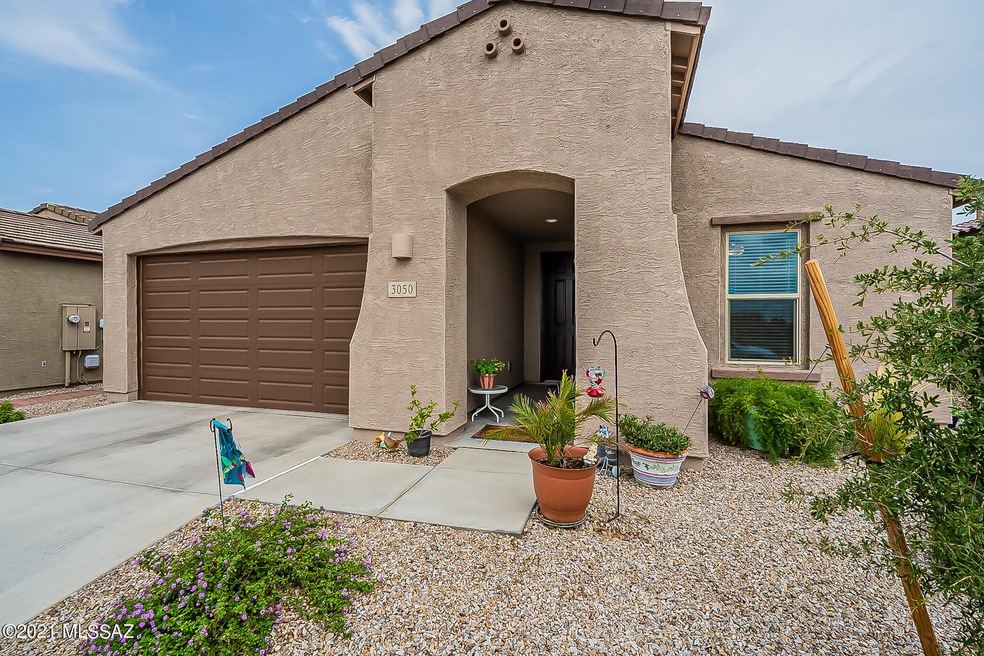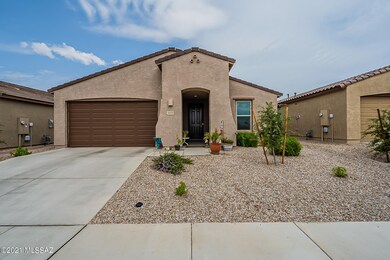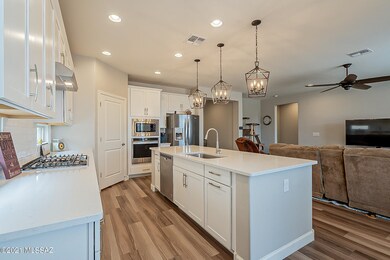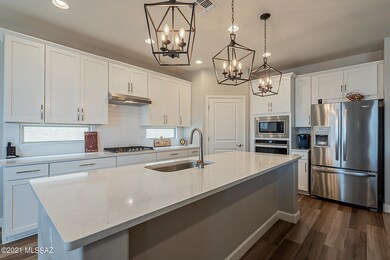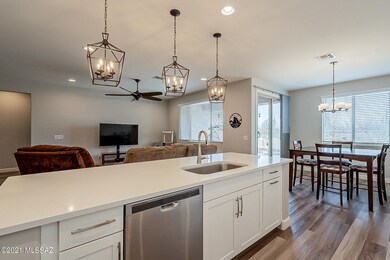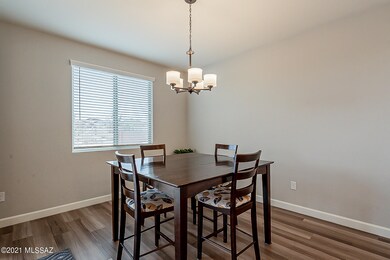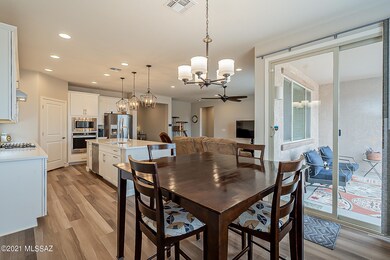
3050 W Willow Moon Trail Oro Valley, AZ 85742
Highlights
- Desert View
- Great Room
- Den
- Contemporary Architecture
- Quartz Countertops
- Covered patio or porch
About This Home
As of September 2021This one- year-old home has three bedrooms, a den and two full baths. There are no neighbors behind, just open desert space! Open concept greatroom/kitchen featuring white cabinets with pullouts, a large island, quartz countertops, gas cooktop, wall oven and microwave and a walk-in pantry. The Flooring in Vinyl Plank, Carpeting and tile throughout. The master Suite has a generous walk-in closet, dual sinks and a large tiled shower. Hall bath has shower/tub combo with dual sinks. Both bathrooms have large linen closets. Laundry room has gas and electric and is plumbed for a utility sink. The two car garage has extra electrical outlets and is extended to 24 feet, Making it deep enough for most trucks with a hitch. The home has a ring doorbell and Kevo smart lock on the front door.
Last Buyer's Agent
Alan Aho
ATLAS AZ, LLC

Home Details
Home Type
- Single Family
Est. Annual Taxes
- $316
Year Built
- Built in 2020
Lot Details
- 6,000 Sq Ft Lot
- Lot Dimensions are 50 x120
- North Facing Home
- Wrought Iron Fence
- Block Wall Fence
- Drip System Landscaping
- Paved or Partially Paved Lot
- Landscaped with Trees
- Back and Front Yard
- Property is zoned Pima County - SH
HOA Fees
- $60 Monthly HOA Fees
Home Design
- Contemporary Architecture
- Frame With Stucco
- Tile Roof
- Recycled Construction Materials
Interior Spaces
- 2,160 Sq Ft Home
- Property has 1 Level
- Ceiling height of 9 feet or more
- Ceiling Fan
- Double Pane Windows
- <<energyStarQualifiedWindowsToken>>
- Great Room
- Den
- Storage
- Desert Views
Kitchen
- Breakfast Area or Nook
- Walk-In Pantry
- Electric Oven
- Gas Cooktop
- Recirculated Exhaust Fan
- <<microwave>>
- Dishwasher
- Stainless Steel Appliances
- Kitchen Island
- Quartz Countertops
- Disposal
Flooring
- CRI Green Label Plus Certified Carpet
- Laminate
Bedrooms and Bathrooms
- 3 Bedrooms
- Split Bedroom Floorplan
- Walk-In Closet
- 2 Full Bathrooms
- Dual Flush Toilets
- Dual Vanity Sinks in Primary Bathroom
- <<tubWithShowerToken>>
- Shower Only
Laundry
- Laundry Room
- Gas Dryer Hookup
Home Security
- Smart Thermostat
- Fire and Smoke Detector
Parking
- 2 Car Garage
- Extra Deep Garage
- Driveway
Accessible Home Design
- Doors are 32 inches wide or more
- No Interior Steps
Eco-Friendly Details
- Energy-Efficient Lighting
- ENERGY STAR/ACCA RSI Qualified Installation
- No or Low VOC Paint or Finish
Outdoor Features
- Covered patio or porch
Schools
- Ironwood Elementary School
- Tortolita Middle School
- Mountain View High School
Utilities
- Central Air
- ENERGY STAR Qualified Air Conditioning
- Air Filtration System
- Heat Pump System
- Natural Gas Water Heater
- Cable TV Available
Community Details
- Platinum Management Association, Phone Number (520) 623-2324
- Paseo At Linda Vista Subdivision
- The community has rules related to deed restrictions
Ownership History
Purchase Details
Home Financials for this Owner
Home Financials are based on the most recent Mortgage that was taken out on this home.Purchase Details
Home Financials for this Owner
Home Financials are based on the most recent Mortgage that was taken out on this home.Similar Homes in the area
Home Values in the Area
Average Home Value in this Area
Purchase History
| Date | Type | Sale Price | Title Company |
|---|---|---|---|
| Warranty Deed | $450,000 | First Integrity Ttl Agcy Of | |
| Warranty Deed | $450,000 | First Integrity Ttl Agcy Of | |
| Special Warranty Deed | $353,515 | Title Security Agency Llc | |
| Special Warranty Deed | -- | Title Security Agency Llc | |
| Special Warranty Deed | -- | Title Security Agency Llc |
Mortgage History
| Date | Status | Loan Amount | Loan Type |
|---|---|---|---|
| Previous Owner | $175,000 | New Conventional |
Property History
| Date | Event | Price | Change | Sq Ft Price |
|---|---|---|---|---|
| 07/31/2023 07/31/23 | Rented | $2,445 | 0.0% | -- |
| 07/20/2023 07/20/23 | Price Changed | $2,445 | -3.9% | $1 / Sq Ft |
| 07/06/2023 07/06/23 | For Rent | $2,545 | 0.0% | -- |
| 09/09/2021 09/09/21 | Sold | $450,000 | 0.0% | $208 / Sq Ft |
| 08/10/2021 08/10/21 | Pending | -- | -- | -- |
| 08/05/2021 08/05/21 | For Sale | $450,000 | +27.3% | $208 / Sq Ft |
| 07/10/2020 07/10/20 | Sold | $353,515 | 0.0% | $164 / Sq Ft |
| 06/10/2020 06/10/20 | Pending | -- | -- | -- |
| 03/26/2020 03/26/20 | For Sale | $353,515 | -- | $164 / Sq Ft |
Tax History Compared to Growth
Tax History
| Year | Tax Paid | Tax Assessment Tax Assessment Total Assessment is a certain percentage of the fair market value that is determined by local assessors to be the total taxable value of land and additions on the property. | Land | Improvement |
|---|---|---|---|---|
| 2024 | $3,189 | $24,048 | -- | -- |
| 2023 | $3,189 | $22,903 | -- | -- |
| 2022 | $3,189 | $21,812 | $0 | $0 |
| 2021 | $3,237 | $2,036 | $0 | $0 |
Agents Affiliated with this Home
-
Simona Smallwood
S
Seller's Agent in 2023
Simona Smallwood
ATLAS AZ, LLC
(520) 497-7331
-
Karen Baughman

Seller's Agent in 2021
Karen Baughman
Coldwell Banker Realty
(520) 241-1403
18 in this area
174 Total Sales
-
A
Buyer's Agent in 2021
Alan Aho
ATLAS AZ, LLC
-
D
Seller's Agent in 2020
Don Hatcher
MTH Realty LLC
Map
Source: MLS of Southern Arizona
MLS Number: 22120129
APN: 225-02-6600
- 9549 N Sunset Sky Way
- 3032 W Amarillo Sky Place
- 3180 W Chalfont Dr
- 3130 W Chalfont Dr
- 2984 W Crescent View Ln
- 3031 W Monmouth St
- 3287 W Sunlit Peak Dr
- 9289 N Hampshire Dr
- 9569 N Sage Vista Ct
- 9488 N Elan Ln
- 3352 W Shadow Park Way
- 2836 W Darley Woods Dr
- 9831 N Western Fork Trail
- 9569 N Crestone Dr
- 3361 W Vision Dr
- 9516 N Crestone Dr
- 9850 N Double Diamond Place
- 9701 N Camino Del Fierro
- 9870 N Meadow Flower Place
- 2804 W Camino Ebano
