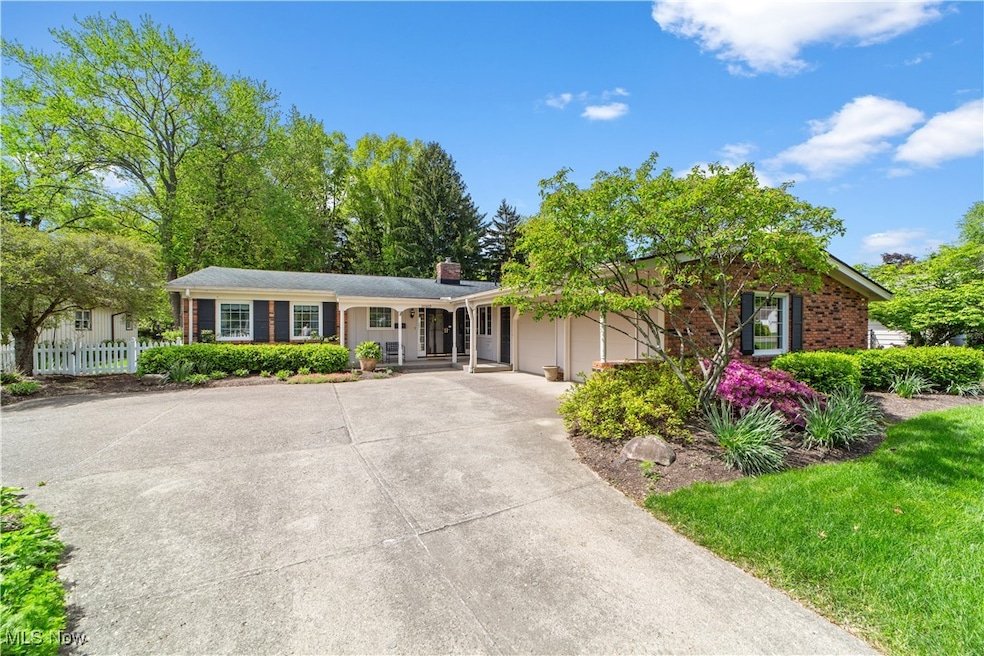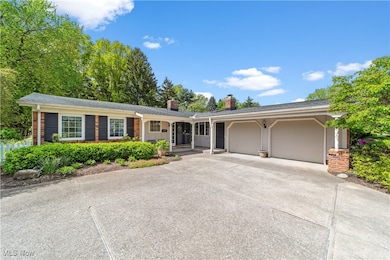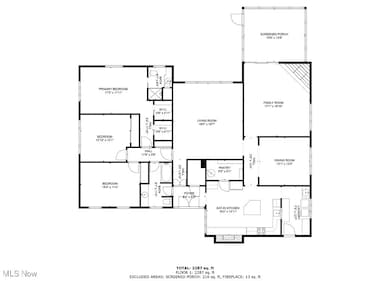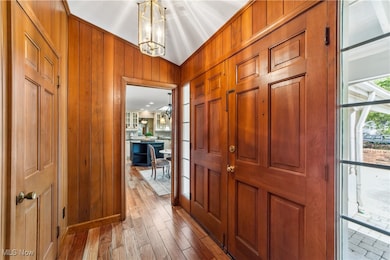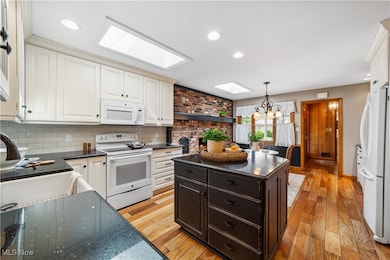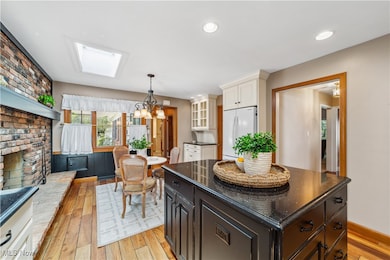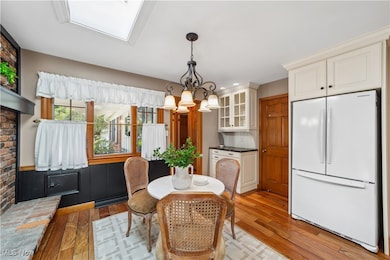
30509 Ednil Dr Bay Village, OH 44140
Estimated payment $3,345/month
Highlights
- 2 Fireplaces
- No HOA
- 2 Car Attached Garage
- Westerly Elementary School Rated A
- Screened Porch
- Forced Air Heating and Cooling System
About This Home
Come fall in love with 30509 Ednil Dr, a sprawling midcentury modern ranch, perfectly situated in a prime Bay Village location! Located on a highly desirable street on the western end of Bay Village, this beautifully maintained 3-bedroom, 2-bath midcentury ranch offers space, character, and charm. Gorgeous landscaping sets the tone as you arrive. Step into the light-filled foyer and discover an updated eat-in kitchen featuring Timberdoodle cabinets, granite countertops, a farmhouse sink, a cozy woodburning fireplace, and a massive walk-in pantry—plus all appliances included! Host with ease in the formal dining room, then relax in the spacious family room with hardwood floors and a gas fireplace. The living room is a showstopper with vaulted beamed ceilings, built-ins, and a large picture window framing the scenic backyard. The primary suite is a peaceful retreat with dual closets and an ensuite bath with a walk-in shower. Two additional bedrooms with hardwood floors and a second full bath complete the main living area. An oversized 2-car attached garage opens to a laundry room offering plenty of storage. Enjoy your morning coffee or unwind in the evening on the large screened-in porch overlooking the expansive, private backyard. Just minutes from Lake Erie, award-winning schools, parks, shops, dining, and easy highway access. One year home warranty included for your peace of mind. Schedule your showing today—and don’t forget to ask your Realtor for the full list of updates!
Last Listed By
Howard Hanna Brokerage Email: amymargiotti@howardhanna.com 440-221-8657 License #2018006281 Listed on: 05/14/2025

Home Details
Home Type
- Single Family
Est. Annual Taxes
- $9,882
Year Built
- Built in 1963
Parking
- 2 Car Attached Garage
Home Design
- Brick Exterior Construction
- Fiberglass Roof
- Asphalt Roof
- Wood Siding
Interior Spaces
- 2,372 Sq Ft Home
- 1-Story Property
- 2 Fireplaces
- Wood Burning Fireplace
- Gas Fireplace
- Screened Porch
Kitchen
- Range
- Microwave
- Dishwasher
Bedrooms and Bathrooms
- 3 Main Level Bedrooms
- 2 Full Bathrooms
Laundry
- Dryer
- Washer
Additional Features
- Patio
- 0.42 Acre Lot
- Forced Air Heating and Cooling System
Community Details
- No Home Owners Association
- Ednil Drive Subdivision
Listing and Financial Details
- Home warranty included in the sale of the property
- Assessor Parcel Number 201-38-026
Map
Home Values in the Area
Average Home Value in this Area
Tax History
| Year | Tax Paid | Tax Assessment Tax Assessment Total Assessment is a certain percentage of the fair market value that is determined by local assessors to be the total taxable value of land and additions on the property. | Land | Improvement |
|---|---|---|---|---|
| 2024 | $9,881 | $155,610 | $35,210 | $120,400 |
| 2023 | $9,044 | $122,220 | $29,470 | $92,750 |
| 2022 | $9,035 | $122,220 | $29,470 | $92,750 |
| 2021 | $8,187 | $122,220 | $29,470 | $92,750 |
| 2020 | $7,681 | $104,480 | $25,200 | $79,280 |
| 2019 | $7,457 | $298,500 | $72,000 | $226,500 |
| 2018 | $6,835 | $104,480 | $25,200 | $79,280 |
| 2017 | $6,694 | $86,980 | $20,370 | $66,610 |
| 2016 | $6,666 | $86,980 | $20,370 | $66,610 |
| 2015 | $5,940 | $86,980 | $20,370 | $66,610 |
| 2014 | $5,940 | $80,540 | $18,870 | $61,670 |
Property History
| Date | Event | Price | Change | Sq Ft Price |
|---|---|---|---|---|
| 05/16/2025 05/16/25 | Pending | -- | -- | -- |
| 05/14/2025 05/14/25 | For Sale | $475,000 | -- | $200 / Sq Ft |
Purchase History
| Date | Type | Sale Price | Title Company |
|---|---|---|---|
| Survivorship Deed | $227,500 | -- | |
| Deed | -- | -- |
Mortgage History
| Date | Status | Loan Amount | Loan Type |
|---|---|---|---|
| Previous Owner | $181,500 | No Value Available |
Similar Homes in Bay Village, OH
Source: MLS Now (Howard Hanna)
MLS Number: 5122009
APN: 201-38-026
- 30124 Wolf Rd
- 30004 Applewood Dr
- 30601 Willoway Ln
- 30673 Cambridge Ct E Unit 9
- 210 Bradley Rd
- 30907 Arlington Cir
- 548 E Bank
- 29411 Lincoln Rd
- 624 Welshire Dr
- 30734 Lake Rd
- 406 the Inlet
- 731 Hunt Club Way
- 31430 Pier W
- 31658 Winners Cir
- 169 Plymouth Dr
- 565 Parkside Dr
- 31827 Woodbridge Way
- 401 Bounty Way
- 401 Bounty Way Unit 133
- 312 Brunswick Dr
