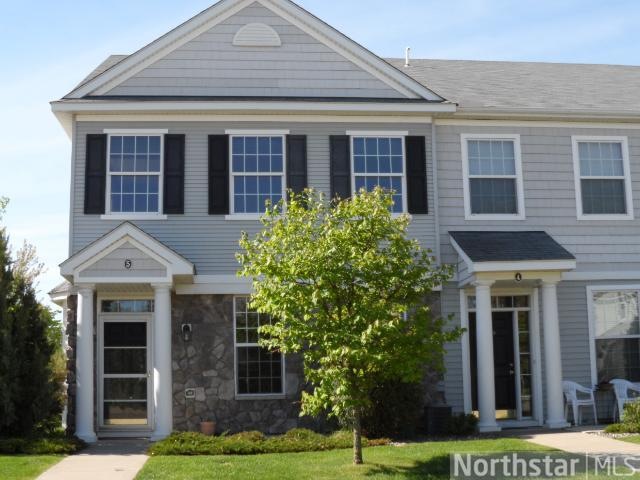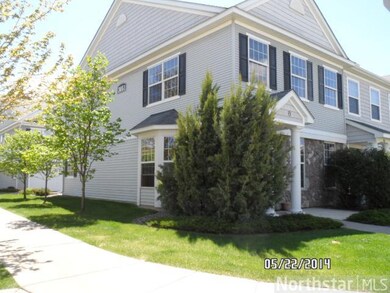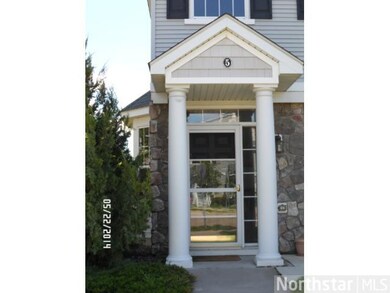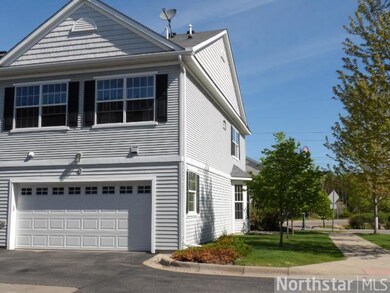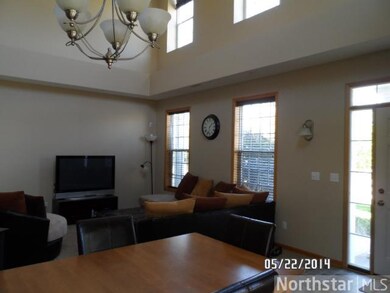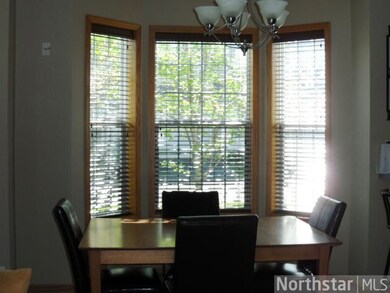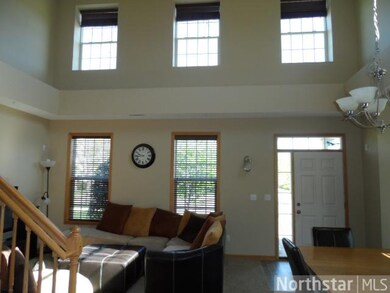
3051 Germain St N Unit 5 Saint Paul, MN 55109
Hazelwood Neighborhood
2
Beds
1.5
Baths
1,244
Sq Ft
$262/mo
HOA Fee
Highlights
- Vaulted Ceiling
- End Unit
- Patio
- Loft
- 2 Car Attached Garage
- Forced Air Heating and Cooling System
About This Home
As of December 2018Spacious, Open Two-Story lvng rm w/lots of Sunshine! Bay window in dining area.Open kitchen w/brkfst bar & pantry. Half bth on M Level. Upper Level offers quaint loft area, 2 Bdrms, full bath & Laundry. Walk-in Closet. Attached 2 car garage.
Townhouse Details
Home Type
- Townhome
Est. Annual Taxes
- $1,992
Year Built
- Built in 2005
Lot Details
- 1,742 Sq Ft Lot
- Property fronts a private road
- End Unit
HOA Fees
- $262 Monthly HOA Fees
Parking
- 2 Car Attached Garage
- Garage Door Opener
Home Design
- Stone Siding
- Vinyl Siding
Interior Spaces
- 1,244 Sq Ft Home
- Vaulted Ceiling
- Ceiling Fan
- Loft
Kitchen
- Range
- Dishwasher
Bedrooms and Bathrooms
- 2 Bedrooms
Outdoor Features
- Patio
Utilities
- Forced Air Heating and Cooling System
- Vented Exhaust Fan
Community Details
- Association fees include building exterior, hazard insurance, outside maintenance, professional mgmt, sanitation, shared amenities, snow/lawn care, water/sewer
- New Concept Association
Listing and Financial Details
- Assessor Parcel Number 032922120220
Ownership History
Date
Name
Owned For
Owner Type
Purchase Details
Listed on
Nov 20, 2018
Closed on
Dec 28, 2018
Sold by
Tosarello Christine
Bought by
Chesnut Steven A
Seller's Agent
Joseph Holmes
Keller Williams Premier Realty
Buyer's Agent
Lindsey Kooy
RE/MAX Advantage Plus
List Price
$199,000
Sold Price
$195,000
Premium/Discount to List
-$4,000
-2.01%
Total Days on Market
50
Current Estimated Value
Home Financials for this Owner
Home Financials are based on the most recent Mortgage that was taken out on this home.
Estimated Appreciation
$58,499
Avg. Annual Appreciation
4.20%
Original Mortgage
$152,625
Interest Rate
5.12%
Mortgage Type
FHA
Purchase Details
Listed on
May 22, 2014
Closed on
Aug 6, 2014
Sold by
Brannan Patrick and Brannan Rebecca J
Bought by
Tosarello Christine
Seller's Agent
Kelly Nash
Coldwell Banker Realty
List Price
$159,900
Sold Price
$152,000
Premium/Discount to List
-$7,900
-4.94%
Home Financials for this Owner
Home Financials are based on the most recent Mortgage that was taken out on this home.
Avg. Annual Appreciation
5.84%
Original Mortgage
$149,246
Interest Rate
3.87%
Mortgage Type
FHA
Purchase Details
Closed on
Feb 10, 2011
Sold by
Federal National Mortgage Association
Bought by
Kunz Rebecca J
Home Financials for this Owner
Home Financials are based on the most recent Mortgage that was taken out on this home.
Original Mortgage
$119,881
Interest Rate
4.78%
Mortgage Type
FHA
Map
Create a Home Valuation Report for This Property
The Home Valuation Report is an in-depth analysis detailing your home's value as well as a comparison with similar homes in the area
Similar Homes in Saint Paul, MN
Home Values in the Area
Average Home Value in this Area
Purchase History
| Date | Type | Sale Price | Title Company |
|---|---|---|---|
| Warranty Deed | $195,000 | Global Closing & Title Svcs | |
| Warranty Deed | $156,606 | Multiple | |
| Foreclosure Deed | $123,000 | -- |
Source: Public Records
Mortgage History
| Date | Status | Loan Amount | Loan Type |
|---|---|---|---|
| Open | $152,000 | New Conventional | |
| Closed | $152,625 | FHA | |
| Previous Owner | $149,246 | FHA | |
| Previous Owner | $119,881 | FHA |
Source: Public Records
Property History
| Date | Event | Price | Change | Sq Ft Price |
|---|---|---|---|---|
| 12/28/2018 12/28/18 | Sold | $195,000 | -2.0% | $152 / Sq Ft |
| 12/03/2018 12/03/18 | Pending | -- | -- | -- |
| 11/20/2018 11/20/18 | For Sale | $199,000 | +30.9% | $155 / Sq Ft |
| 08/08/2014 08/08/14 | Sold | $152,000 | -4.9% | $122 / Sq Ft |
| 07/11/2014 07/11/14 | Pending | -- | -- | -- |
| 05/22/2014 05/22/14 | For Sale | $159,900 | -- | $129 / Sq Ft |
Source: NorthstarMLS
Tax History
| Year | Tax Paid | Tax Assessment Tax Assessment Total Assessment is a certain percentage of the fair market value that is determined by local assessors to be the total taxable value of land and additions on the property. | Land | Improvement |
|---|---|---|---|---|
| 2023 | $3,280 | $243,500 | $50,000 | $193,500 |
| 2022 | $2,842 | $230,900 | $50,000 | $180,900 |
| 2021 | $2,428 | $205,500 | $50,000 | $155,500 |
| 2020 | $2,326 | $183,300 | $50,000 | $133,300 |
| 2019 | $2,278 | $166,600 | $25,000 | $141,600 |
| 2018 | $2,308 | $165,800 | $25,000 | $140,800 |
| 2017 | $2,440 | $163,600 | $25,000 | $138,600 |
| 2016 | $2,414 | $0 | $0 | $0 |
| 2015 | $2,028 | $163,600 | $24,500 | $139,100 |
| 2014 | $2,166 | $0 | $0 | $0 |
Source: Public Records
Source: NorthstarMLS
MLS Number: NST4483588
APN: 03-29-22-12-0220
Nearby Homes
- 3021 Germain St N Unit 2
- 1578 Woodlynn Ave Unit 4
- 1634 Woodlynn Ave Unit 4
- 2121 E County Road D
- 1675 Village Trail E Unit 5
- 1283 County Road D Cir E Unit A
- 1285 County Road D Cir E Unit B
- 1245 Terrace Ave Unit 412
- 3458 Savannah Ave
- 1228 Highridge Ct
- 1847 Kohlman Ave
- 13XXX County Road C E
- 1780 Willow Ct E
- 3498 Savannah Ave
- 1244 Kohlman Ave
- 3455 Michael Ave
- 2040 Radatz Ave
- 3475 Auger Ave
- 2840 Frederick St
- 3550 Rooney Place
