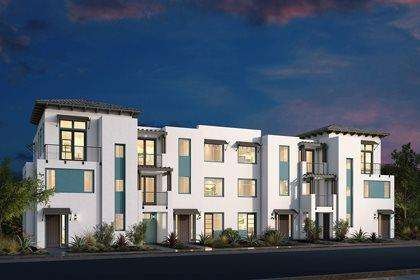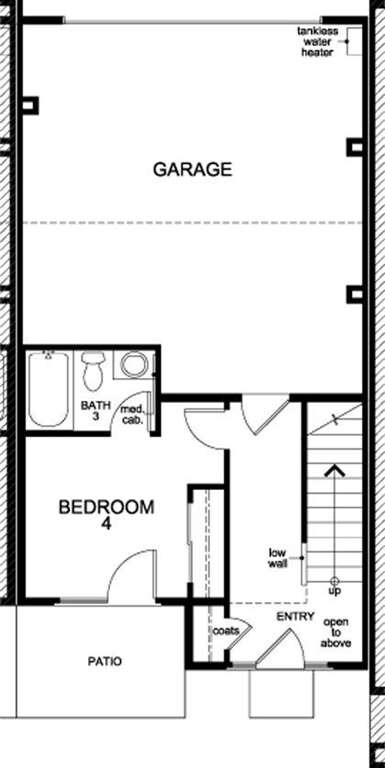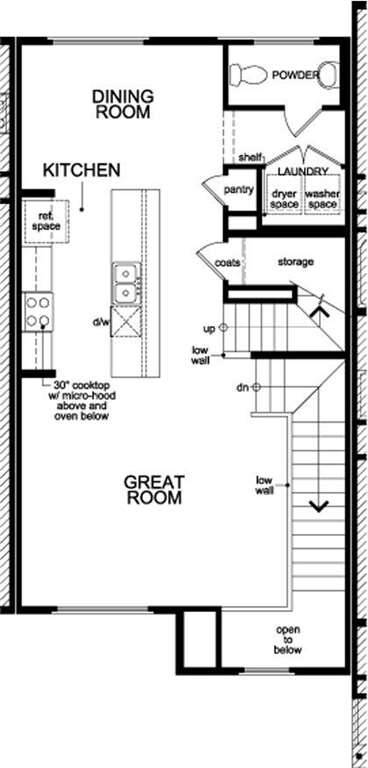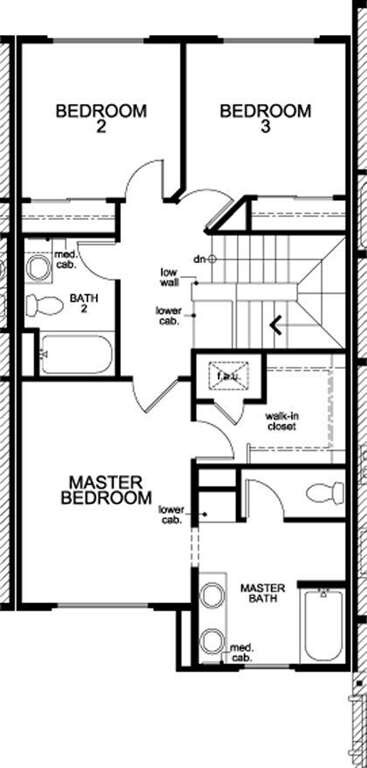
3051 San Jose Vineyard Ct Unit 3 San Jose, CA 95136
South San Jose NeighborhoodHighlights
- City Lights View
- Granite Countertops
- Double Pane Windows
- Contemporary Architecture
- Balcony
- 3-minute walk to William Lewis Manly Park
About This Home
As of December 2019Fantastic Plan 4 in the best location, 4/3.5, with sweeping views of the Valley, Hills, and Mountains. Enjoy a spacious dine-in island with dining and living areas on both sides of the kitchen. 2nd floor laundry convenient for the 1st floor and 3rd floor bedrooms. Communications Hill is San Jose's premier master planned community on an exclusive hilltop location.
Last Agent to Sell the Property
Winston Wang, Broker License #01477700 Listed on: 05/13/2017
Last Buyer's Agent
Michelle Felix
KB Home Sales -Northern California Inc License #01266838
Property Details
Home Type
- Condominium
Est. Annual Taxes
- $13,666
Year Built
- Built in 2017 | Under Construction
Lot Details
- Sprinklers on Timer
- Drought Tolerant Landscaping
- Grass Covered Lot
- Zero Lot Line
Parking
- 2 Car Garage
- Electric Vehicle Home Charger
- On-Street Parking
Property Views
- City Lights
- Mountain
- Hills
- Valley
- Park or Greenbelt
Home Design
- Contemporary Architecture
- Mediterranean Architecture
- Slab Foundation
- Wood Frame Construction
- Tile Roof
Interior Spaces
- 1,995 Sq Ft Home
- Double Pane Windows
- Dining Area
- Gas Dryer Hookup
Kitchen
- Breakfast Bar
- Gas Oven
- Gas Cooktop
- <<microwave>>
- Dishwasher
- ENERGY STAR Qualified Appliances
- Kitchen Island
- Granite Countertops
- Disposal
Flooring
- Carpet
- Tile
- Vinyl
Bedrooms and Bathrooms
- 4 Bedrooms
- Walk-In Closet
- Low Flow Shower
Home Security
Eco-Friendly Details
- Energy-Efficient HVAC
- ENERGY STAR/CFL/LED Lights
Outdoor Features
- Balcony
Utilities
- Forced Air Zoned Cooling and Heating System
- Vented Exhaust Fan
- Thermostat
- Tankless Water Heater
Listing and Financial Details
- Assessor Parcel Number 455-09-057u
Community Details
Overview
- Property has a Home Owners Association
- Association fees include garbage, insurance - structure, landscaping / gardening, maintenance - exterior, reserves, roof, unit coverage insurance
- Communications Hill Association
Security
- Fire and Smoke Detector
- Fire Sprinkler System
Ownership History
Purchase Details
Home Financials for this Owner
Home Financials are based on the most recent Mortgage that was taken out on this home.Purchase Details
Home Financials for this Owner
Home Financials are based on the most recent Mortgage that was taken out on this home.Similar Homes in San Jose, CA
Home Values in the Area
Average Home Value in this Area
Purchase History
| Date | Type | Sale Price | Title Company |
|---|---|---|---|
| Interfamily Deed Transfer | -- | Fidelity National Title Co | |
| Grant Deed | $930,000 | Orange Coast Ttl Co Of Nocal |
Mortgage History
| Date | Status | Loan Amount | Loan Type |
|---|---|---|---|
| Open | $735,000 | New Conventional | |
| Closed | $744,000 | New Conventional |
Property History
| Date | Event | Price | Change | Sq Ft Price |
|---|---|---|---|---|
| 12/23/2019 12/23/19 | Sold | $930,000 | -7.0% | $466 / Sq Ft |
| 11/27/2019 11/27/19 | Pending | -- | -- | -- |
| 10/17/2019 10/17/19 | Price Changed | $999,888 | -4.7% | $501 / Sq Ft |
| 09/24/2019 09/24/19 | Price Changed | $1,049,500 | -4.5% | $526 / Sq Ft |
| 08/09/2019 08/09/19 | Price Changed | $1,099,000 | -4.4% | $551 / Sq Ft |
| 07/10/2019 07/10/19 | For Sale | $1,149,000 | +19.1% | $576 / Sq Ft |
| 11/03/2017 11/03/17 | Sold | $964,659 | +2.2% | $484 / Sq Ft |
| 06/11/2017 06/11/17 | Pending | -- | -- | -- |
| 05/18/2017 05/18/17 | Price Changed | $943,682 | +0.5% | $473 / Sq Ft |
| 05/13/2017 05/13/17 | For Sale | $938,682 | -- | $471 / Sq Ft |
Tax History Compared to Growth
Tax History
| Year | Tax Paid | Tax Assessment Tax Assessment Total Assessment is a certain percentage of the fair market value that is determined by local assessors to be the total taxable value of land and additions on the property. | Land | Improvement |
|---|---|---|---|---|
| 2024 | $13,666 | $997,144 | $498,572 | $498,572 |
| 2023 | $13,928 | $977,594 | $488,797 | $488,797 |
| 2022 | $14,505 | $958,426 | $479,213 | $479,213 |
| 2021 | $13,159 | $939,634 | $469,817 | $469,817 |
| 2020 | $12,723 | $930,000 | $465,000 | $465,000 |
| 2019 | $13,123 | $984,300 | $492,150 | $492,150 |
| 2018 | $13,164 | $965,000 | $482,500 | $482,500 |
Agents Affiliated with this Home
-
D
Seller's Agent in 2019
Danny Gould
Intero Real Estate Services
-
H
Seller Co-Listing Agent in 2019
Hans Huang
Intero Real Estate Services
-
H
Buyer's Agent in 2019
Heena Joshi
Compass
-
Winston Wang

Seller's Agent in 2017
Winston Wang
Winston Wang, Broker
(650) 332-4970
-
M
Buyer's Agent in 2017
Michelle Felix
KB Home Sales -Northern California Inc
Map
Source: MLSListings
MLS Number: ML81651400
APN: 455-96-003
- 223 William Manly St Unit 1
- 111 Llano de Los Robles Ave Unit 2
- 2981 Henry Miller Place Unit 8
- 2957 Valley of Hearts Delight Place
- 3017 Jayhawkers Place
- 3079 Manuel Loop
- 298 Agustin Narvaez St Unit 6
- 349 Marble Arch Ave Unit 78
- 310 Araglin Ct Unit 20
- 465 Tower Hill Ave
- 432 Curraghmore Ct
- 521 Tower Hill Ave Unit 608
- 504 Tower Hill Ave Unit 414
- 3637 Snell Ave Unit 307
- 3637 Snell Ave Unit 275
- 3637 Snell Ave Unit 58
- 3637 Snell Ave Unit 61
- 3637 Snell Ave Unit 70
- 539 Elk Ridge Way
- 3053 Elk Ridge Ct



