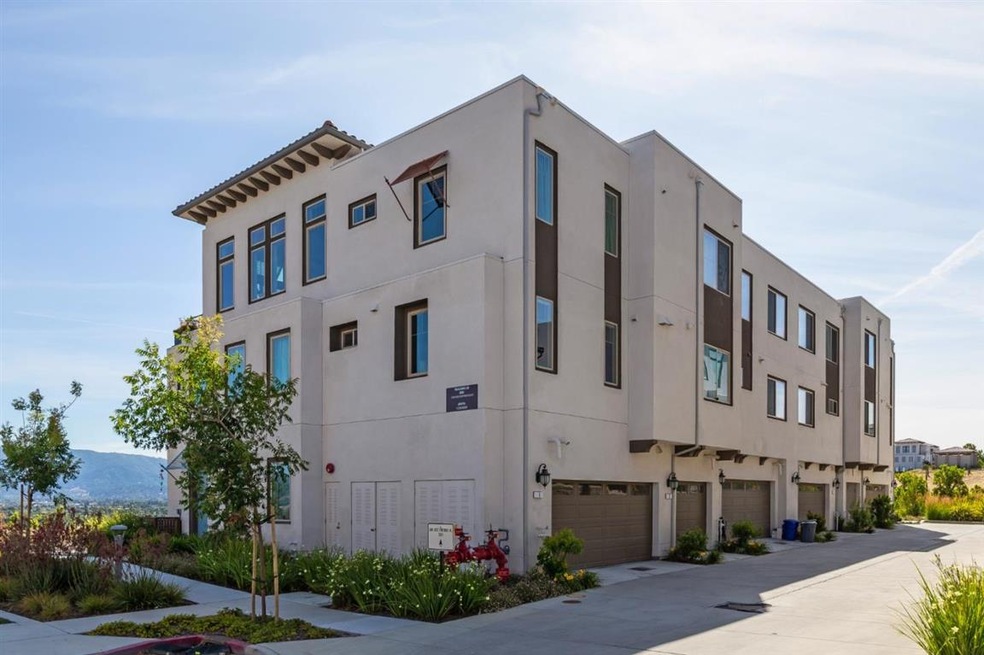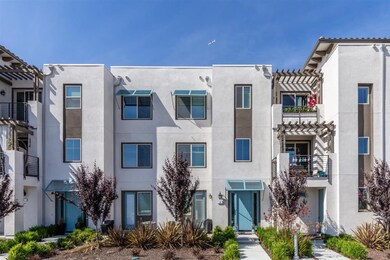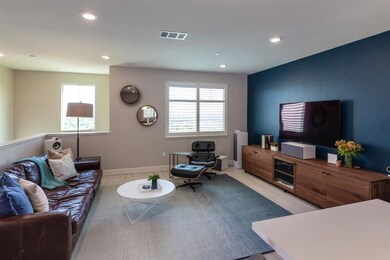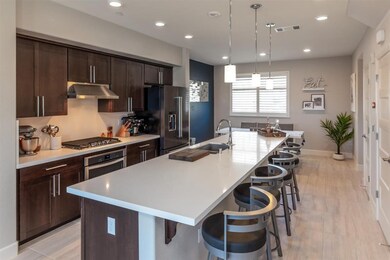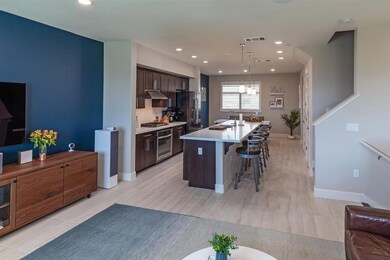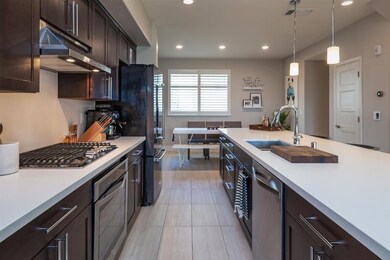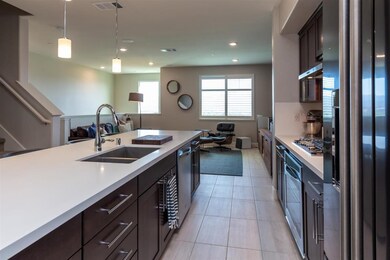
3051 San Jose Vineyard Ct Unit 3 San Jose, CA 95136
South San Jose NeighborhoodHighlights
- Open to Family Room
- Forced Air Heating and Cooling System
- 3-minute walk to William Lewis Manly Park
- Whole House Fan
- Combination Dining and Living Room
About This Home
As of December 2019Welcome to 3051 San Jose Vineyard Pl Unit #3, located within Communications Hills newest luxury community - Metro I. Defined by its contemporary upgrades, this 4 Bed, 3.5 Bath Townhome is the essence of Silicon Valley. As you enter the first floor, you are greeted by a full junior suite, equipped with its own private entrance - perfect for long term guests or cash flow through AirBnB. The Second level Great Room boasts Chefs Kitchen featuring granite counters, modern hardwood style flooring, & comes equipped with a full Stainless Steel Appliance Suite. Luxurious Master Suite on the top floor is the perfect place to spend your evenings. Countless features make this home a must see! The community at large is perfection, short drive to Oakridge Mall, San Pedro Square, The Plant & downtown Willow Glen. Enjoy your evenings by soaking in your magnificent, unobstructed view of San Jose. Truly one of the best views of the city, and the perfect place to plant some roots here in Silicon Valley.
Last Agent to Sell the Property
Danny Gould
Intero Real Estate Services License #01966963 Listed on: 07/10/2019

Co-Listed By
Hans Huang
Intero Real Estate Services License #02061542
Last Buyer's Agent
Heena Joshi
Compass License #01998854

Townhouse Details
Home Type
- Townhome
Est. Annual Taxes
- $13,666
Year Built
- 2017
Lot Details
- 436 Sq Ft Lot
HOA Fees
- $280 Monthly HOA Fees
Parking
- 2 Car Garage
Home Design
- Slab Foundation
- Composition Roof
Interior Spaces
- 1,995 Sq Ft Home
- 3-Story Property
- Whole House Fan
- Combination Dining and Living Room
- Open to Family Room
Bedrooms and Bathrooms
- 4 Bedrooms
Utilities
- Forced Air Heating and Cooling System
- Separate Meters
- Individual Gas Meter
Community Details
Overview
- Association fees include garbage, insurance - homeowners, insurance - structure, landscaping / gardening, maintenance - common area
- Helsing Group Association
Pet Policy
- Pets Allowed
Ownership History
Purchase Details
Home Financials for this Owner
Home Financials are based on the most recent Mortgage that was taken out on this home.Purchase Details
Home Financials for this Owner
Home Financials are based on the most recent Mortgage that was taken out on this home.Similar Homes in San Jose, CA
Home Values in the Area
Average Home Value in this Area
Purchase History
| Date | Type | Sale Price | Title Company |
|---|---|---|---|
| Interfamily Deed Transfer | -- | Fidelity National Title Co | |
| Grant Deed | $930,000 | Orange Coast Ttl Co Of Nocal |
Mortgage History
| Date | Status | Loan Amount | Loan Type |
|---|---|---|---|
| Open | $735,000 | New Conventional | |
| Closed | $744,000 | New Conventional |
Property History
| Date | Event | Price | Change | Sq Ft Price |
|---|---|---|---|---|
| 12/23/2019 12/23/19 | Sold | $930,000 | -7.0% | $466 / Sq Ft |
| 11/27/2019 11/27/19 | Pending | -- | -- | -- |
| 10/17/2019 10/17/19 | Price Changed | $999,888 | -4.7% | $501 / Sq Ft |
| 09/24/2019 09/24/19 | Price Changed | $1,049,500 | -4.5% | $526 / Sq Ft |
| 08/09/2019 08/09/19 | Price Changed | $1,099,000 | -4.4% | $551 / Sq Ft |
| 07/10/2019 07/10/19 | For Sale | $1,149,000 | +19.1% | $576 / Sq Ft |
| 11/03/2017 11/03/17 | Sold | $964,659 | +2.2% | $484 / Sq Ft |
| 06/11/2017 06/11/17 | Pending | -- | -- | -- |
| 05/18/2017 05/18/17 | Price Changed | $943,682 | +0.5% | $473 / Sq Ft |
| 05/13/2017 05/13/17 | For Sale | $938,682 | -- | $471 / Sq Ft |
Tax History Compared to Growth
Tax History
| Year | Tax Paid | Tax Assessment Tax Assessment Total Assessment is a certain percentage of the fair market value that is determined by local assessors to be the total taxable value of land and additions on the property. | Land | Improvement |
|---|---|---|---|---|
| 2024 | $13,666 | $997,144 | $498,572 | $498,572 |
| 2023 | $13,928 | $977,594 | $488,797 | $488,797 |
| 2022 | $14,505 | $958,426 | $479,213 | $479,213 |
| 2021 | $13,159 | $939,634 | $469,817 | $469,817 |
| 2020 | $12,723 | $930,000 | $465,000 | $465,000 |
| 2019 | $13,123 | $984,300 | $492,150 | $492,150 |
| 2018 | $13,164 | $965,000 | $482,500 | $482,500 |
Agents Affiliated with this Home
-
D
Seller's Agent in 2019
Danny Gould
Intero Real Estate Services
-
H
Seller Co-Listing Agent in 2019
Hans Huang
Intero Real Estate Services
-
H
Buyer's Agent in 2019
Heena Joshi
Compass
-
Winston Wang

Seller's Agent in 2017
Winston Wang
Winston Wang, Broker
(650) 332-4970
-
M
Buyer's Agent in 2017
Michelle Felix
KB Home Sales -Northern California Inc
Map
Source: MLSListings
MLS Number: ML81759930
APN: 455-96-003
- 223 William Manly St Unit 1
- 111 Llano de Los Robles Ave Unit 2
- 2981 Henry Miller Place Unit 8
- 2957 Valley of Hearts Delight Place
- 3017 Jayhawkers Place
- 3079 Manuel Loop
- 298 Agustin Narvaez St Unit 6
- 349 Marble Arch Ave Unit 78
- 310 Araglin Ct Unit 20
- 465 Tower Hill Ave
- 432 Curraghmore Ct
- 521 Tower Hill Ave Unit 608
- 504 Tower Hill Ave Unit 414
- 3637 Snell Ave Unit 307
- 3637 Snell Ave Unit 275
- 3637 Snell Ave Unit 58
- 3637 Snell Ave Unit 61
- 3637 Snell Ave Unit 70
- 539 Elk Ridge Way
- 3053 Elk Ridge Ct
