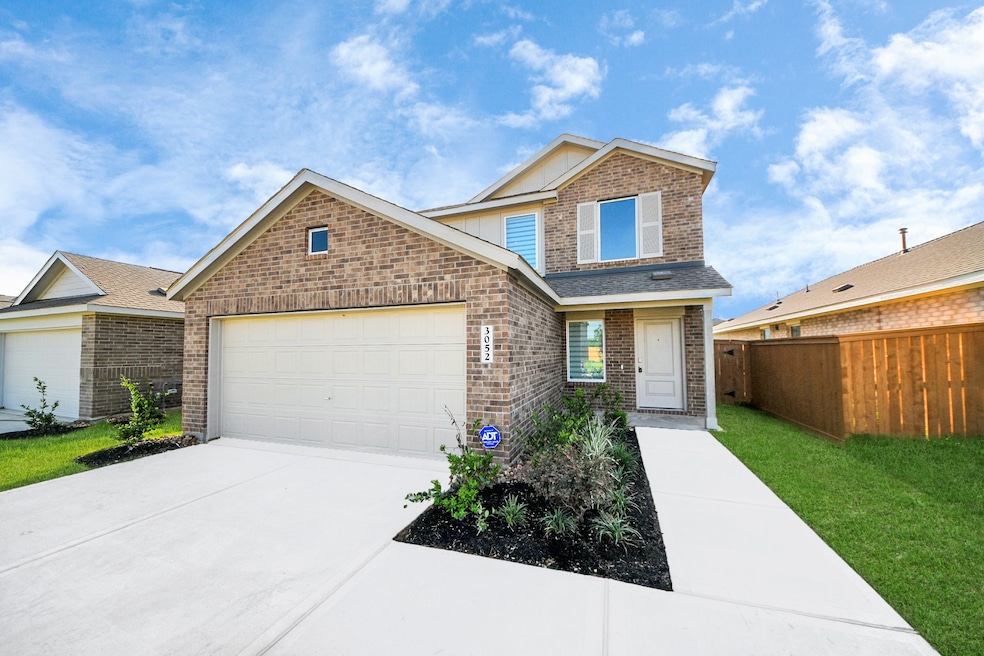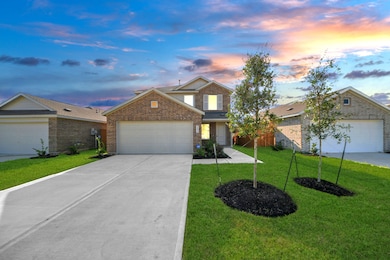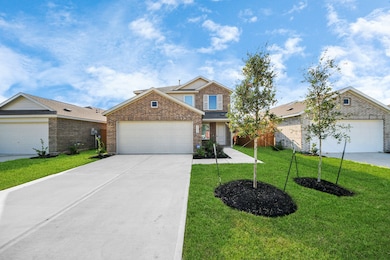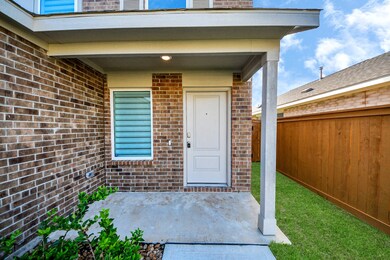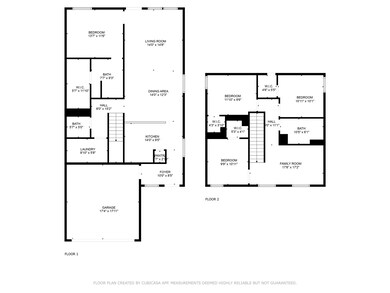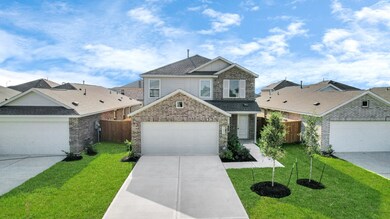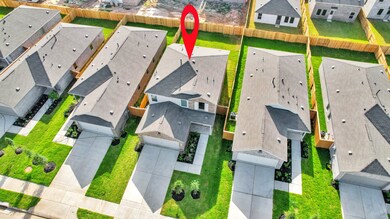Highlights
- Community Beach Access
- Tennis Courts
- Clubhouse
- Fitness Center
- New Construction
- Deck
About This Home
Located on a quiet cul-de-sac in the vibrant Sunterra Master-Planned Community, this stunning brand-new, never been lived in, 4 bed, 2.5 bath home offers modern comfort and resort-style living. Residents enjoy access to world-class amenities including The Retreat Amenity Village with a lazy river, clubhouse, tennis courts, splash pad, dog park, and more. The newly opened Sol Club features a 2.7-acre lagoon with a beach, swim zone, pickleball courts, & playgrounds. Inside, the two-story home boasts an open-concept design w/ luxury vinyl plank flooring in common areas. The chef’s kitchen includes a quartz island, white cabinetry, modern hardware on cabinets, & gas stove, flowing into the dining & living areas. The private first-floor owner’s suite includes spa-like bath and large walk-in closet. Upstairs, three spacious bedrooms surround a versatile loft/gameroom. The backyard is generously sized w/ patio—perfect for entertaining or relaxing in the sun. This home is ready for move in!
Listing Agent
REALM Real Estate Professionals - West Houston License #0625833 Listed on: 07/07/2025

Home Details
Home Type
- Single Family
Year Built
- Built in 2025 | New Construction
Lot Details
- 4,920 Sq Ft Lot
- Cul-De-Sac
- Back Yard Fenced
Parking
- 2 Car Attached Garage
- Garage Door Opener
Home Design
- Traditional Architecture
- Radiant Barrier
Interior Spaces
- 1,952 Sq Ft Home
- 2-Story Property
- Ceiling Fan
Kitchen
- Gas Oven
- Gas Cooktop
- <<microwave>>
- Dishwasher
- Quartz Countertops
- Disposal
Flooring
- Vinyl Plank
- Vinyl
Bedrooms and Bathrooms
- 4 Bedrooms
Laundry
- Dryer
- Washer
Home Security
- Security System Owned
- Fire and Smoke Detector
Eco-Friendly Details
- Energy-Efficient Windows with Low Emissivity
- Energy-Efficient HVAC
- Energy-Efficient Lighting
- Energy-Efficient Insulation
- Energy-Efficient Thermostat
Outdoor Features
- Tennis Courts
- Deck
- Patio
Schools
- Royal Elementary School
- Royal Junior High School
- Royal High School
Utilities
- Central Heating and Cooling System
- Heating System Uses Gas
- Programmable Thermostat
- Tankless Water Heater
Listing and Financial Details
- Property Available on 6/22/25
- Long Term Lease
Community Details
Recreation
- Community Beach Access
- Tennis Courts
- Pickleball Courts
- Sport Court
- Community Playground
- Fitness Center
- Community Pool
- Park
- Dog Park
- Trails
Pet Policy
- Call for details about the types of pets allowed
- Pet Deposit Required
Additional Features
- Sunterra Subdivision
- Clubhouse
Map
Source: Houston Association of REALTORS®
MLS Number: 15120387
- 3061 Fantasy Terrace Dr
- 3069 Fantasy Terrace Dr
- 3073 Fantasy Terrace Dr
- 3064 Fantasy Terrace Dr
- 3049 Fantasy Terrace Dr
- 3009 Blue Gem Ct
- 6315 Seafoam Lake Dr
- 6319 Symphony Wave Dr
- 3068 Fantasy Terrace Dr
- 3064 Ruby Ridge Dr
- 3012 Ruby Ridge Dr
- 3072 Ruby Ridge Dr
- 3044 Ruby Ridge Dr
- 3012 Blue Gem Ct
- 3017 Merganser Ridge Dr
- 3012 Merganser Ridge Dr
- 6403 Symphony Wave Dr
- 6327 Symphony Wave Dr
- 6418 Golden Seaton Dr
- 27130 Talora Lake Dr
- 6431 Geyser Starish Dr
- 6318 Marigold Blaze Dr
- 6323 Geyser Starish Dr
- 3064 Dawn Sound Dr
- 27707 Seascape Village Dr
- 6311 Serenity Terrace Dr
- 4656 Peony Green Dr
- 27602 Mazlin Ridge Ct
- 27531 Clear Breeze Dr
- 5122 Sedona Creek Dr
- 27122 Angel Creek Ln
- 5202 Sunvalley Bend Dr
- 27106 Wandering Glen Ln
- 4968 Pismo Ray Dr
- 27127 Breakaway Ln
- 27022 Breakaway Ln
- 27018 Cheyenne Crest
- 1524 Sunrise Gables Dr
- 27035 Beach Ball Dr
- 5411 Sunny Beach Way
