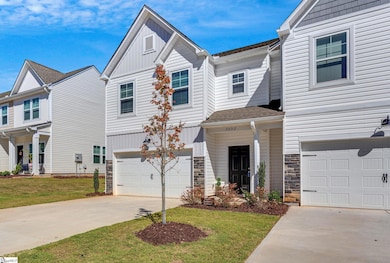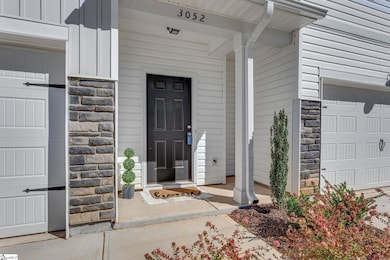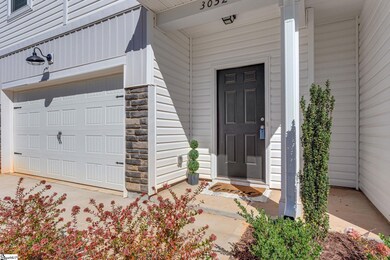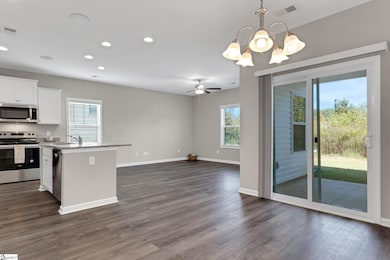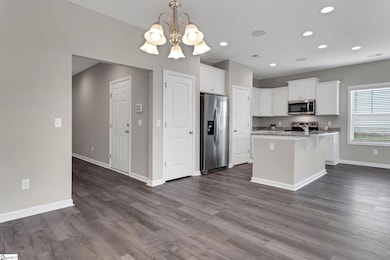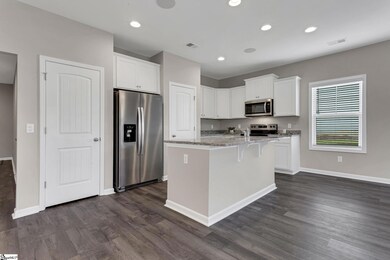3052 Olivette Place Duncan, SC 29334
Estimated payment $1,414/month
Highlights
- New Construction
- Traditional Architecture
- 2 Car Attached Garage
- Abner Creek Academy Rated A-
- Great Room
- Patio
About This Home
Brand new and never lived in, this end-unit townhome in Wendover Towne sits in a convenient spot between Greenville and Spartanburg, just minutes from I-85, BMW, and Greer. Being an end unit means extra windows, added natural light, and a little more privacy than most. The main level has a bright, open layout with a spacious kitchen, granite countertops, pantry, and dining area that opens to a covered porch and backyard—great for morning coffee or evening unwind time. Upstairs, the primary suite feels like a retreat with its walk-in closet, double sinks, glass shower, and plenty of sunlight. Two additional bedrooms, a full bath, and laundry are just down the hall. Everything here is new, fresh, and move-in ready—right down to the tankless water heater and energy-efficient systems. And with yard maintenance included through the HOA, you can enjoy a low-maintenance lifestyle in a location that keeps you close to everything.
Townhouse Details
Home Type
- Townhome
Est. Annual Taxes
- $172
Year Built
- Built in 2024 | New Construction
HOA Fees
- $198 Monthly HOA Fees
Home Design
- Traditional Architecture
- Slab Foundation
- Architectural Shingle Roof
- Vinyl Siding
- Aluminum Trim
- Stone Exterior Construction
Interior Spaces
- 1,600-1,799 Sq Ft Home
- 2-Story Property
- Smooth Ceilings
- Tilt-In Windows
- Great Room
- Dining Room
- Storage In Attic
Kitchen
- Free-Standing Electric Range
- Dishwasher
- Disposal
Flooring
- Carpet
- Luxury Vinyl Plank Tile
Bedrooms and Bathrooms
- 3 Bedrooms
Laundry
- Laundry Room
- Laundry on upper level
- Dryer
- Washer
Home Security
Parking
- 2 Car Attached Garage
- Garage Door Opener
Schools
- Abner Creek Elementary And Middle School
- James F. Byrnes High School
Utilities
- Central Air
- Heating System Uses Natural Gas
- Smart Home Wiring
- Tankless Water Heater
- Gas Water Heater
- Cable TV Available
Additional Features
- Patio
- 2,614 Sq Ft Lot
Listing and Financial Details
- Tax Lot 63
- Assessor Parcel Number 5250013168
Community Details
Overview
- Mjs 803.743.0060 HOA
- Built by Great Southern Homes
- Wendover Townes Subdivision
- Mandatory home owners association
Security
- Fire and Smoke Detector
Map
Home Values in the Area
Average Home Value in this Area
Tax History
| Year | Tax Paid | Tax Assessment Tax Assessment Total Assessment is a certain percentage of the fair market value that is determined by local assessors to be the total taxable value of land and additions on the property. | Land | Improvement |
|---|---|---|---|---|
| 2025 | $172 | $492 | $492 | -- |
| 2024 | $172 | $492 | $492 | -- |
| 2023 | $172 | $492 | $492 | $0 |
Property History
| Date | Event | Price | List to Sale | Price per Sq Ft | Prior Sale |
|---|---|---|---|---|---|
| 10/23/2025 10/23/25 | Price Changed | $228,000 | -12.3% | $143 / Sq Ft | |
| 10/17/2025 10/17/25 | For Sale | $259,900 | +0.8% | $162 / Sq Ft | |
| 07/31/2024 07/31/24 | Sold | $257,900 | 0.0% | $161 / Sq Ft | View Prior Sale |
| 07/10/2024 07/10/24 | Pending | -- | -- | -- | |
| 06/14/2024 06/14/24 | For Sale | $257,900 | -- | $161 / Sq Ft |
Purchase History
| Date | Type | Sale Price | Title Company |
|---|---|---|---|
| Warranty Deed | $257,900 | None Listed On Document | |
| Warranty Deed | $744,000 | None Listed On Document |
Source: Greater Greenville Association of REALTORS®
MLS Number: 1572433
APN: 5-25-00-131.68
- 3048 Olivette Place
- 3025 Olivette Place
- 624 S Morningwood Ln
- 1055 Summerlin Trail
- 1312 Duncan Reidville Rd
- 1009 Rogers Bridge Rd
- 1013 Rogers Bridge Rd
- 714 Thistlewood Dr
- 820 Redmill Ln
- 254 Twilitemist Dr
- 408 Royalston Ct
- 1011 Rogers Bridge Rd
- 344 Lansdowne St
- 636 Sunwater Dr
- 107 Brandy Mill Chase
- 253 Golden Bear Walk
- 737 Stilmore Dr
- 638 Grantleigh Dr
- 159 Rockingham Rd
- 167 Rockingham Rd
- 521 Lone Rider Path
- 125 Viewmont Dr
- 500 Wagon Trail
- 211 Brookside Dr Unit A
- 151 Bridgepoint Dr
- 165 Deacon Tiller Ct
- 714 Terrace Creek Dr Unit House
- 270 Christopher St
- 201 Culpepper Landing Dr
- 121 Lyman Ave
- 200 Tralee Dr
- 794 Embark Cir
- 1317 Algeddis Dr
- 803 Embark Cir
- 470 Drayton Hall Blvd
- 150 N Church St
- 1010 Palisade Woods Dr
- 399 Brockman McClimon Rd Unit Buchannan
- 120 Randwick Ln
- 106 Randwick Ln

