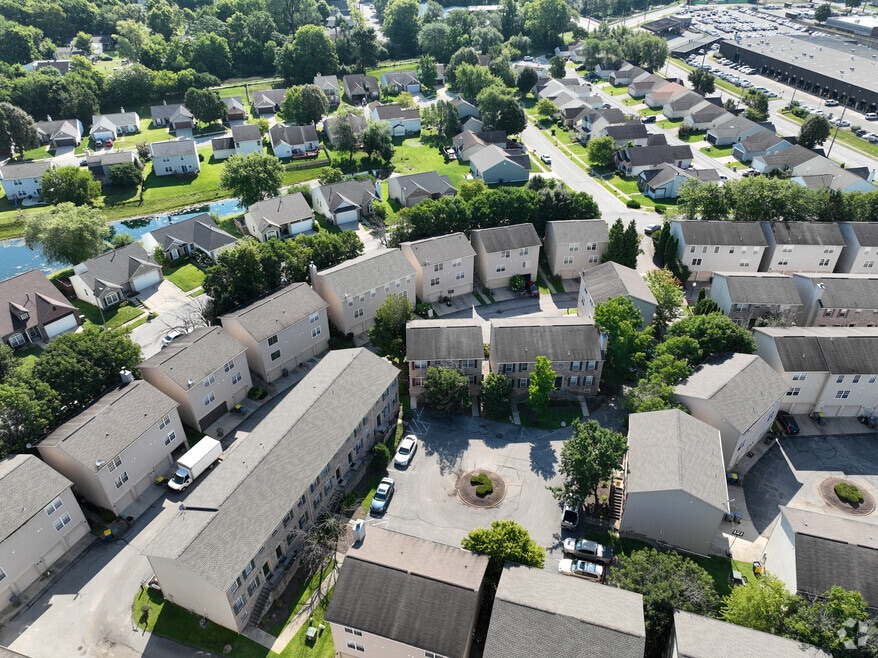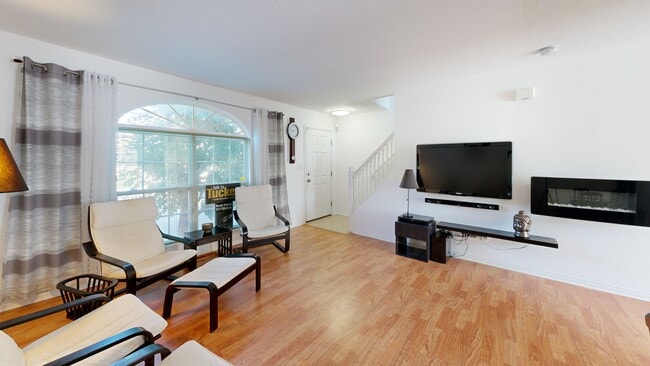
3052 Skylar Ln Indianapolis, IN 46208
Riverside NeighborhoodEstimated payment $1,224/month
Highlights
- Mature Trees
- Traditional Architecture
- Neighborhood Views
- Vaulted Ceiling
- 2 Fireplaces
- Porch
About This Home
Stylish and spacious townhome in the desirable Rivers Edge community with three fully finished levels, walk-out basement, and rear-load 2-car garage. Features include open-concept living, two electric fireplaces, and flexible living areas ideal for entertaining, remote work, or relaxing at home. Located across from Riverside Park and the Central Canal Towpath, with quick access to downtown Indianapolis, Newfields, Marian University, IUPUI, and major medical centers. Enjoy low-maintenance living in a prime urban-meets-nature setting!
Townhouse Details
Home Type
- Townhome
Est. Annual Taxes
- $1,656
Year Built
- Built in 2006
Lot Details
- 2,328 Sq Ft Lot
- Mature Trees
HOA Fees
- $272 Monthly HOA Fees
Parking
- 2 Car Attached Garage
- Rear-Facing Garage
Home Design
- Traditional Architecture
- Brick Exterior Construction
- Vinyl Siding
- Concrete Perimeter Foundation
Interior Spaces
- 2-Story Property
- Vaulted Ceiling
- 2 Fireplaces
- Electric Fireplace
- Family or Dining Combination
- Neighborhood Views
- Smart Thermostat
Kitchen
- Electric Oven
- Built-In Microwave
- Dishwasher
Flooring
- Carpet
- Laminate
- Vinyl
Bedrooms and Bathrooms
- 2 Bedrooms
Laundry
- Laundry Room
- Laundry on upper level
- Dryer
- Washer
- Sink Near Laundry
Finished Basement
- Walk-Out Basement
- Partial Basement
- Exterior Basement Entry
- Sump Pump
- Laundry in Basement
- Basement Storage
- Natural lighting in basement
Utilities
- Forced Air Heating and Cooling System
- Heating System Uses Natural Gas
- Gas Water Heater
Additional Features
- Porch
- Suburban Location
Community Details
- Association fees include insurance, lawncare, ground maintenance, maintenance structure, maintenance, management
- Association Phone (317) 875-5600
- Rivers Edge Townhomes At Riverside Park Subdivision
- Property managed by Community Association Services of Indiana
Listing and Financial Details
- Tax Lot 56
- Assessor Parcel Number 490622106003015101
3D Interior and Exterior Tours
Floorplans
Map
Home Values in the Area
Average Home Value in this Area
Tax History
| Year | Tax Paid | Tax Assessment Tax Assessment Total Assessment is a certain percentage of the fair market value that is determined by local assessors to be the total taxable value of land and additions on the property. | Land | Improvement |
|---|---|---|---|---|
| 2024 | $1,706 | $154,700 | $23,300 | $131,400 |
| 2023 | $1,706 | $149,500 | $23,300 | $126,200 |
| 2022 | $1,690 | $146,700 | $23,300 | $123,400 |
| 2021 | $1,402 | $123,700 | $17,500 | $106,200 |
| 2020 | $1,208 | $111,200 | $17,500 | $93,700 |
| 2019 | $1,158 | $107,600 | $17,500 | $90,100 |
| 2018 | $2,468 | $102,100 | $17,500 | $84,600 |
| 2017 | $2,052 | $94,600 | $17,500 | $77,100 |
| 2016 | $2,086 | $98,300 | $17,500 | $80,800 |
| 2014 | $2,071 | $96,000 | $17,500 | $78,500 |
| 2013 | $1,954 | $94,100 | $17,500 | $76,600 |
Property History
| Date | Event | Price | List to Sale | Price per Sq Ft |
|---|---|---|---|---|
| 12/14/2025 12/14/25 | For Sale | $155,000 | 0.0% | $93 / Sq Ft |
| 12/01/2025 12/01/25 | Pending | -- | -- | -- |
| 11/18/2025 11/18/25 | Price Changed | $155,000 | -8.8% | $93 / Sq Ft |
| 11/04/2025 11/04/25 | Price Changed | $169,900 | -2.9% | $101 / Sq Ft |
| 10/02/2025 10/02/25 | Price Changed | $175,000 | -2.2% | $105 / Sq Ft |
| 09/16/2025 09/16/25 | Price Changed | $179,000 | 0.0% | $107 / Sq Ft |
| 09/16/2025 09/16/25 | For Sale | $179,000 | -3.2% | $107 / Sq Ft |
| 09/15/2025 09/15/25 | Off Market | $185,000 | -- | -- |
| 07/07/2025 07/07/25 | Price Changed | $185,000 | -2.6% | $111 / Sq Ft |
| 05/15/2025 05/15/25 | For Sale | $190,000 | -- | $114 / Sq Ft |
Purchase History
| Date | Type | Sale Price | Title Company |
|---|---|---|---|
| Warranty Deed | -- | None Available |
Mortgage History
| Date | Status | Loan Amount | Loan Type |
|---|---|---|---|
| Closed | $20,295 | Stand Alone Second |
About the Listing Agent

Want an agent who will really listen to what you want in a home? Need an agent who knows how to effectively market your home so it sells for the best terms? Not sure where to start and what the next step is? Know what you're doing but want assistance? I help all people in all phases of life. If you're thinking about buying, selling, or investing - let's talk.
Becki's Other Listings
Source: MIBOR Broker Listing Cooperative®
MLS Number: 22026630
APN: 49-06-22-106-003.015-101
- 3039 Skylar Ln
- 1467 W 33rd St
- 2853 E Riverside Dr
- 1449 W 29th St
- 1450 W 33rd St
- 1445 W 34th St
- 1340 W 32nd St
- 1343 W 33rd St
- 1401 W 34th St
- 1149 W Congress Ave
- 3325 Elmira St
- 1311 W 33rd St
- 1435 W 28th St
- 2632 N Harding St
- 1241 W 31st St
- 2526 N Harding St
- 1424 W 27th St
- 1265 W 34th St
- 1211 W 30th St
- 1346 W 27th St
- 3057 Armory Dr
- 2522 N Harding St
- 1019 W 35th St
- 2638 Cold Spring Manor Dr
- 928 Udell St
- 1433 W Pruitt St
- 2602 Mansion Dr
- 3861 Gable Lane Dr
- 445 W 29th St
- 445 W 29th St
- 1248 Herbert St Unit B
- 3120 Nobscot Dr
- 3215 N Alton Ave
- 1802 Sugar Grove Ave
- 1937 King Ave
- 2406 Indianapolis Ave
- 3035 W 39th St
- 1825 Montcalm St
- 2031 Sharon Ave
- 1929 N Warman Ave





