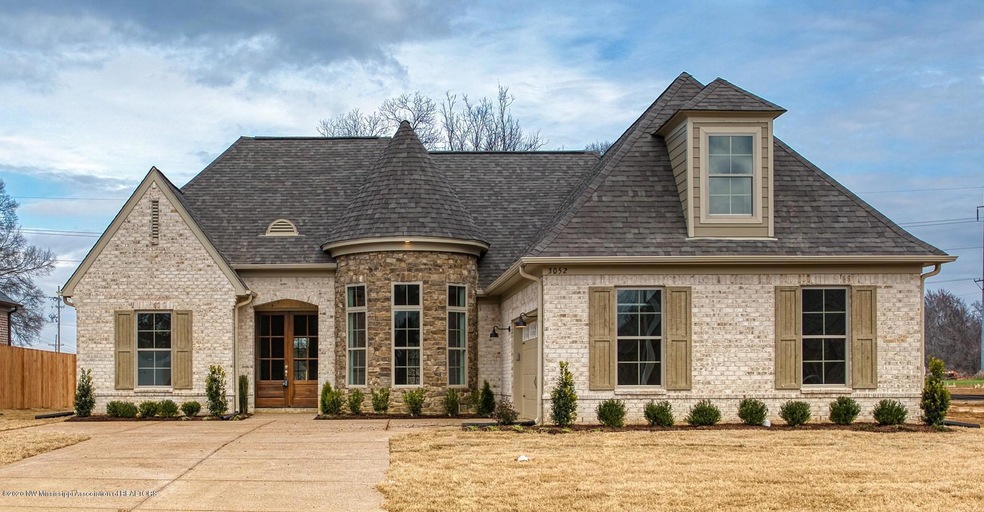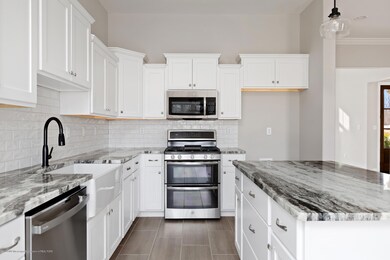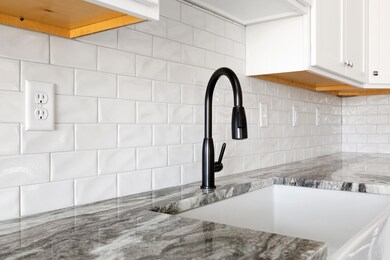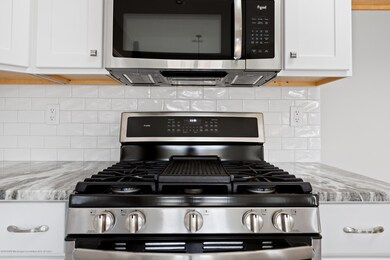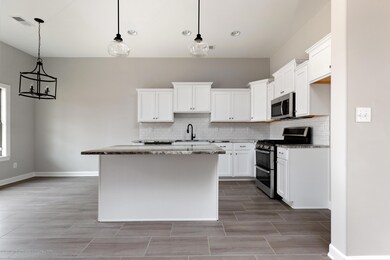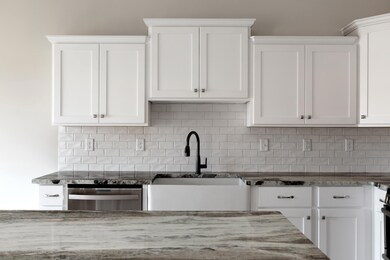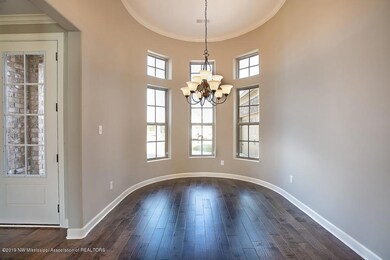
3052 Tina Renee Ln Nesbit, MS 38651
Pleasant Hill NeighborhoodHighlights
- New Construction
- Wood Flooring
- Double Door Entry
- DeSoto Central Elementary School Rated A-
- Granite Countertops
- Breakfast Room
About This Home
As of April 2022Welcome to one of Desoto Co's newest subdivisions, WILLIAMS RIDGE! New quality built homes with tons of amenities and upgrades! Brick and stone exteriors, covered back porches, soffit lights, wood floors throughout living areas and master bedroom, custom kitchens with tiled back splashes, gas cooktops w dbl ovens, granite counters, custom white cabinets, center island, and stainless appliances. List goes on and on. All wood shelving in all closets throughout house (no wire shelving here!), split plan, master salon bath with walk-thru no step shower w two shower heads and free standing tub, 3rd full bath upstairs, walk-in attic, and security system with touch screen controls and cameras. Neighborhood will have walking trail and common areas and no city taxes. USDA eligible too. Conveinent to Southaven and I-269 also. Act now, and you can meet with our designer and make the remaining selections on some of our houses going up! Builder may make changes to selections and amenities that may not be shown in pics. Several homes going up and will be ready soon. Some will have fireplaces on back porch too!
Last Buyer's Agent
LAURIE WEBB
Better Lifestyles Realty, Llc
Home Details
Home Type
- Single Family
Est. Annual Taxes
- $3,060
Year Built
- Built in 2019 | New Construction
Lot Details
- Lot Dimensions are 78x155
- Landscaped
HOA Fees
- $33 Monthly HOA Fees
Parking
- 2 Car Garage
- Side Facing Garage
Home Design
- Brick Exterior Construction
- Slab Foundation
- Architectural Shingle Roof
- Stone
Interior Spaces
- 2,300 Sq Ft Home
- Ceiling Fan
- Gas Log Fireplace
- Vinyl Clad Windows
- Double Door Entry
- Great Room with Fireplace
- Breakfast Room
- Attic Floors
- Laundry Room
Kitchen
- Double Oven
- Gas Cooktop
- Microwave
- Dishwasher
- Stainless Steel Appliances
- Kitchen Island
- Granite Countertops
- Built-In or Custom Kitchen Cabinets
- Disposal
Flooring
- Wood
- Carpet
- Tile
Bedrooms and Bathrooms
- 4 Bedrooms
- 3 Full Bathrooms
- Double Vanity
- Bathtub Includes Tile Surround
- Multiple Shower Heads
- Separate Shower
Home Security
- Home Security System
- Fire and Smoke Detector
Accessible Home Design
- Roll-in Shower
Outdoor Features
- Patio
- Rain Gutters
Schools
- Desoto Central Elementary And Middle School
- Desoto Central High School
Utilities
- Multiple cooling system units
- Central Heating and Cooling System
- Heating System Uses Natural Gas
Community Details
Overview
- Williams Ridge Subdivision
Recreation
- Park
- Hiking Trails
Ownership History
Purchase Details
Home Financials for this Owner
Home Financials are based on the most recent Mortgage that was taken out on this home.Purchase Details
Purchase Details
Home Financials for this Owner
Home Financials are based on the most recent Mortgage that was taken out on this home.Similar Homes in Nesbit, MS
Home Values in the Area
Average Home Value in this Area
Purchase History
| Date | Type | Sale Price | Title Company |
|---|---|---|---|
| Warranty Deed | -- | Eric L Sappenfield Pllc | |
| Warranty Deed | -- | Memphis Title | |
| Warranty Deed | -- | None Available |
Mortgage History
| Date | Status | Loan Amount | Loan Type |
|---|---|---|---|
| Previous Owner | $289,750 | New Conventional |
Property History
| Date | Event | Price | Change | Sq Ft Price |
|---|---|---|---|---|
| 04/22/2022 04/22/22 | Sold | -- | -- | -- |
| 03/29/2022 03/29/22 | Pending | -- | -- | -- |
| 03/28/2022 03/28/22 | For Sale | $386,400 | +25.5% | $168 / Sq Ft |
| 03/27/2020 03/27/20 | Sold | -- | -- | -- |
| 03/04/2020 03/04/20 | Pending | -- | -- | -- |
| 12/02/2019 12/02/19 | For Sale | $308,000 | -- | $134 / Sq Ft |
Tax History Compared to Growth
Tax History
| Year | Tax Paid | Tax Assessment Tax Assessment Total Assessment is a certain percentage of the fair market value that is determined by local assessors to be the total taxable value of land and additions on the property. | Land | Improvement |
|---|---|---|---|---|
| 2024 | $3,060 | $30,608 | $4,500 | $26,108 |
| 2023 | $3,060 | $30,608 | $0 | $0 |
| 2022 | $1,740 | $20,406 | $3,000 | $17,406 |
| 2021 | $1,740 | $20,406 | $3,000 | $17,406 |
| 2020 | $337 | $3,375 | $3,375 | $0 |
Agents Affiliated with this Home
-
Larry Webb

Seller's Agent in 2022
Larry Webb
Dream Maker Realty
(901) 409-5478
63 in this area
217 Total Sales
-
Tracy Duggan

Buyer's Agent in 2022
Tracy Duggan
RE/MAX
(901) 519-2213
28 in this area
176 Total Sales
-
m
Buyer's Agent in 2022
mu.rets.duggant
mgc.rets.RETS_OFFICE
-
Chris Farm

Seller's Agent in 2020
Chris Farm
Kaizen Realty
(901) 674-1601
107 in this area
221 Total Sales
-
L
Buyer's Agent in 2020
LAURIE WEBB
Better Lifestyles Realty, Llc
Map
Source: MLS United
MLS Number: 2326522
APN: 2075221000000300
- 403 Getwell Rd
- 401 Getwell Rd
- 2896 Liam Ln
- 3233 W Hartland Dr
- 3444 Hatton Dr
- 3492 Hatton Dr
- 3491 Hatton Dr
- 3501 Hatton Dr
- 2968 Piper Cove
- 3548 Hatton Dr
- 3020 Makenlee St
- 2723 Hill Valley Ln
- 3128 Bryant St
- 3148 Bryant St
- 2948 Grove Meadows Dr
- 2180 Chancellor Cove
- 2490 Marion Ln
- 3289 Marion Ln
- 3401 Cable Ln
- 3849 Windermere Dr S
